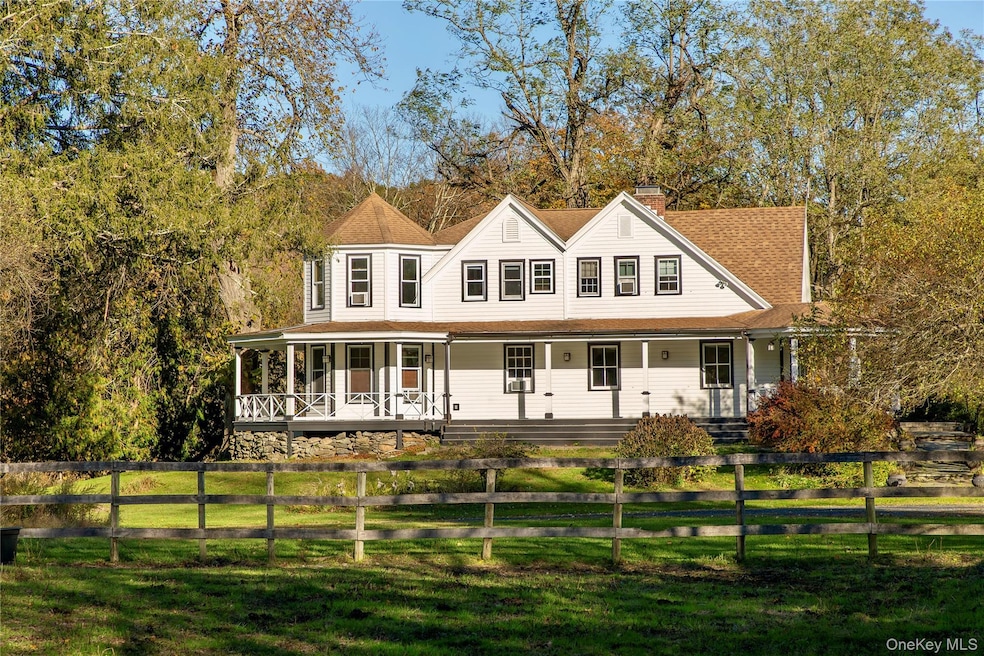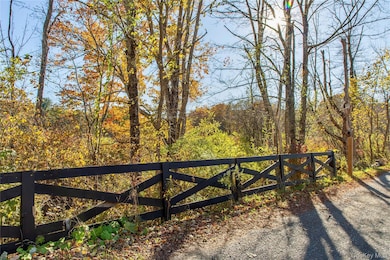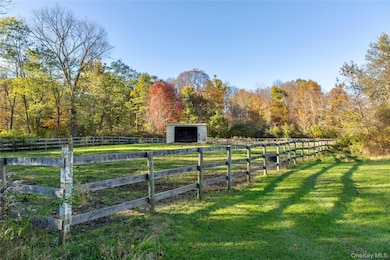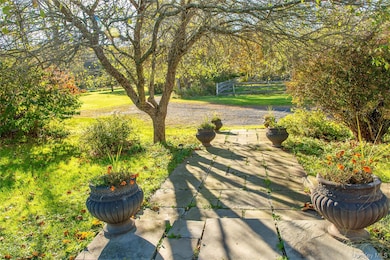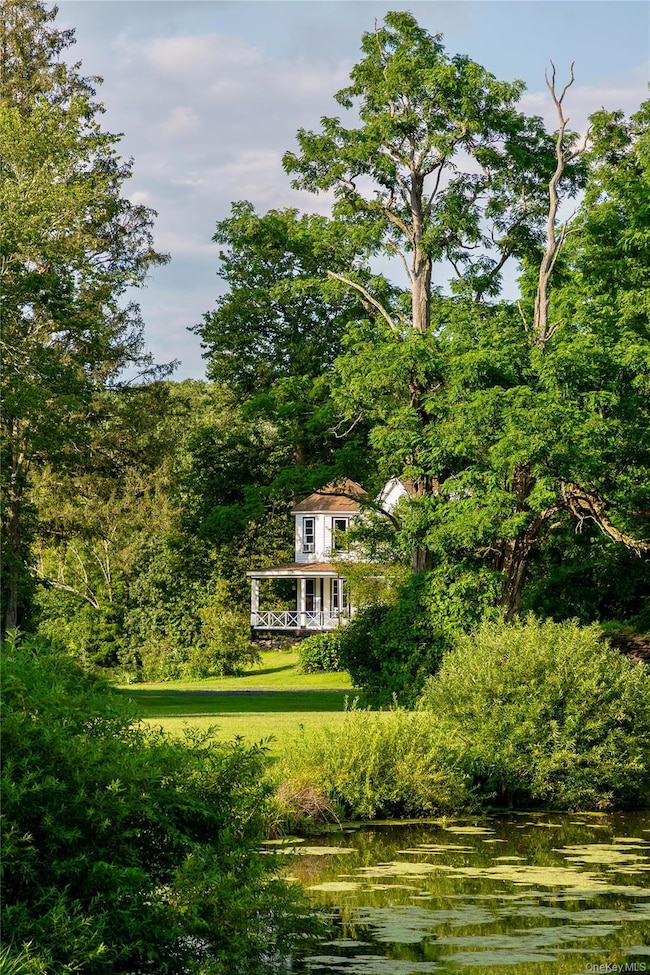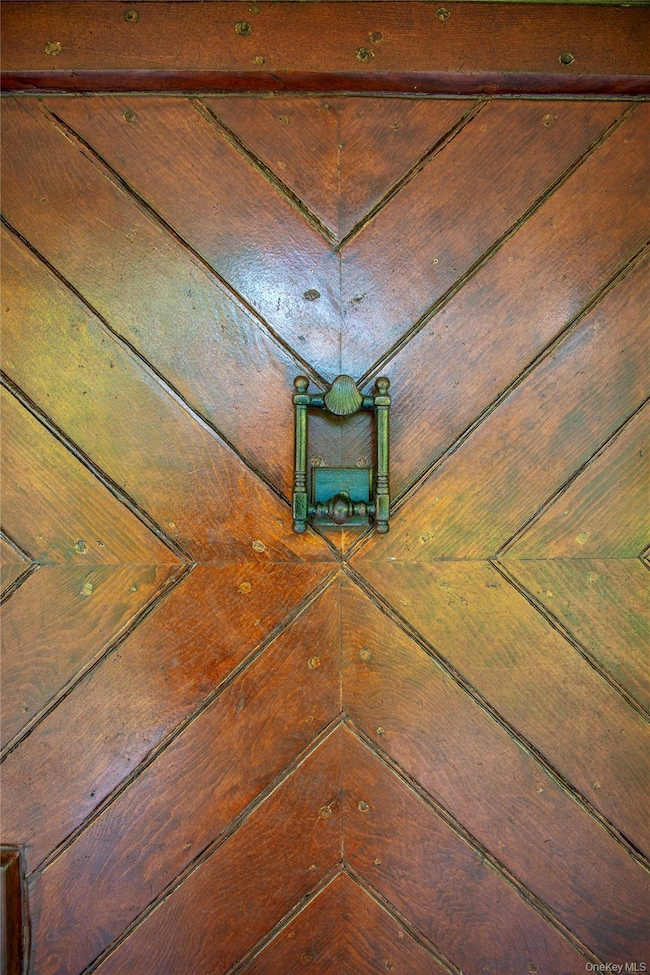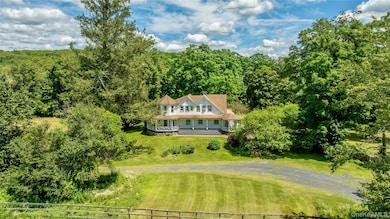729 Cold Spring Rd Unit 731 Stanfordville, NY 12581
Stanford NeighborhoodEstimated payment $13,990/month
Highlights
- Water Views
- Horses Allowed On Property
- 130.54 Acre Lot
- Water Access
- Home fronts a pond
- Wood Burning Stove
About This Home
A Storied 1798 Farmhouse Between Millbrook & Rhinebeck Set at the end of a long, graceful gravel drive and surrounded by large estates and protected land, The George is a timeless 1798 farmhouse quietly nestled on 7.2 serene acres in the heart of the Hudson Valley. Beautifully framed by towering old-growth trees, gently rolling lawns, and a freshwater pond, this historic property offers a rare blend of seclusion, natural beauty, and accessibility. The residence combines historic integrity with modern livability. An expansive open kitchen and great room—with soaring cathedral ceilings, exposed beams, and a wood-burning stove—serves as the heart of the home, perfect for entertaining or gathering with friends and family. A welcoming formal living room with a stone fireplace adds warmth and intimacy, while original doors, wide-plank hardwood floors, and hand-hewn beams showcase its 18th-century craftsmanship. With six bedrooms, five full baths, and two wood-burning fireplaces, the layout is both gracious and versatile. A private paddock, long entry drive, proximity to premier horse boarding facilities and indoor/outdoor riding arenas make this an exceptional opportunity for equestrian enthusiasts. The wraparound porch invites slow mornings and sunset gatherings with uninterrupted views of the pastoral landscape.
Located just minutes from Mashomack Polo Club and equidistant between the sought-after villages of Millbrook and Rhinebeck, the property is a short drive to the Taconic Parkway and only 1.5 hours from New York City. Surrounded by farm-to-table dining, renowned wineries, farmers markets, and cultural events, The George offers a legacy estate experience—an extraordinary Hudson Valley retreat to be cherished for generations. Sale subject to final subdivision approval.
Listing Agent
William Pitt Sothebys Int Rlty License #10401365804 Listed on: 07/30/2025

Home Details
Home Type
- Single Family
Est. Annual Taxes
- $23,182
Year Built
- Built in 1798
Lot Details
- 130.54 Acre Lot
- Home fronts a pond
- Landscaped
- Private Lot
- Level Lot
- Cleared Lot
- Partially Wooded Lot
- Garden
- Back and Front Yard
Property Views
- Water
- Panoramic
- Woods
- Mountain
- Park or Greenbelt
Home Design
- Farmhouse Style Home
- Frame Construction
- Wood Siding
Interior Spaces
- 3,352 Sq Ft Home
- Beamed Ceilings
- Cathedral Ceiling
- Ceiling Fan
- Wood Burning Stove
- Living Room with Fireplace
- 2 Fireplaces
- Wood Flooring
- Partially Finished Basement
- Walk-Out Basement
Kitchen
- Oven
- Range
- Freezer
- Dishwasher
Bedrooms and Bathrooms
- 6 Bedrooms
- Main Floor Bedroom
- Bathroom on Main Level
- 5 Full Bathrooms
- Double Vanity
Outdoor Features
- Water Access
- Wrap Around Porch
- Patio
Schools
- Cold Spring Early Learning Ctr Elementary School
- Stissing Mountain Junior/Senior High Middle School
- Stissing Mountain Jr/Sr High School
Horse Facilities and Amenities
- Horses Allowed On Property
Utilities
- Cooling System Mounted To A Wall/Window
- Hot Water Heating System
- Heating System Uses Steam
- Well
- Septic Tank
Listing and Financial Details
- Assessor Parcel Number 135200-6670-00-351266-0000
Map
Home Values in the Area
Average Home Value in this Area
Tax History
| Year | Tax Paid | Tax Assessment Tax Assessment Total Assessment is a certain percentage of the fair market value that is determined by local assessors to be the total taxable value of land and additions on the property. | Land | Improvement |
|---|---|---|---|---|
| 2024 | $35,171 | $1,690,000 | $600,200 | $1,089,800 |
| 2023 | $23,837 | $1,625,000 | $600,200 | $1,024,800 |
| 2022 | $22,162 | $1,400,200 | $555,700 | $844,500 |
| 2021 | $21,587 | $1,184,400 | $470,900 | $713,500 |
| 2020 | $18,291 | $1,138,830 | $452,835 | $685,995 |
| 2019 | $18,570 | $1,138,830 | $443,088 | $695,742 |
| 2018 | $18,619 | $1,116,500 | $434,400 | $682,100 |
| 2017 | $10,349 | $1,100,000 | $434,400 | $665,600 |
| 2016 | $28,266 | $682,550 | $257,167 | $425,383 |
| 2015 | -- | $682,550 | $257,167 | $425,383 |
| 2014 | -- | $682,550 | $257,167 | $425,383 |
Property History
| Date | Event | Price | List to Sale | Price per Sq Ft | Prior Sale |
|---|---|---|---|---|---|
| 10/27/2025 10/27/25 | Price Changed | $2,290,000 | -8.2% | $683 / Sq Ft | |
| 07/30/2025 07/30/25 | For Sale | $2,495,000 | +53.5% | $744 / Sq Ft | |
| 02/22/2023 02/22/23 | Sold | $1,625,000 | -27.8% | $373 / Sq Ft | View Prior Sale |
| 12/19/2022 12/19/22 | Pending | -- | -- | -- | |
| 10/29/2022 10/29/22 | For Sale | $2,250,000 | -- | $516 / Sq Ft |
Purchase History
| Date | Type | Sale Price | Title Company |
|---|---|---|---|
| Deed | $1,625,000 | None Available | |
| Deed | $1,100,000 | Ann Gifford | |
| Deed | $1,100,000 | Ann Gifford | |
| Deed | $807,500 | -- | |
| Deed | $807,500 | -- |
Mortgage History
| Date | Status | Loan Amount | Loan Type |
|---|---|---|---|
| Previous Owner | $587,500 | Stand Alone Refi Refinance Of Original Loan |
Source: OneKey® MLS
MLS Number: 895541
APN: 135200-6670-00-351266-0000
- 820 Cold Spring Rd
- 1154 Cold Spring Rd
- 1154 Cold Spring Roa Cold Spring Rd
- 245 Hicks Hill Rd
- 303 Hicks Hill Rd
- 998 Willow Brook Rd
- 1606 Bulls Head Rd
- 1699 Route 199
- 11 Tribune Ln
- 1665 Bulls Head Rd
- 540 Hicks Hill Rd
- 100 Knob Hill Rd
- 84 North Rd
- 1814 Route 199
- 0 New York 82 Unit KEYM420064
- 148 Rowe Rd
- 0 New York 199
- 151 Rowe Rd
- 216 North Rd
- 0 Bulls Head Rd Unit ONEH6294998
- 193 Decker Rd
- 358 Shelley Hill Rd
- 1640-1642 Bulls Head Rd
- 789 Salisbury Turnpike
- 20-22 Bel Air Dr
- 4 Molland Dr
- 16 Bangall Amenia Rd
- 15 Old Depot Way
- 5 Old Depot Way
- 43 Lake Shore Dr
- 886 Route 199
- 51 Hillside Rd
- 238 Pumpkin Ln Unit 248
- 5760 New York 82
- 11 Beacham Rd
- 28 Beacham Rd
- 46 Patricia Ln
- 5635-5639 New York 82 Unit 3
- 5635-5639 Ny-82 Unit 3
- 18 Willow Way Unit 2
