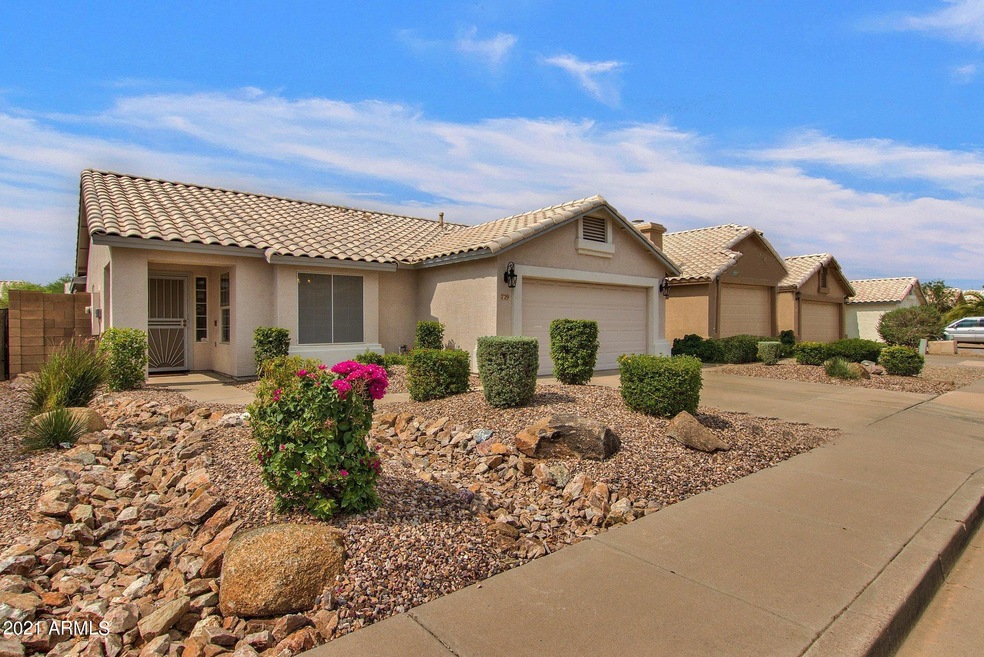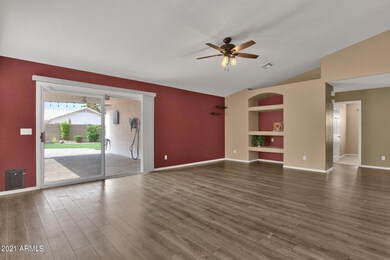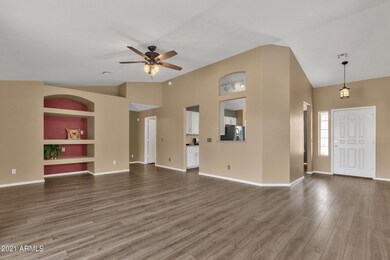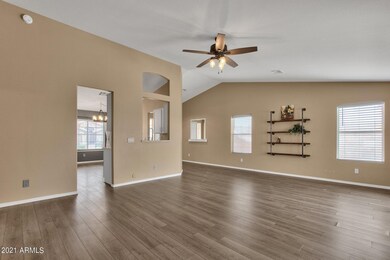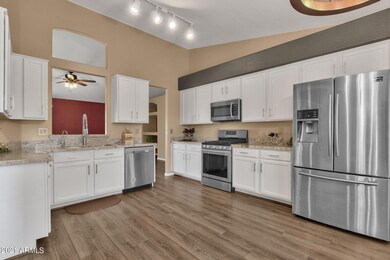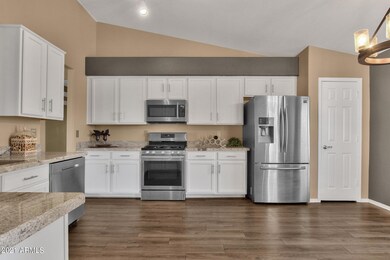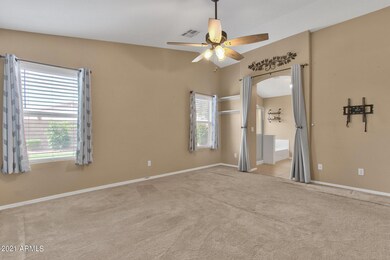
729 E Megan St Chandler, AZ 85225
East Chandler NeighborhoodHighlights
- Vaulted Ceiling
- Granite Countertops
- Eat-In Kitchen
- Chandler High School Rated A-
- Covered patio or porch
- Dual Vanity Sinks in Primary Bathroom
About This Home
As of August 2021Gorgeous 3 Bed, 2 Bath w/ Custom Landscaping Front & Back. N/S. Move-in Ready! Large Eat-in Kitchen w/ Stainless Steel Appliances, 5 Burner Gas Stove, Granite, Pantry, Bay Window & Pass-through to Great Room, Vaulted Ceilings & Custom Shelving, New Laminate Flooring in Kitchen/Great Room/Hallway, 18 in Porcelain Tile in Bath & Laundry. Spacious Primary Suite w/ Separate Garden Tub & Shower, Two Sinks & Walk-in Closet. Ceiling Fans & Window Coverings T/O. Large Covered Patio w/Pavers, Ceiling Fan & TV Mount for Entertaining. Attached Storage Racks in garage (ceiling) & side service door. NEW HVAC in 2019 (gas), Security Screen/Front, Gas Hot Water Heater, Dryer, & BBQ stub, near Downtown Chandler, Shopping, Restaurants, Theaters, Chandler Fashion Mall, Medical, 101 & 202.
Last Agent to Sell the Property
Coldwell Banker Northland License #SA640754000 Listed on: 07/22/2021

Home Details
Home Type
- Single Family
Est. Annual Taxes
- $1,419
Year Built
- Built in 1996
Lot Details
- 5,506 Sq Ft Lot
- Desert faces the front and back of the property
- Block Wall Fence
- Front and Back Yard Sprinklers
- Sprinklers on Timer
- Grass Covered Lot
HOA Fees
- $44 Monthly HOA Fees
Parking
- 2 Car Garage
- Garage Door Opener
Home Design
- Wood Frame Construction
- Tile Roof
- Concrete Roof
- Stucco
Interior Spaces
- 1,548 Sq Ft Home
- 1-Story Property
- Vaulted Ceiling
- Ceiling Fan
Kitchen
- Eat-In Kitchen
- Gas Cooktop
- <<builtInMicrowave>>
- Granite Countertops
Flooring
- Carpet
- Laminate
- Tile
Bedrooms and Bathrooms
- 3 Bedrooms
- Primary Bathroom is a Full Bathroom
- 2 Bathrooms
- Dual Vanity Sinks in Primary Bathroom
- Bathtub With Separate Shower Stall
Accessible Home Design
- No Interior Steps
- Stepless Entry
Outdoor Features
- Covered patio or porch
Schools
- Galveston Elementary School
- Willis Junior High School
- Hamilton High School
Utilities
- Central Air
- Heating System Uses Natural Gas
- Cable TV Available
Community Details
- Association fees include ground maintenance
- Equinox Association, Phone Number (480) 705-4046
- Ray Manor Amd Subdivision
Listing and Financial Details
- Tax Lot 169
- Assessor Parcel Number 302-68-947
Ownership History
Purchase Details
Home Financials for this Owner
Home Financials are based on the most recent Mortgage that was taken out on this home.Purchase Details
Home Financials for this Owner
Home Financials are based on the most recent Mortgage that was taken out on this home.Purchase Details
Home Financials for this Owner
Home Financials are based on the most recent Mortgage that was taken out on this home.Purchase Details
Purchase Details
Home Financials for this Owner
Home Financials are based on the most recent Mortgage that was taken out on this home.Purchase Details
Home Financials for this Owner
Home Financials are based on the most recent Mortgage that was taken out on this home.Purchase Details
Home Financials for this Owner
Home Financials are based on the most recent Mortgage that was taken out on this home.Purchase Details
Purchase Details
Home Financials for this Owner
Home Financials are based on the most recent Mortgage that was taken out on this home.Similar Homes in the area
Home Values in the Area
Average Home Value in this Area
Purchase History
| Date | Type | Sale Price | Title Company |
|---|---|---|---|
| Warranty Deed | $430,000 | First American Title Ins Co | |
| Warranty Deed | $261,000 | Security Title Agency Inc | |
| Special Warranty Deed | $119,000 | Great American Title Agency | |
| Trustee Deed | $135,000 | First American Title | |
| Warranty Deed | $155,000 | Fidelity National Title | |
| Deed In Lieu Of Foreclosure | -- | North American Title Co | |
| Quit Claim Deed | -- | -- | |
| Interfamily Deed Transfer | -- | -- | |
| Warranty Deed | $104,075 | First American Title |
Mortgage History
| Date | Status | Loan Amount | Loan Type |
|---|---|---|---|
| Open | $322,500 | New Conventional | |
| Previous Owner | $266,700 | New Conventional | |
| Previous Owner | $0 | Commercial | |
| Previous Owner | $256,272 | FHA | |
| Previous Owner | $136,110 | Assumption | |
| Previous Owner | $119,000 | VA | |
| Previous Owner | $190,000 | Fannie Mae Freddie Mac | |
| Previous Owner | $152,840 | FHA | |
| Previous Owner | $114,400 | Purchase Money Mortgage | |
| Previous Owner | $25,000 | Seller Take Back | |
| Previous Owner | $101,585 | FHA |
Property History
| Date | Event | Price | Change | Sq Ft Price |
|---|---|---|---|---|
| 08/16/2021 08/16/21 | Sold | $430,000 | +8.9% | $278 / Sq Ft |
| 07/25/2021 07/25/21 | Pending | -- | -- | -- |
| 07/15/2021 07/15/21 | For Sale | $395,000 | +51.3% | $255 / Sq Ft |
| 08/30/2018 08/30/18 | Sold | $261,000 | +0.4% | $169 / Sq Ft |
| 07/10/2018 07/10/18 | Price Changed | $259,900 | -1.2% | $168 / Sq Ft |
| 05/24/2018 05/24/18 | For Sale | $263,000 | -- | $170 / Sq Ft |
Tax History Compared to Growth
Tax History
| Year | Tax Paid | Tax Assessment Tax Assessment Total Assessment is a certain percentage of the fair market value that is determined by local assessors to be the total taxable value of land and additions on the property. | Land | Improvement |
|---|---|---|---|---|
| 2025 | $1,440 | $18,739 | -- | -- |
| 2024 | $1,410 | $17,846 | -- | -- |
| 2023 | $1,410 | $33,460 | $6,690 | $26,770 |
| 2022 | $1,360 | $24,850 | $4,970 | $19,880 |
| 2021 | $1,426 | $23,700 | $4,740 | $18,960 |
| 2020 | $1,419 | $21,530 | $4,300 | $17,230 |
| 2019 | $1,365 | $19,210 | $3,840 | $15,370 |
| 2018 | $1,322 | $17,810 | $3,560 | $14,250 |
| 2017 | $1,232 | $16,560 | $3,310 | $13,250 |
| 2016 | $1,187 | $15,900 | $3,180 | $12,720 |
| 2015 | $1,150 | $15,220 | $3,040 | $12,180 |
Agents Affiliated with this Home
-
Gregory Slater

Seller's Agent in 2021
Gregory Slater
Coldwell Banker Northland
(480) 250-7355
2 in this area
30 Total Sales
-
Marcelle Slater

Seller Co-Listing Agent in 2021
Marcelle Slater
Coldwell Banker Northland
(602) 738-9103
1 in this area
28 Total Sales
-
Christine Schroedel

Buyer's Agent in 2021
Christine Schroedel
CMS Properties & Real Estate LLC
(480) 236-8649
1 in this area
69 Total Sales
-
Joshua Herrin

Seller's Agent in 2018
Joshua Herrin
My Home Group
(480) 600-4480
33 Total Sales
Map
Source: Arizona Regional Multiple Listing Service (ARMLS)
MLS Number: 6265301
APN: 302-68-947
- 764 E Shannon St
- 745 E Megan St
- 890 N Bogle Ct
- 860 N Mcqueen Rd Unit 1058
- 865 E Del Rio St
- 501 E Ray Rd Unit 201
- 501 E Ray Rd Unit 230
- 501 E Ray Rd Unit 172
- 501 E Ray Rd Unit 36
- 501 E Ray Rd Unit 211
- 840 E Baylor Ln
- 903 E Jacob St
- 1165 E Ivanhoe St Unit 1
- 1032 E Sheffield Ave
- 853 E Manor Dr
- 955 E Knox Rd Unit 126
- 955 E Knox Rd Unit 137
- 955 E Knox Rd Unit 224
- 762 N Washington St
- 960 E Tyson St
