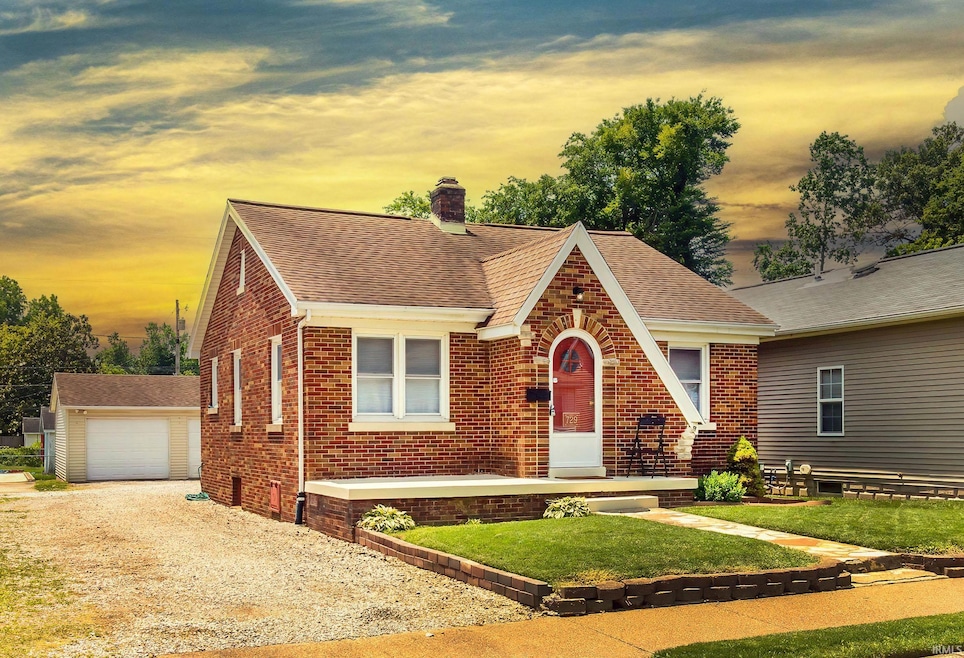
729 E Parkland Ave Evansville, IN 47711
Diamond-Stringtown NeighborhoodEstimated payment $861/month
Highlights
- Tudor Architecture
- Utility Room in Garage
- Porch
- North High School Rated A-
- 3 Car Detached Garage
- Bathtub with Shower
About This Home
Step into timeless character and modern updates in this beautifully maintained 2 bed, 1 bath all brick Tudor style home. From the moment you approach, the distinctive arched front door sets the tone; inside you'll find fresh paint and new flooring throughout, giving the home a clean and updated feel while preserving its classic appeal. The arched doorways and traditional architecture lend warmth and personality to each space. A full unfinished basement offers endless potential. Out back, the rare oversized 3 car detached garage, with electric, provides incredible space for vehicles and a workshop. Don't miss your chance to own this gem!
Listing Agent
KELLER WILLIAMS CAPITAL REALTY Brokerage Phone: 812-760-6576 Listed on: 06/26/2025

Home Details
Home Type
- Single Family
Est. Annual Taxes
- $466
Year Built
- Built in 1929
Lot Details
- 4,792 Sq Ft Lot
- Lot Dimensions are 40x120
- Partially Fenced Property
- Wood Fence
- Level Lot
Parking
- 3 Car Detached Garage
- Shared Driveway
- Off-Street Parking
Home Design
- Tudor Architecture
- Brick Exterior Construction
- Shingle Roof
Interior Spaces
- 1-Story Property
- Ceiling Fan
- Entrance Foyer
- Utility Room in Garage
- Laminate Countertops
Flooring
- Carpet
- Vinyl
Bedrooms and Bathrooms
- 2 Bedrooms
- 1 Full Bathroom
- Bathtub with Shower
Unfinished Basement
- Basement Fills Entire Space Under The House
- Sump Pump
Schools
- Evans Elementary School
- North Middle School
- North High School
Utilities
- Forced Air Heating and Cooling System
- Heating System Uses Gas
Additional Features
- Porch
- Suburban Location
Listing and Financial Details
- Assessor Parcel Number 82-06-17-031-076.009-029
Map
Home Values in the Area
Average Home Value in this Area
Tax History
| Year | Tax Paid | Tax Assessment Tax Assessment Total Assessment is a certain percentage of the fair market value that is determined by local assessors to be the total taxable value of land and additions on the property. | Land | Improvement |
|---|---|---|---|---|
| 2024 | $7 | $82,300 | $8,100 | $74,200 |
| 2023 | -- | $78,800 | $7,700 | $71,100 |
| 2022 | $0 | $79,300 | $7,700 | $71,600 |
| 2021 | $636 | $73,500 | $7,700 | $65,800 |
| 2020 | $636 | $76,800 | $7,700 | $69,100 |
| 2019 | $631 | $76,900 | $7,700 | $69,200 |
| 2018 | $561 | $73,600 | $7,700 | $65,900 |
| 2017 | $548 | $72,800 | $7,700 | $65,100 |
| 2016 | $988 | $95,400 | $7,700 | $87,700 |
| 2014 | $923 | $93,000 | $7,700 | $85,300 |
| 2013 | -- | $98,600 | $7,700 | $90,900 |
Property History
| Date | Event | Price | Change | Sq Ft Price |
|---|---|---|---|---|
| 06/29/2025 06/29/25 | Pending | -- | -- | -- |
| 06/26/2025 06/26/25 | For Sale | $150,000 | +25.0% | $167 / Sq Ft |
| 06/11/2021 06/11/21 | Sold | $120,000 | +2.1% | $133 / Sq Ft |
| 05/07/2021 05/07/21 | Pending | -- | -- | -- |
| 05/06/2021 05/06/21 | For Sale | $117,500 | -- | $131 / Sq Ft |
Purchase History
| Date | Type | Sale Price | Title Company |
|---|---|---|---|
| Warranty Deed | $120,000 | None Available | |
| Quit Claim Deed | -- | None Available |
Mortgage History
| Date | Status | Loan Amount | Loan Type |
|---|---|---|---|
| Open | $120,000 | VA | |
| Previous Owner | $73,500 | Adjustable Rate Mortgage/ARM | |
| Previous Owner | $97,500 | New Conventional | |
| Previous Owner | $81,900 | New Conventional |
Similar Homes in Evansville, IN
Source: Indiana Regional MLS
MLS Number: 202524579
APN: 82-06-17-031-076.009-029
- 2521 N Evans Ave
- 2572 Stringtown Rd
- 852 E Parkland Ave
- 825 Negley Ave
- 928 Negley Ave
- 917 Tulip Ave
- 2801 N Garvin St
- 2820 Stringtown Rd
- 504 Negley Ave
- 413 E Olmstead Ave
- 2909 N Grand Ave
- 789 Cardinal Dr
- 2500 N Governor St
- 416 Richardt Ave
- 516 Wedeking Ave
- 1116 Stanley Ave
- 2600 N Heidelbach Ave
- 703 Pfeiffer Rd
- 615 Keck Ave
- 20 Tulip Ave






