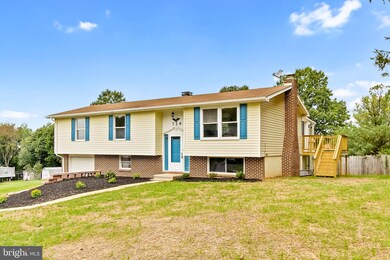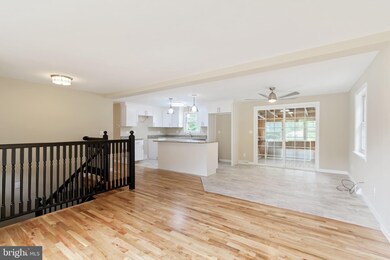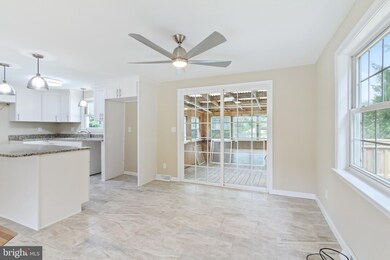
729 Franlyn Dr Dallastown, PA 17313
Highlights
- In Ground Pool
- Deck
- Sun or Florida Room
- Dallastown Area Senior High School Rated A-
- Wood Flooring
- No HOA
About This Home
As of January 2024Totally renovated 4 bedroom home in Dallastown Schools. New kitchen with granite counters, open living room with beautiful hardwood flooring, lower level family room with fireplace and a first floor sunroom. Gorgeous In-ground pool(with pool cover) with covered pergola and pool deck ideal for entertaining. 4th bedroom on the lower level could also make a nice office or craft room.
Last Agent to Sell the Property
Inch & Co. Real Estate, LLC License #RM424664 Listed on: 09/15/2021

Home Details
Home Type
- Single Family
Est. Annual Taxes
- $3,323
Year Built
- Built in 1975 | Remodeled in 2021
Lot Details
- 0.31 Acre Lot
- Vinyl Fence
- Extensive Hardscape
Parking
- 1 Car Attached Garage
- 2 Driveway Spaces
- Front Facing Garage
- Garage Door Opener
Home Design
- Split Foyer
- Vinyl Siding
Interior Spaces
- Property has 2 Levels
- Ceiling Fan
- Wood Burning Fireplace
- Family Room
- Living Room
- Combination Kitchen and Dining Room
- Sun or Florida Room
- Basement Fills Entire Space Under The House
- Kitchen Island
Flooring
- Wood
- Carpet
- Tile or Brick
- Luxury Vinyl Plank Tile
Bedrooms and Bathrooms
Outdoor Features
- In Ground Pool
- Deck
- Patio
Utilities
- Forced Air Heating and Cooling System
- Heating System Uses Oil
- 150 Amp Service
- Natural Gas Water Heater
Community Details
- No Home Owners Association
- Dallastown Subdivision
Listing and Financial Details
- Tax Lot 0035
- Assessor Parcel Number 54-000-28-0035-00-00000
Ownership History
Purchase Details
Home Financials for this Owner
Home Financials are based on the most recent Mortgage that was taken out on this home.Purchase Details
Home Financials for this Owner
Home Financials are based on the most recent Mortgage that was taken out on this home.Purchase Details
Purchase Details
Home Financials for this Owner
Home Financials are based on the most recent Mortgage that was taken out on this home.Purchase Details
Similar Homes in the area
Home Values in the Area
Average Home Value in this Area
Purchase History
| Date | Type | Sale Price | Title Company |
|---|---|---|---|
| Deed | $295,000 | None Listed On Document | |
| Deed | $279,900 | None Available | |
| Deed | $113,000 | None Available | |
| Interfamily Deed Transfer | -- | -- | |
| Quit Claim Deed | -- | -- |
Mortgage History
| Date | Status | Loan Amount | Loan Type |
|---|---|---|---|
| Open | $147,500 | New Conventional | |
| Previous Owner | $286,337 | New Conventional | |
| Previous Owner | $58,000 | Credit Line Revolving | |
| Previous Owner | $91,000 | New Conventional |
Property History
| Date | Event | Price | Change | Sq Ft Price |
|---|---|---|---|---|
| 01/12/2024 01/12/24 | Sold | $295,000 | -1.6% | $170 / Sq Ft |
| 12/06/2023 12/06/23 | Pending | -- | -- | -- |
| 11/14/2023 11/14/23 | Price Changed | $299,900 | -4.8% | $172 / Sq Ft |
| 10/24/2023 10/24/23 | Price Changed | $315,000 | -3.1% | $181 / Sq Ft |
| 10/13/2023 10/13/23 | Price Changed | $325,000 | -4.4% | $187 / Sq Ft |
| 09/14/2023 09/14/23 | Price Changed | $339,900 | -2.6% | $195 / Sq Ft |
| 08/29/2023 08/29/23 | For Sale | $349,000 | +24.7% | $201 / Sq Ft |
| 10/29/2021 10/29/21 | Sold | $279,900 | 0.0% | $161 / Sq Ft |
| 09/28/2021 09/28/21 | Pending | -- | -- | -- |
| 09/15/2021 09/15/21 | For Sale | $279,900 | -- | $161 / Sq Ft |
Tax History Compared to Growth
Tax History
| Year | Tax Paid | Tax Assessment Tax Assessment Total Assessment is a certain percentage of the fair market value that is determined by local assessors to be the total taxable value of land and additions on the property. | Land | Improvement |
|---|---|---|---|---|
| 2025 | $3,660 | $106,610 | $27,800 | $78,810 |
| 2024 | $3,606 | $106,610 | $27,800 | $78,810 |
| 2023 | $3,606 | $106,610 | $27,800 | $78,810 |
| 2022 | $3,488 | $106,610 | $27,800 | $78,810 |
| 2021 | $3,323 | $106,610 | $27,800 | $78,810 |
| 2020 | $3,323 | $106,610 | $27,800 | $78,810 |
| 2019 | $3,312 | $106,610 | $27,800 | $78,810 |
| 2018 | $3,290 | $106,610 | $27,800 | $78,810 |
| 2017 | $3,159 | $106,610 | $27,800 | $78,810 |
| 2016 | $0 | $106,610 | $27,800 | $78,810 |
| 2015 | -- | $106,610 | $27,800 | $78,810 |
| 2014 | -- | $106,610 | $27,800 | $78,810 |
Agents Affiliated with this Home
-
Kimberly Burton

Seller's Agent in 2024
Kimberly Burton
Iron Valley Real Estate Hanover
(717) 688-0366
185 Total Sales
-
Christina McClure
C
Buyer's Agent in 2024
Christina McClure
Lime House
17 Total Sales
-
Samuel Stein

Seller's Agent in 2021
Samuel Stein
Inch & Co. Real Estate, LLC
(717) 577-6395
186 Total Sales
Map
Source: Bright MLS
MLS Number: PAYK2006360
APN: 54-000-28-0035.00-00000
- 712 Blossom Hill Ln
- 51 W Maple St
- 74 S Main St
- 137 S Main St
- 355 W Main St
- 0 S Franklin St
- 515 Mahopac Dr
- 39 E Howard St
- 108 Heather Glen Dr
- 122 S Pleasant Ave
- 2988 Bradley Ave
- 106 Teila Dr
- 7 Jonathan Way
- 66 Hudson Blvd
- 34 Hudson Blvd
- 339 Avon Dr Unit 288
- 350 Avon Dr Unit 270
- 136 Teila Dr
- 362 Avon Dr Unit 276
- 372 Avon Dr Unit 281






