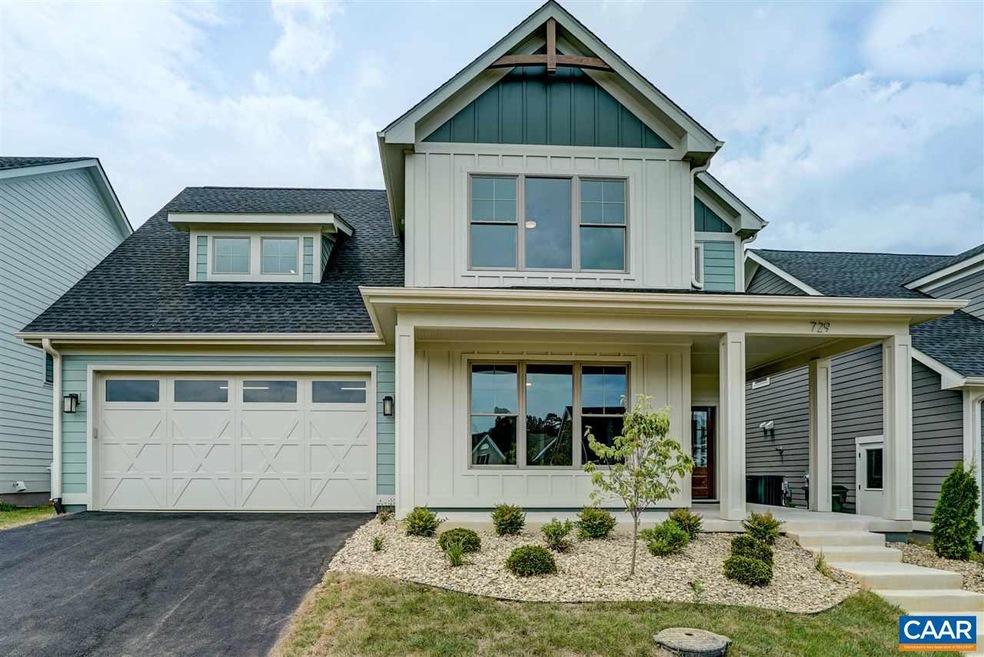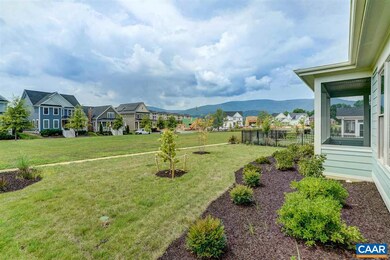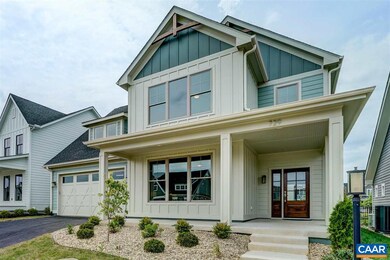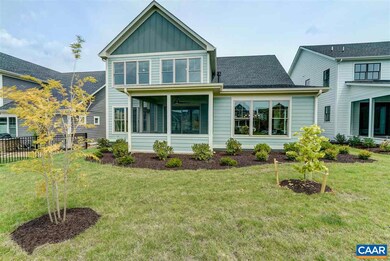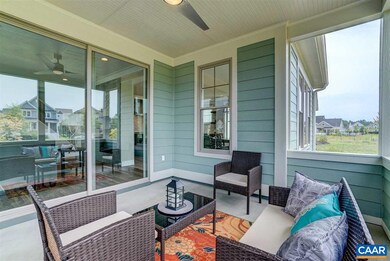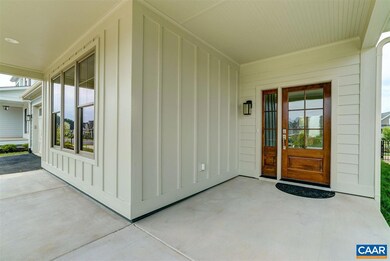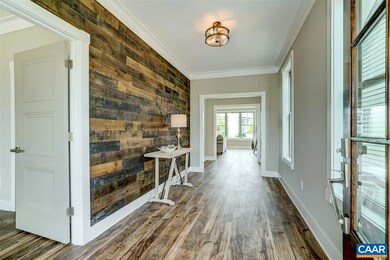
729 Highgate Row Crozet, VA 22932
Highlights
- Golf Course Community
- New Construction
- Multiple Fireplaces
- Brownsville Elementary School Rated A-
- Garage Apartment
- Wood Flooring
About This Home
As of July 2025Enjoy the mountain views and community green space behind you. This beautiful custom model home is unique in style and built with quality materials and high end finishes throughout. Fabulous HGTV kitchen includes oversized island, unique quartz counters, WOLF cooktop, Kitchenaid appliances, and INCREDIBLE walk in pantry! Oversized Pella windows bring the views and natural light into this open concept floor plan that allows comfortable living and easy entertaining. Reclaimed wood accent walls, custom tile showers and tub surrounds, unique lighting, AND a huge unfinished bonus room if more space is needed. Oversized laundry/mud room on 1st floor. Desirable Old Trail-mountain views, public golf course, miles of walking trails, pool and more!
Last Agent to Sell the Property
LONG & FOSTER - CHARLOTTESVILLE WEST License #0225102217 Listed on: 08/07/2019

Last Buyer's Agent
LONG & FOSTER - CHARLOTTESVILLE WEST License #0225102217 Listed on: 08/07/2019

Home Details
Home Type
- Single Family
Year Built
- 2019
Lot Details
- 8,712 Sq Ft Lot
- Landscaped
HOA Fees
- $66 Monthly HOA Fees
Home Design
- Slab Foundation
- Poured Concrete
- Spray Foam Insulation
- Blown-In Insulation
- Passive Radon Mitigation
Interior Spaces
- 2-Story Property
- Recessed Lighting
- Multiple Fireplaces
- Gas Log Fireplace
- Double Hung Windows
- Mud Room
- Entrance Foyer
- Family Room with Fireplace
- Living Room
- Dining Room
- Library
- Loft
- Utility Room
Kitchen
- Eat-In Kitchen
- Breakfast Bar
- Microwave
- Dishwasher
- ENERGY STAR Qualified Appliances
- Kitchen Island
- Disposal
Flooring
- Wood
- Carpet
- Ceramic Tile
Bedrooms and Bathrooms
- 4 Bedrooms | 1 Primary Bedroom on Main
- Walk-In Closet
- Primary bathroom on main floor
- Double Vanity
- Dual Sinks
- Private Water Closet
Laundry
- Laundry Room
- Sink Near Laundry
- Washer and Dryer Hookup
Parking
- 2 Car Detached Garage
- Garage Apartment
- Front Facing Garage
- Automatic Garage Door Opener
- Driveway
Utilities
- Forced Air Heating and Cooling System
- Programmable Thermostat
- High Speed Internet
- Cable TV Available
Additional Features
- Green Features
- Playground
Community Details
Overview
- Association fees include area maint, master ins. policy, prof. mgmt., snow removal, trash pickup
- Built by Arcadia Builders
Amenities
- Picnic Area
Recreation
- Golf Course Community
- Soccer Field
- Community Playground
- Community Pool
- Trails
Ownership History
Purchase Details
Home Financials for this Owner
Home Financials are based on the most recent Mortgage that was taken out on this home.Purchase Details
Home Financials for this Owner
Home Financials are based on the most recent Mortgage that was taken out on this home.Similar Homes in Crozet, VA
Home Values in the Area
Average Home Value in this Area
Purchase History
| Date | Type | Sale Price | Title Company |
|---|---|---|---|
| Cash Sale Deed | $675,000 | Chicago Title Insurance Co | |
| Deed | $158,171 | Old Republic Title Ins Co |
Mortgage History
| Date | Status | Loan Amount | Loan Type |
|---|---|---|---|
| Open | $400,000 | New Conventional | |
| Previous Owner | $501,000 | Credit Line Revolving |
Property History
| Date | Event | Price | Change | Sq Ft Price |
|---|---|---|---|---|
| 07/30/2025 07/30/25 | Sold | $974,000 | -0.5% | $287 / Sq Ft |
| 07/11/2025 07/11/25 | Pending | -- | -- | -- |
| 05/23/2025 05/23/25 | For Sale | $979,000 | +45.0% | $289 / Sq Ft |
| 11/15/2019 11/15/19 | Sold | $675,000 | 0.0% | $239 / Sq Ft |
| 10/28/2019 10/28/19 | Pending | -- | -- | -- |
| 10/16/2019 10/16/19 | Price Changed | $675,000 | -3.6% | $239 / Sq Ft |
| 12/22/2018 12/22/18 | For Sale | $699,900 | -- | $248 / Sq Ft |
Tax History Compared to Growth
Tax History
| Year | Tax Paid | Tax Assessment Tax Assessment Total Assessment is a certain percentage of the fair market value that is determined by local assessors to be the total taxable value of land and additions on the property. | Land | Improvement |
|---|---|---|---|---|
| 2025 | -- | $1,008,800 | $167,000 | $841,800 |
| 2024 | -- | $889,600 | $160,000 | $729,600 |
| 2023 | $7,494 | $877,500 | $182,500 | $695,000 |
| 2022 | $6,453 | $755,600 | $180,000 | $575,600 |
| 2021 | $5,747 | $673,000 | $162,500 | $510,500 |
| 2020 | $5,632 | $659,500 | $160,000 | $499,500 |
| 2019 | $1,238 | $145,000 | $145,000 | $0 |
| 2018 | $1,217 | $145,000 | $145,000 | $0 |
| 2017 | $1,217 | $145,000 | $145,000 | $0 |
Agents Affiliated with this Home
-

Seller's Agent in 2025
Rebecca White
LORING WOODRIFF REAL ESTATE ASSOCIATES
(434) 531-5067
11 in this area
96 Total Sales
-

Buyer's Agent in 2025
Jessica Russo
NEST REALTY GROUP
(434) 996-3176
33 in this area
176 Total Sales
-

Seller's Agent in 2019
Denise Ramey
LONG & FOSTER - CHARLOTTESVILLE WEST
(434) 960-4333
213 in this area
673 Total Sales
-
D
Seller's Agent in 2019
DENISE RAMEY TEAM
LONG & FOSTER - CHARLOTTESVILLE WEST
Map
Source: Charlottesville area Association of Realtors®
MLS Number: 584339
APN: 055E0-01-16-00400
