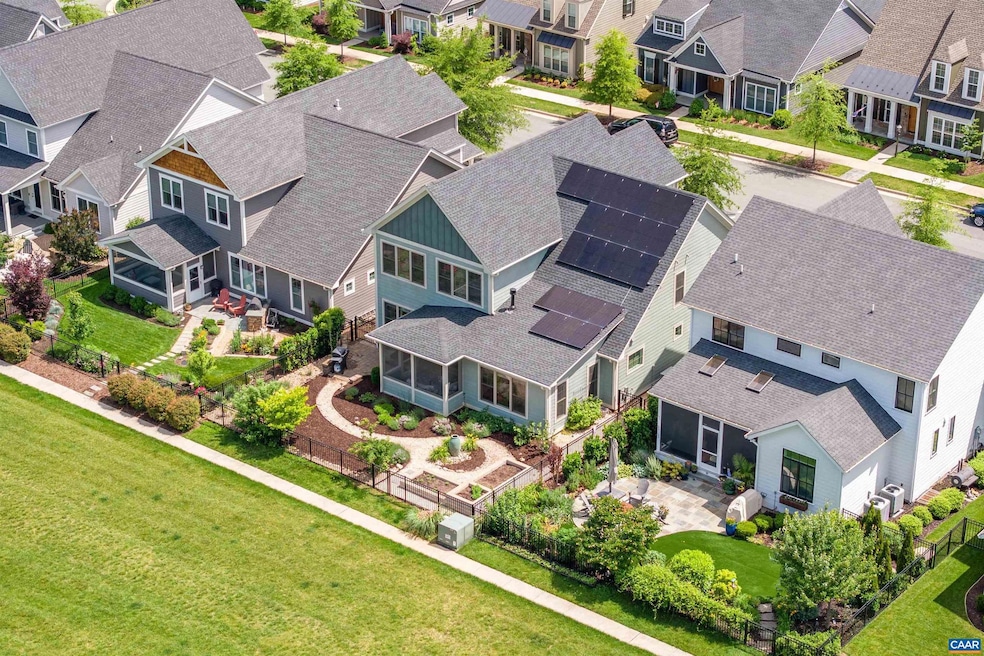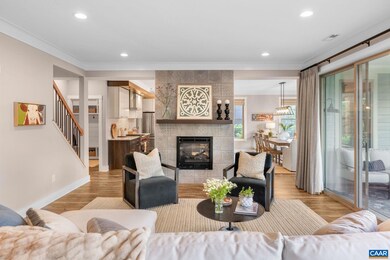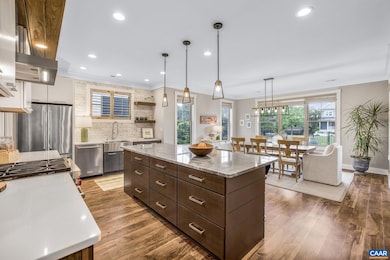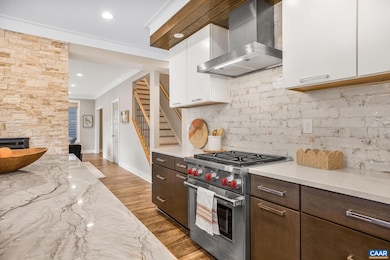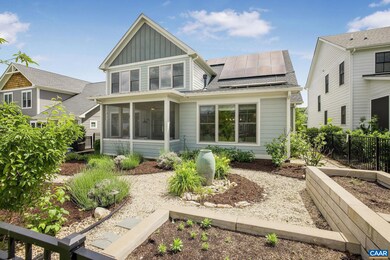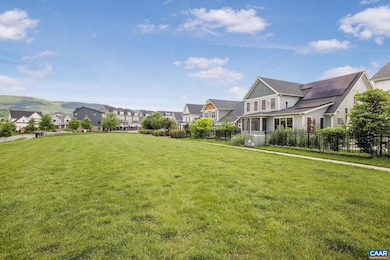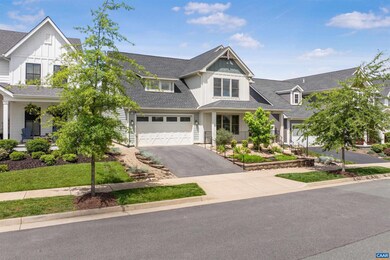
729 Highgate Row Crozet, VA 22932
Highlights
- Craftsman Architecture
- Mountain View
- Main Floor Bedroom
- Brownsville Elementary School Rated A-
- Wood Flooring
- Loft
About This Home
As of July 2025Built in 2019 as the builder?s model home, this beautifully crafted 5-bedroom residence in the heart of Old Trail features main-level living, high-end finishes, and a prime location that backs to green space with mtn views. Enjoy the ease of main-level living with a generously sized first-floor primary suite. Upstairs, you'll find an office loft with built-ins, 3 additional bedrooms, 2 luxe baths and a 19x27 bonus room with flex uses such as a 5th BR, 2nd floor family room/playroom, office or storage. The well-appointed kitchen features a Wolf cooktop, built-in side bar, an enviable walk-in pantry & large Pella windows to bring in the natural light.The fenced yard is a landscaped retreat, including raised planting beds with gate opening to common-area green space?perfect for play and recreation without the upkeep of a large lawn. Enjoy low energy costs with solar panels, a whole-house generator & high-efficiency HVAC. Conveniently located near walking trails, schools, shops, dining, a community pool, and a golf course. A fantastic opportunity to own a beautifully crafted home in a sought-after neighborhood known for its community atmosphere and Western Alb schools.,Wood Cabinets,Fireplace in Great Room
Last Agent to Sell the Property
LORING WOODRIFF REAL ESTATE ASSOCIATES License #0225085540[7937] Listed on: 05/23/2025
Home Details
Home Type
- Single Family
Est. Annual Taxes
- $7,493
Year Built
- Built in 2019
Lot Details
- 5,663 Sq Ft Lot
- Landscaped
- Property is zoned NMD, Neighborhood Model Developme
HOA Fees
- $65 Monthly HOA Fees
Property Views
- Mountain
- Garden
Home Design
- Craftsman Architecture
- Advanced Framing
- Spray Foam Insulation
- Blown-In Insulation
- Low VOC Insulation
- Architectural Shingle Roof
- Passive Radon Mitigation
- Low Volatile Organic Compounds (VOC) Products or Finishes
- Concrete Perimeter Foundation
- HardiePlank Type
Interior Spaces
- 3,389 Sq Ft Home
- Property has 2 Levels
- Ceiling height of 9 feet or more
- 1 Fireplace
- Low Emissivity Windows
- Insulated Windows
- Double Hung Windows
- Mud Room
- Entrance Foyer
- Great Room
- Dining Room
- Loft
- Fire and Smoke Detector
- ENERGY STAR Qualified Refrigerator
Flooring
- Wood
- Laminate
- Tile or Brick
- Ceramic Tile
Bedrooms and Bathrooms
- 3.5 Bathrooms
Laundry
- Laundry Room
- Dryer
- Washer
Eco-Friendly Details
- Green Energy Fireplace or Wood Stove
- Energy-Efficient Construction
- Green Energy Flooring
- ENERGY STAR Qualified Equipment
- Air Purifier
- Fresh Air Ventilation System
- Solar owned by seller
Schools
- Brownsville Elementary School
- Henley Middle School
- Western Albemarle High School
Utilities
- Central Heating and Cooling System
- Heat Pump System
- Programmable Thermostat
- Tankless Water Heater
Community Details
Overview
- Built by ARCADIA BUILDERS
- Old Trail Subdivision
Amenities
- Picnic Area
Recreation
- Soccer Field
- Jogging Path
Ownership History
Purchase Details
Home Financials for this Owner
Home Financials are based on the most recent Mortgage that was taken out on this home.Purchase Details
Home Financials for this Owner
Home Financials are based on the most recent Mortgage that was taken out on this home.Similar Homes in Crozet, VA
Home Values in the Area
Average Home Value in this Area
Purchase History
| Date | Type | Sale Price | Title Company |
|---|---|---|---|
| Cash Sale Deed | $675,000 | Chicago Title Insurance Co | |
| Deed | $158,171 | Old Republic Title Ins Co |
Mortgage History
| Date | Status | Loan Amount | Loan Type |
|---|---|---|---|
| Open | $400,000 | New Conventional | |
| Previous Owner | $501,000 | Credit Line Revolving |
Property History
| Date | Event | Price | Change | Sq Ft Price |
|---|---|---|---|---|
| 07/30/2025 07/30/25 | Sold | $974,000 | -0.5% | $287 / Sq Ft |
| 07/11/2025 07/11/25 | Pending | -- | -- | -- |
| 05/23/2025 05/23/25 | For Sale | $979,000 | +45.0% | $289 / Sq Ft |
| 11/15/2019 11/15/19 | Sold | $675,000 | 0.0% | $239 / Sq Ft |
| 10/28/2019 10/28/19 | Pending | -- | -- | -- |
| 10/16/2019 10/16/19 | Price Changed | $675,000 | -3.6% | $239 / Sq Ft |
| 12/22/2018 12/22/18 | For Sale | $699,900 | -- | $248 / Sq Ft |
Tax History Compared to Growth
Tax History
| Year | Tax Paid | Tax Assessment Tax Assessment Total Assessment is a certain percentage of the fair market value that is determined by local assessors to be the total taxable value of land and additions on the property. | Land | Improvement |
|---|---|---|---|---|
| 2025 | -- | $1,008,800 | $167,000 | $841,800 |
| 2024 | -- | $889,600 | $160,000 | $729,600 |
| 2023 | $7,494 | $877,500 | $182,500 | $695,000 |
| 2022 | $6,453 | $755,600 | $180,000 | $575,600 |
| 2021 | $5,747 | $673,000 | $162,500 | $510,500 |
| 2020 | $5,632 | $659,500 | $160,000 | $499,500 |
| 2019 | $1,238 | $145,000 | $145,000 | $0 |
| 2018 | $1,217 | $145,000 | $145,000 | $0 |
| 2017 | $1,217 | $145,000 | $145,000 | $0 |
Agents Affiliated with this Home
-

Seller's Agent in 2025
Rebecca White
LORING WOODRIFF REAL ESTATE ASSOCIATES
(434) 531-5067
11 in this area
96 Total Sales
-

Buyer's Agent in 2025
Jessica Russo
NEST REALTY GROUP
(434) 996-3176
33 in this area
177 Total Sales
-

Seller's Agent in 2019
Denise Ramey
LONG & FOSTER - CHARLOTTESVILLE WEST
(434) 960-4333
214 in this area
674 Total Sales
-
D
Seller's Agent in 2019
DENISE RAMEY TEAM
LONG & FOSTER - CHARLOTTESVILLE WEST
Map
Source: Bright MLS
MLS Number: 664932
APN: 055E0-01-16-00400
