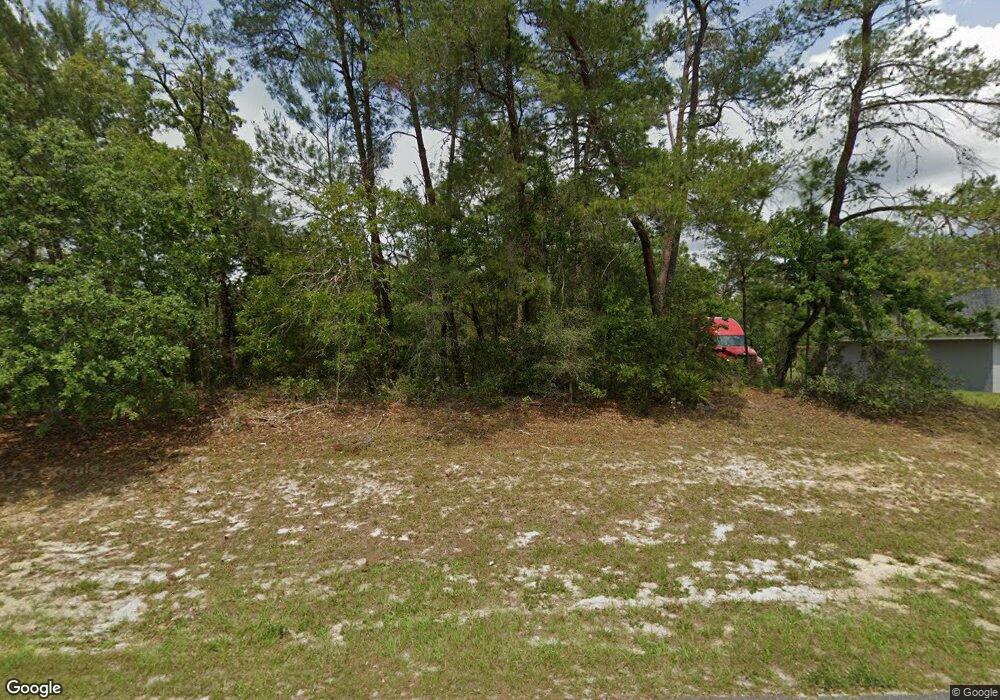Estimated Value: $301,000 - $437,291
5
Beds
3
Baths
2,733
Sq Ft
$145/Sq Ft
Est. Value
About This Home
This home is located at 729 Marion Oaks Manor, Ocala, FL 34473 and is currently estimated at $397,073, approximately $145 per square foot. 729 Marion Oaks Manor is a home located in Marion County with nearby schools including Ponderosa Elementary School, Plantation Elementary School, and Sunrise Elementary School.
Ownership History
Date
Name
Owned For
Owner Type
Purchase Details
Closed on
Sep 25, 2020
Sold by
Jaensch Peter J and Jaensch Cheri
Bought by
Brown Joe C and Jocalbro Inc
Current Estimated Value
Purchase Details
Closed on
May 11, 2004
Sold by
Stapleton Francis B
Bought by
Clark Fredrick N
Create a Home Valuation Report for This Property
The Home Valuation Report is an in-depth analysis detailing your home's value as well as a comparison with similar homes in the area
Home Values in the Area
Average Home Value in this Area
Purchase History
| Date | Buyer | Sale Price | Title Company |
|---|---|---|---|
| Brown Joe C | $6,300 | Sunstate Title Llc | |
| Clark Fredrick N | $12,000 | Brick City Title Ins Co Inc |
Source: Public Records
Tax History Compared to Growth
Tax History
| Year | Tax Paid | Tax Assessment Tax Assessment Total Assessment is a certain percentage of the fair market value that is determined by local assessors to be the total taxable value of land and additions on the property. | Land | Improvement |
|---|---|---|---|---|
| 2024 | $377 | $9,051 | -- | -- |
| 2023 | $360 | $8,228 | $0 | $0 |
| 2022 | $267 | $7,480 | $0 | $0 |
| 2021 | $212 | $6,800 | $6,800 | $0 |
| 2020 | $178 | $5,200 | $5,200 | $0 |
| 2019 | $166 | $4,100 | $4,100 | $0 |
| 2018 | $171 | $4,650 | $4,650 | $0 |
| 2017 | $162 | $4,035 | $4,035 | $0 |
| 2016 | $197 | $6,000 | $0 | $0 |
| 2015 | $191 | $5,550 | $0 | $0 |
| 2014 | $184 | $5,100 | $0 | $0 |
Source: Public Records
Map
Nearby Homes
- 737 Marion Oaks Manor
- 15062 SW 63rd Court Rd
- 6516 SW 149 Th Lane Rd
- 715 Marion Oaks Manor
- 713 Marion Oaks Manor
- 746 Marion Oaks Manor
- 706 Marion Oaks Manor
- 702 Marion Oaks Manor
- 12862 SW 65th Ave
- 6383 SW 148th St
- 6407 SW 148th St
- 752 Marion Oaks Manor
- 15011 SW 61st Court Rd
- 6297 SW 148th St
- VACANT SW 65 Avenue Rd
- 14870 SW 63rd Court Rd
- TBD SW 150th Place
- 6168 SW 154th St
- 6276 153rd Lane Rd
- 764 Marion Oaks Manor
- 731 Marion Oaks Manor
- 733 Marion Oaks Manor
- 728 Marion Oaks Manor
- 726 Marion Oaks Manor
- 730 Marion Oaks Manor
- 735 Marion Oaks Manor
- 732 Marion Oaks Manor
- 718 Marion Oaks Manor
- 716 Marion Oaks Manor
- 15070 SW 63rd Court Rd
- 6432 SW 151 Loop
- 739 Marion Oaks Manor
- 15050 SW 63rd Court Rd
- 15042 SW 63rd Court Rd
- 6288 SW 151st Ln
- 0 SW 149th Ln Rd Unit 9 MFRG5067583
- 0 SW 149th Ln Rd Unit 9 G5053056
- 15282 SW 65 Avenue Rd
- 15278 SW 65 Avenue Rd
- 00 SW 65th Avenue Rd
