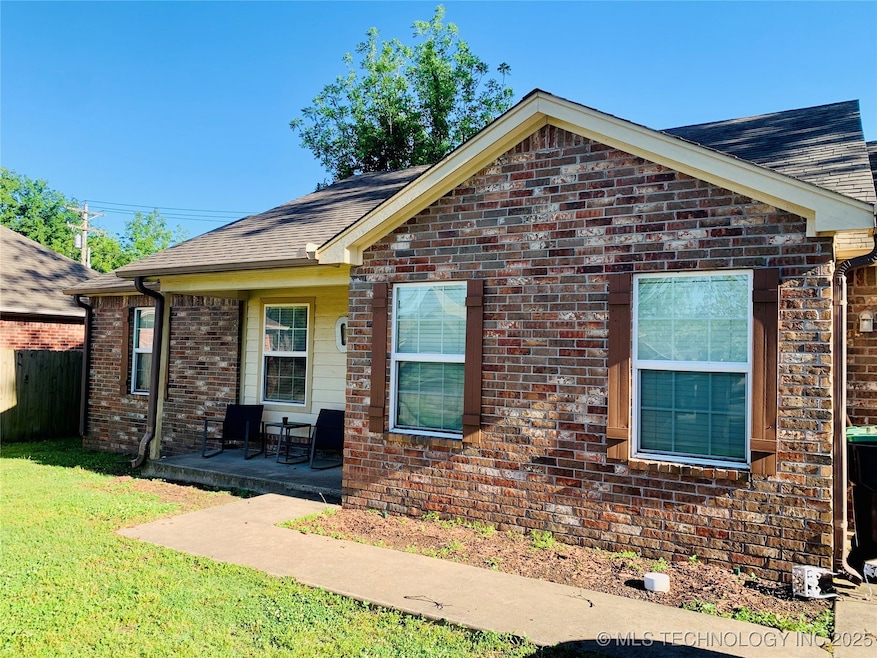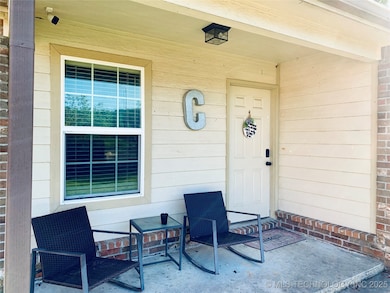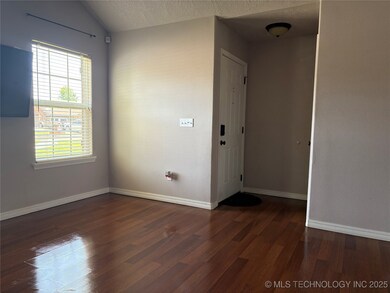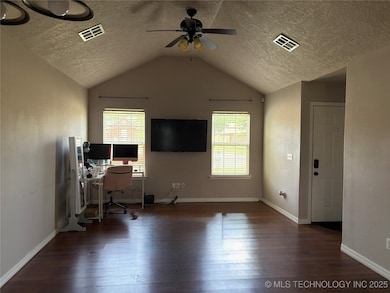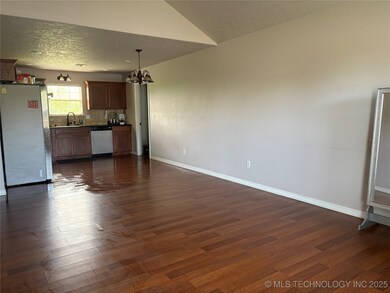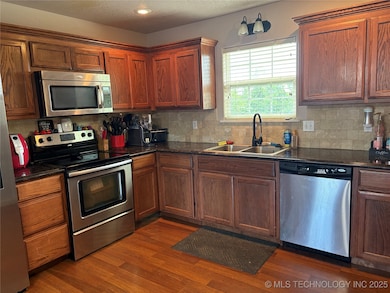
729 Meadows Cir Tahlequah, OK 74464
Highlights
- Sauna
- Contemporary Architecture
- Granite Countertops
- Heritage Elementary School Rated A-
- Vaulted Ceiling
- Cul-De-Sac
About This Home
As of July 2025Charming 3-Bedroom Brick Home on a Quiet Cul-de-Sac! Welcome to this lovely 3-bedroom, 2-bath brick home nestled in a well-established community. Located on a peaceful cul-de-sac, this home offers both comfort and convenience in a neighborhood close to everything Tahlequah has to offer. Inside, you'll find a cozy living space open to the dining and kitchen. The spacious 2-car garage provides ample storage or workshop space. Don't forget to step outside to a fully fenced backyard, ideal for pets, gardening, or entertaining. This home is move-in ready and waiting for you to add your personal touch! Schedule your personal tour today and make this charmer yours!
Last Agent to Sell the Property
C21/First Choice Realty License #177752 Listed on: 05/20/2025

Home Details
Home Type
- Single Family
Est. Annual Taxes
- $1,379
Year Built
- Built in 2010
Lot Details
- 9,411 Sq Ft Lot
- Cul-De-Sac
- North Facing Home
HOA Fees
- $5 Monthly HOA Fees
Parking
- 2 Car Attached Garage
Home Design
- Contemporary Architecture
- Slab Foundation
- Wood Frame Construction
- Fiberglass Roof
- Masonite
- Asphalt
Interior Spaces
- 1,192 Sq Ft Home
- 1-Story Property
- Wired For Data
- Vaulted Ceiling
- Vinyl Clad Windows
- Sauna
- Washer and Electric Dryer Hookup
Kitchen
- Oven
- Range
- Microwave
- Ice Maker
- Dishwasher
- Granite Countertops
Flooring
- Carpet
- Laminate
Bedrooms and Bathrooms
- 3 Bedrooms
- 2 Full Bathrooms
Home Security
- Security System Leased
- Fire and Smoke Detector
Outdoor Features
- Patio
- Rain Gutters
Schools
- Heritage Elementary School
- Tahlequah Middle School
- Tahlequah High School
Utilities
- Zoned Heating and Cooling
- Programmable Thermostat
- Electric Water Heater
- High Speed Internet
- Phone Available
- Cable TV Available
Community Details
- The Meadows Of Southridge Subdivision
Listing and Financial Details
- Exclusions: Washer, Dryer, Refrigerator, Double showerhead in master bath.
Ownership History
Purchase Details
Home Financials for this Owner
Home Financials are based on the most recent Mortgage that was taken out on this home.Purchase Details
Home Financials for this Owner
Home Financials are based on the most recent Mortgage that was taken out on this home.Purchase Details
Home Financials for this Owner
Home Financials are based on the most recent Mortgage that was taken out on this home.Purchase Details
Home Financials for this Owner
Home Financials are based on the most recent Mortgage that was taken out on this home.Similar Homes in Tahlequah, OK
Home Values in the Area
Average Home Value in this Area
Purchase History
| Date | Type | Sale Price | Title Company |
|---|---|---|---|
| Joint Tenancy Deed | $126,000 | Fidelity National Ttl Ins Co | |
| Warranty Deed | $105,000 | None Available | |
| Warranty Deed | $96,000 | None Available | |
| Warranty Deed | -- | None Available |
Mortgage History
| Date | Status | Loan Amount | Loan Type |
|---|---|---|---|
| Open | $135,340 | New Conventional | |
| Previous Owner | $3,000 | Stand Alone Second | |
| Previous Owner | $75,750 | New Conventional | |
| Previous Owner | $15,000 | Stand Alone Second | |
| Previous Owner | $85,500 | New Conventional | |
| Previous Owner | $15,000 | New Conventional | |
| Previous Owner | $76,260 | Construction |
Property History
| Date | Event | Price | Change | Sq Ft Price |
|---|---|---|---|---|
| 07/18/2025 07/18/25 | Sold | $189,500 | 0.0% | $159 / Sq Ft |
| 06/16/2025 06/16/25 | Pending | -- | -- | -- |
| 05/20/2025 05/20/25 | For Sale | $189,500 | +50.8% | $159 / Sq Ft |
| 04/29/2019 04/29/19 | Sold | $125,700 | -6.8% | $105 / Sq Ft |
| 03/06/2019 03/06/19 | Pending | -- | -- | -- |
| 03/06/2019 03/06/19 | For Sale | $134,900 | +28.5% | $113 / Sq Ft |
| 01/15/2013 01/15/13 | Sold | $105,000 | -7.0% | $88 / Sq Ft |
| 07/26/2012 07/26/12 | Pending | -- | -- | -- |
| 07/26/2012 07/26/12 | For Sale | $112,900 | -- | $95 / Sq Ft |
Tax History Compared to Growth
Tax History
| Year | Tax Paid | Tax Assessment Tax Assessment Total Assessment is a certain percentage of the fair market value that is determined by local assessors to be the total taxable value of land and additions on the property. | Land | Improvement |
|---|---|---|---|---|
| 2024 | $1,379 | $14,553 | $1,815 | $12,738 |
| 2023 | $1,379 | $13,860 | $1,870 | $11,990 |
| 2022 | $1,286 | $13,860 | $1,870 | $11,990 |
| 2021 | $1,291 | $13,860 | $1,870 | $11,990 |
| 2020 | $1,314 | $13,860 | $1,870 | $11,990 |
| 2019 | $1,193 | $12,699 | $1,870 | $10,829 |
| 2018 | $1,210 | $12,734 | $1,870 | $10,864 |
| 2017 | $1,151 | $12,128 | $1,870 | $10,258 |
| 2016 | $1,103 | $11,550 | $1,870 | $9,680 |
| 2015 | $1,084 | $11,550 | $1,870 | $9,680 |
| 2014 | $1,087 | $11,550 | $1,210 | $10,340 |
Agents Affiliated with this Home
-
Camry Jett

Seller's Agent in 2025
Camry Jett
C21/First Choice Realty
(918) 471-1007
97 Total Sales
-
Susan Littlejohn

Buyer's Agent in 2025
Susan Littlejohn
C21/Wright Real Estate
(918) 931-8838
234 Total Sales
-
S
Seller's Agent in 2019
Sarah Johnson
Inactive Office
-
J
Buyer's Agent in 2019
Joseph McKee
Inactive Office
-
Edna Kimble

Seller's Agent in 2013
Edna Kimble
C21/Wright Real Estate
(918) 274-0406
711 Total Sales
-
D
Buyer's Agent in 2013
Diane Weston
Radergroup Referral Associates
Map
Source: MLS Technology
MLS Number: 2521861
APN: 3372-00-005-009-0-000-00
- 3974 Highland Dr
- 4169 Highland Dr
- 3871 Lexington Ave
- 661 Kingston Place
- 635 Woodlands Dr
- 655 Woodlands Dr
- 675 Woodlands Dr
- 685 Woodlands Dr
- 704 Woodlands Dr
- 692 Woodlands Dr
- 668 Woodlands Dr
- 656 Woodlands Dr
- 19970 S 503 Rd
- 19747 S 503 Rd
- 19781 S 503 Rd
- 19815 S 503 Rd
- 19920 S 503 Rd
- 19887 S 503 Rd
- 19925 S 503 Rd
- 19971 S 503 Rd
