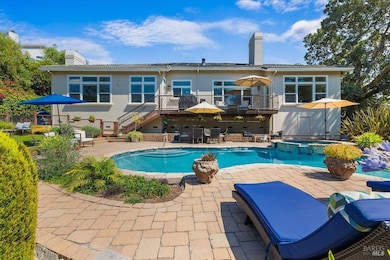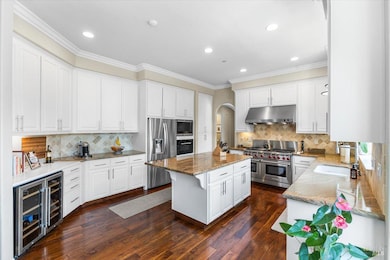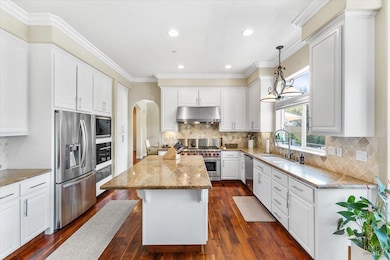
729 Montebello Dr Santa Rosa, CA 95403
Estimated payment $13,662/month
Highlights
- Pool and Spa
- Gated Community
- Mountain View
- Santa Rosa High School Rated A-
- 0.99 Acre Lot
- Wolf Appliances
About This Home
Nestled within Wikiup Acres' exclusive gated community, this extraordinary Mediterranean estate offers the perfect blend of refined elegance, modern convenience & resort-style living. Situated on nearly an acre of beautiful grounds, this single-level residence offers 4 bedrooms & 3.5 bathrooms spanning 3,094 SF designed to impress. Chef's kitchen is an entertainer's dream equipped with Wolf & COVE appliances, wine refrigerator & granite counters. Primary suite is a private retreat with cozy fireplace, deck access, oversized closet & spa-like bathroom with glass shower & soaking tub. Acacia hardwood floors flow throughout. Extensive amenities to enjoy outdoors. Entertain with ease using the outdoor kitchen & fireplace. Relax poolside or unwind in the spa while taking in expansive valley views. Active lifestyles will appreciate the tennis & basketball sport court. Patio, lawn, garden & deck provide a variety of serene & scenic spaces to enjoy year-round. Generator & 3-car garage ensure efficiency & peace of mind. Gated community adds a layer of privacy & security in one of Santa Rosa's most sought-after neighborhoods near Mayacama Golf Course. This exceptional estate is more than a home; it's a lifestyle of luxury living in the heart of Sonoma County's Wine Country!
Home Details
Home Type
- Single Family
Est. Annual Taxes
- $23,453
Year Built
- Built in 2003
Lot Details
- 0.99 Acre Lot
- Landscaped
- Artificial Turf
- Garden
HOA Fees
- $83 Monthly HOA Fees
Parking
- 3 Car Direct Access Garage
- Front Facing Garage
- Garage Door Opener
- Uncovered Parking
Property Views
- Mountain
- Hills
- Valley
Home Design
- Mediterranean Architecture
- Spanish Tile Roof
- Stucco
Interior Spaces
- 3,094 Sq Ft Home
- 1-Story Property
- Ceiling Fan
- 2 Fireplaces
- Fireplace With Gas Starter
- Window Screens
- Family Room
- Living Room
- Formal Dining Room
- Security Gate
Kitchen
- Breakfast Area or Nook
- Range Hood
- Microwave
- Dishwasher
- Wine Refrigerator
- Wolf Appliances
- Kitchen Island
- Granite Countertops
- Compactor
- Disposal
Flooring
- Wood
- Tile
Bedrooms and Bathrooms
- 4 Bedrooms
- Fireplace in Primary Bedroom
- Walk-In Closet
- Bathroom on Main Level
- Tile Bathroom Countertop
- Soaking Tub
- Separate Shower
Laundry
- Laundry Room
- Sink Near Laundry
Pool
- Pool and Spa
- In Ground Pool
Outdoor Features
- Deck
- Patio
- Outdoor Kitchen
- Built-In Barbecue
- Front Porch
Utilities
- Central Heating and Cooling System
- Power Generator
Listing and Financial Details
- Assessor Parcel Number 039-410-009-000
Community Details
Overview
- Association fees include ground maintenance, management, road
- Wikiup Acres Architectural Review Association, Phone Number (707) 566-9951
Security
- Gated Community
Map
Home Values in the Area
Average Home Value in this Area
Tax History
| Year | Tax Paid | Tax Assessment Tax Assessment Total Assessment is a certain percentage of the fair market value that is determined by local assessors to be the total taxable value of land and additions on the property. | Land | Improvement |
|---|---|---|---|---|
| 2025 | $23,453 | $1,948,200 | $714,000 | $1,234,200 |
| 2024 | $23,453 | $1,910,000 | $700,000 | $1,210,000 |
| 2023 | $23,453 | $1,714,449 | $642,248 | $1,072,201 |
| 2022 | $20,144 | $1,680,833 | $629,655 | $1,051,178 |
| 2021 | $19,678 | $1,647,876 | $617,309 | $1,030,567 |
| 2020 | $19,566 | $1,630,980 | $610,980 | $1,020,000 |
| 2019 | $19,286 | $1,599,000 | $599,000 | $1,000,000 |
| 2018 | $14,998 | $1,234,772 | $491,162 | $743,610 |
| 2017 | $14,657 | $1,210,562 | $481,532 | $729,030 |
| 2016 | $14,509 | $1,186,827 | $472,091 | $714,736 |
| 2015 | $14,029 | $1,169,000 | $465,000 | $704,000 |
| 2014 | $10,711 | $896,000 | $332,000 | $564,000 |
Property History
| Date | Event | Price | Change | Sq Ft Price |
|---|---|---|---|---|
| 07/16/2025 07/16/25 | For Sale | $2,150,000 | +12.6% | $695 / Sq Ft |
| 08/28/2023 08/28/23 | Sold | $1,910,000 | -4.5% | $617 / Sq Ft |
| 07/26/2023 07/26/23 | Pending | -- | -- | -- |
| 06/07/2023 06/07/23 | For Sale | $1,999,999 | +25.1% | $646 / Sq Ft |
| 09/05/2018 09/05/18 | Sold | $1,599,000 | 0.0% | $517 / Sq Ft |
| 08/24/2018 08/24/18 | Pending | -- | -- | -- |
| 05/14/2018 05/14/18 | For Sale | $1,599,000 | -- | $517 / Sq Ft |
Purchase History
| Date | Type | Sale Price | Title Company |
|---|---|---|---|
| Quit Claim Deed | -- | None Listed On Document | |
| Grant Deed | $1,910,000 | First American Title | |
| Grant Deed | $1,599,000 | First American Title Co | |
| Grant Deed | $1,169,000 | Stewart Title Of Ca Inc | |
| Grant Deed | $300,000 | North Bay Title Co | |
| Interfamily Deed Transfer | -- | North Bay Title Co | |
| Grant Deed | $250,000 | North Bay Title Co |
Mortgage History
| Date | Status | Loan Amount | Loan Type |
|---|---|---|---|
| Previous Owner | $1,337,000 | New Conventional | |
| Previous Owner | $1,046,385 | VA | |
| Previous Owner | $1,044,170 | VA | |
| Previous Owner | $818,300 | Adjustable Rate Mortgage/ARM | |
| Previous Owner | $34,556 | Unknown | |
| Previous Owner | $555,000 | Unknown |
Similar Homes in Santa Rosa, CA
Source: Bay Area Real Estate Information Services (BAREIS)
MLS Number: 325063503
APN: 039-410-009
- 5330 Arnica Way
- 616 Vista Grande Place
- 1447 Wikiup Dr
- 5251 Vista Grande Dr
- 1328 Wikiup Dr
- 1335 Wikiup Dr
- 441 Pheasant Ln
- 1325 Wikiup Dr
- 1385 Wikiup Dr
- 5275 Wikiup Ct
- 5640 Corbett Cir
- 1253 Wikiup Dr
- 442 Las Casitas Ct Unit C
- 318 Vintage Glen Ct
- 5330 Old Redwood Hwy
- 5320 Old Redwood Hwy
- 647 Greenview Dr
- The Camellia Plan at Ava Lane - Wine Country Collection
- The Lilac Plan at Ava Lane - Wine Country Collection
- The Magnolia Plan at Ava Lane - Wine Country Collection
- 193 Airport Blvd E
- 1195 Wikiup Dr
- 5197-5209 Old Redwood Hwy
- 14 Larkfield Maples Ct
- 802 Vineyard Creek Dr
- 4034 Alexander David Ct
- 65 Shiloh Rd
- 4627 Thomas Lake Harris Dr
- 1163 Hopper Ave
- 2527 N Village Dr
- 3589 Round Barn Blvd
- 297 Gambrel Cir
- 3610 Mendocino Ave
- 3680 Kelsey Knolls
- 2001 Piner Rd
- 2366 Pinercrest Dr
- 3842 Horizon View Way
- 2705 Range Ave
- 2980 Bay Village Cir
- 200 Bicentennial Way






