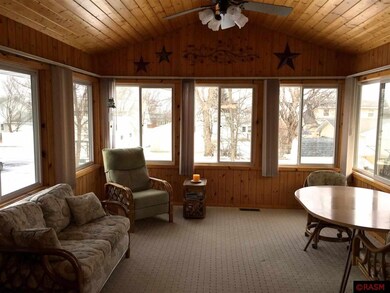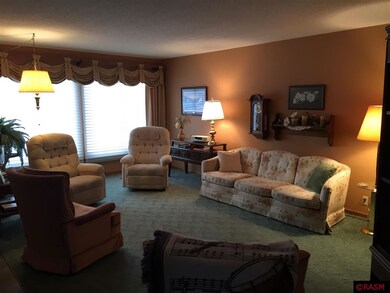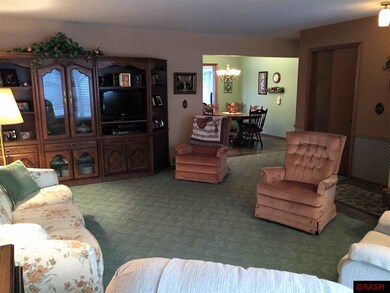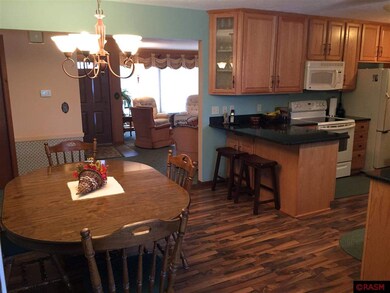
729 N 5th St St. Peter, MN 56082
Highlights
- Open Floorplan
- Wood Flooring
- Eat-In Kitchen
- Deck
- 1 Car Attached Garage
- Double Pane Windows
About This Home
As of May 2022This one is definitely not a drive by! This home has been well maintained, updated, and loved by the same owner for many years. Many features make this home incredible at a great price. 3 bedrooms on the main level with full bath. The highlight of the house is the spacious sun room with vaulted ceilings and beautiful knotty pine, off the dining room - making the kitchen/dining/living/and sun room layout super open. Recently updated kitchen cabinets and Cambria counter tops! Large sized living room and office in basement with additional space with potential to expand in the future. Spacious laundry room located in the basement as well. You'll love the deck, the patio, the back yard, and the great location. Updates include: kitchen remodel 2007, bath remodel 2009, all new Anderson windows in 2006 (w/transferable warranty), and gutter helmets in 2011, newer furnace, and radon mitigation system. Plenty of room in the back for a double garage!
Last Agent to Sell the Property
RE/MAX DYNAMIC AGENTS ST. PETER License #0094618 Listed on: 02/18/2015

Last Buyer's Agent
RE/MAX DYNAMIC AGENTS ST. PETER License #0094618 Listed on: 02/18/2015

Home Details
Home Type
- Single Family
Est. Annual Taxes
- $3,770
Year Built
- 1959
Lot Details
- 10,454 Sq Ft Lot
- Lot Dimensions are 70x150
- Landscaped with Trees
Home Design
- Frame Construction
- Asphalt Shingled Roof
- Metal Siding
Interior Spaces
- 1-Story Property
- Open Floorplan
- Woodwork
- Ceiling Fan
- Double Pane Windows
- Wood Flooring
Kitchen
- Eat-In Kitchen
- Range
- Microwave
- Dishwasher
- Disposal
Bedrooms and Bathrooms
- 3 Bedrooms
- Bathroom on Main Level
Laundry
- Dryer
- Washer
Partially Finished Basement
- Basement Fills Entire Space Under The House
- Block Basement Construction
- Natural lighting in basement
Home Security
- Carbon Monoxide Detectors
- Fire and Smoke Detector
Parking
- 1 Car Attached Garage
- Garage Door Opener
- Driveway
Outdoor Features
- Deck
- Patio
- Storage Shed
Utilities
- Forced Air Heating and Cooling System
- Furnace Humidifier
- Underground Utilities
- Gas Water Heater
- Water Softener is Owned
- Phone Available
Listing and Financial Details
- Assessor Parcel Number 19.542.0070
Ownership History
Purchase Details
Home Financials for this Owner
Home Financials are based on the most recent Mortgage that was taken out on this home.Purchase Details
Home Financials for this Owner
Home Financials are based on the most recent Mortgage that was taken out on this home.Similar Homes in the area
Home Values in the Area
Average Home Value in this Area
Purchase History
| Date | Type | Sale Price | Title Company |
|---|---|---|---|
| Deed | $275,000 | -- | |
| Deed | $149,500 | -- |
Mortgage History
| Date | Status | Loan Amount | Loan Type |
|---|---|---|---|
| Open | $220,000 | New Conventional | |
| Previous Owner | $149,000 | No Value Available |
Property History
| Date | Event | Price | Change | Sq Ft Price |
|---|---|---|---|---|
| 05/31/2022 05/31/22 | Sold | $275,000 | +6.6% | $135 / Sq Ft |
| 04/08/2022 04/08/22 | Pending | -- | -- | -- |
| 04/04/2022 04/04/22 | For Sale | $258,000 | +51.9% | $127 / Sq Ft |
| 06/26/2015 06/26/15 | Sold | $169,900 | 0.0% | $75 / Sq Ft |
| 05/21/2015 05/21/15 | Pending | -- | -- | -- |
| 02/18/2015 02/18/15 | For Sale | $169,900 | -- | $75 / Sq Ft |
Tax History Compared to Growth
Tax History
| Year | Tax Paid | Tax Assessment Tax Assessment Total Assessment is a certain percentage of the fair market value that is determined by local assessors to be the total taxable value of land and additions on the property. | Land | Improvement |
|---|---|---|---|---|
| 2025 | $3,770 | $274,900 | $36,400 | $238,500 |
| 2024 | $3,390 | $270,400 | $36,400 | $234,000 |
| 2023 | $2,696 | $256,800 | $36,400 | $220,400 |
| 2022 | $2,764 | $203,500 | $36,400 | $167,100 |
| 2021 | $2,674 | $186,900 | $36,400 | $150,500 |
| 2020 | $2,376 | $179,500 | $34,600 | $144,900 |
| 2019 | $2,372 | $166,800 | $34,600 | $132,200 |
| 2018 | $2,166 | $166,800 | $34,600 | $132,200 |
| 2017 | -- | $153,800 | $0 | $0 |
| 2016 | $1,944 | $0 | $0 | $0 |
| 2015 | -- | $0 | $0 | $0 |
| 2011 | -- | $0 | $0 | $0 |
Agents Affiliated with this Home
-

Seller's Agent in 2022
Judy Conroy
RE/MAX
(507) 420-8263
175 in this area
240 Total Sales
-

Seller Co-Listing Agent in 2022
Kenneth Lundberg
RE/MAX
(507) 351-6537
164 in this area
227 Total Sales
-
N
Buyer's Agent in 2022
Non Member
Non-Member
Map
Source: REALTOR® Association of Southern Minnesota
MLS Number: 7007475
APN: R-19.542.0070
- 615 Swift St
- 803 803 W Traverse Rd
- 829 Church St
- 408 408 N 8th St
- 810 W Madison St
- 810 810 Madison St
- 1021 1021 Allison Ln
- 205 205 W Madison St
- 607 607 N Minnesota Ave
- 605 N Minnesota Ave
- 605 605 N Minnesota Ave
- 111 111 N 4th St
- 327 W Broadway Ave
- 105 Brown St
- 305 N Minnesota Ave
- 503 W Nassau St
- 503 503 W Nassau St
- 430 430 S 7th St
- 3 Summit Park
- 524 524 Capitol Dr






