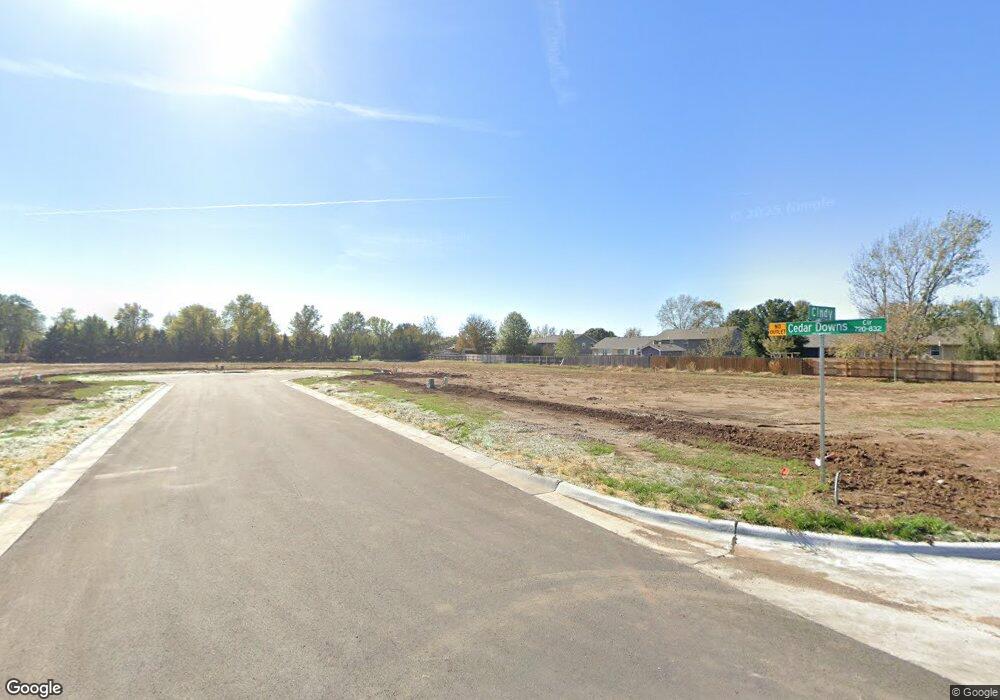729 N Cedar Down Cir Wichita, KS 67235
Far West Wichita Neighborhood
4
Beds
2
Baths
1,510
Sq Ft
9,583
Sq Ft Lot
About This Home
This home is located at 729 N Cedar Down Cir, Wichita, KS 67235. 729 N Cedar Down Cir is a home located in Sedgwick County with nearby schools including Apollo Elementary School, Discovery Intermediate School, and Dwight D. Eisenhower Middle School.
Create a Home Valuation Report for This Property
The Home Valuation Report is an in-depth analysis detailing your home's value as well as a comparison with similar homes in the area
Home Values in the Area
Average Home Value in this Area
Tax History Compared to Growth
Map
Nearby Homes
- 810 N Thornton Ct
- 818 N Thornton Ct
- 744 N Thornton Ct
- 829 N Cedar Park St
- 805 N Cedar Downs Cir
- 829 N Cedar Downs Cir
- 808 N Cedar Downs Cir
- 809 N Cedar Downs Cir
- 725 N Cedar Downs Cir
- 812 N Cedar Downs Cir
- 813 N Cedar Downs Cir
- 721 N Cedar Downs Cir
- 817 N Cedar Downs Cir
- 816 N Cedar Downs Cir
- 821 N Cedar Downs Cir
- 728 N Cedar Downs Cir
- 824 N Cedar Downs Cir
- 828 N Cedar Downs Cir
- 732 N Cedar Downs Cir
- 736 N Cedar Downs Cir
- 733 N Cedar Downs Ct
- 734 N Bay Country St
- 726 N Bay Country St
- 730 N Bay Country St
- 722 N Bay Country St
- 718 N Bay Country St
- 802 N Bay Country Cir
- 12508 Cindy
- 714 N Bay Country St
- 806 N Bay Country Cir
- 719 N Cedar Park St
- 725 N Bay Country St
- 729 N Bay Country St
- 725 N Cedar Park St
- 733 N Bay Country St
- 713 N Cedar Park St
- 721 N Bay Country St
- 710 N Bay Country St
- 717 N Bay Country St
- 810 N Bay Country Cir
