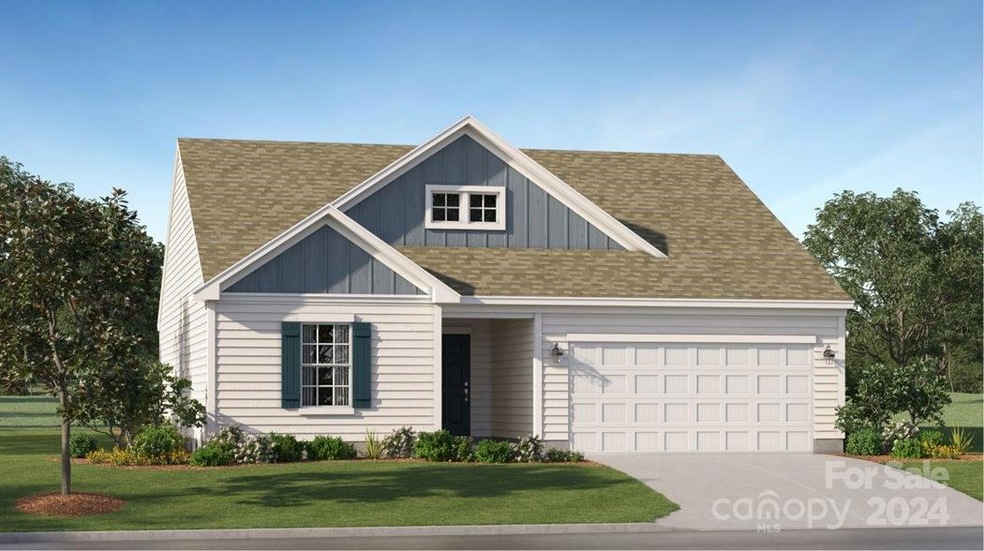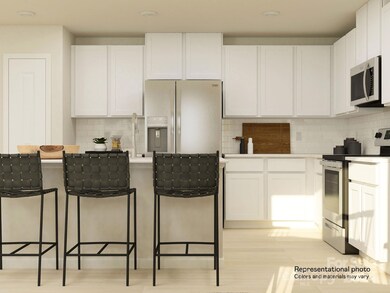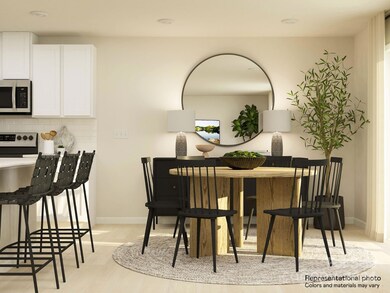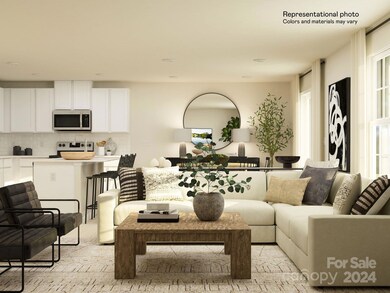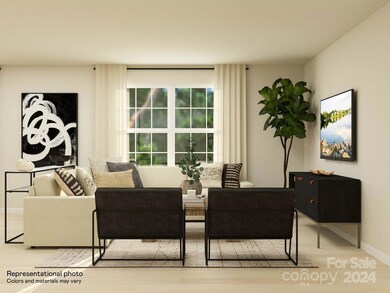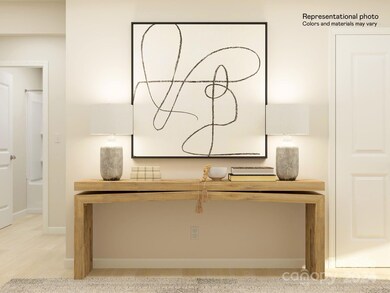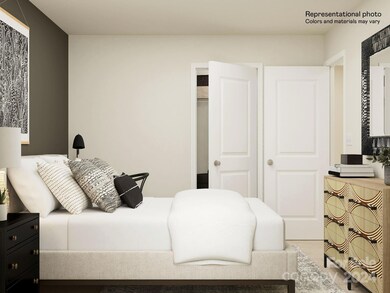
729 New River Ct Unit 42 Edgemoor, SC 29712
Highlights
- Community Cabanas
- Open Floorplan
- Walk-In Closet
- Under Construction
- 2 Car Attached Garage
- French Doors
About This Home
As of September 2024Brand new community in a peaceful setting. The Henley offers an open floorplan with a large Great Room, Kitchen with quartz or granite countertops, single bowl sink in kitchen, gas range and subway tile backsplash. The main level has vinyl plank floors and then carpet in the bedrooms. Primary bedroom offers larger shower and dual vanity sinks. Don't miss the opportunity to live in this beautiful community with easy access to Rock Hill and only 30 miles from Charlotte.
Last Agent to Sell the Property
Lennar Sales Corp Brokerage Phone: 704-400-8326 License #221206 Listed on: 07/10/2024

Home Details
Home Type
- Single Family
Year Built
- Built in 2024 | Under Construction
Lot Details
- Lot Dimensions are 60x140
- Property is zoned PD
HOA Fees
- $105 Monthly HOA Fees
Parking
- 2 Car Attached Garage
- Driveway
Home Design
- Slab Foundation
- Composition Roof
- Vinyl Siding
Interior Spaces
- 1,384 Sq Ft Home
- 1-Story Property
- Open Floorplan
- French Doors
- Vinyl Flooring
- Washer and Electric Dryer Hookup
Kitchen
- Gas Range
- Microwave
- Dishwasher
- Kitchen Island
- Disposal
Bedrooms and Bathrooms
- 3 Main Level Bedrooms
- Walk-In Closet
- 2 Full Bathrooms
Schools
- Lewisville Elementary And Middle School
- Lewisville High School
Utilities
- Forced Air Zoned Heating and Cooling System
- Heating System Uses Natural Gas
- Cable TV Available
Listing and Financial Details
- Assessor Parcel Number 123-00-00-042-00
Community Details
Overview
- Cams Association, Phone Number (704) 731-5560
- Built by Lennar
- Walkers Mill Subdivision, Henley Floorplan
- Mandatory home owners association
Recreation
- Community Cabanas
Similar Homes in Edgemoor, SC
Home Values in the Area
Average Home Value in this Area
Property History
| Date | Event | Price | Change | Sq Ft Price |
|---|---|---|---|---|
| 09/03/2024 09/03/24 | Sold | $279,999 | 0.0% | $202 / Sq Ft |
| 07/23/2024 07/23/24 | Pending | -- | -- | -- |
| 07/19/2024 07/19/24 | Price Changed | $279,999 | -3.4% | $202 / Sq Ft |
| 07/10/2024 07/10/24 | For Sale | $289,999 | -- | $210 / Sq Ft |
Tax History Compared to Growth
Agents Affiliated with this Home
-
Angela Kruger
A
Seller's Agent in 2024
Angela Kruger
Lennar Sales Corp
(704) 400-8326
301 Total Sales
-
Kim Bainbridge

Seller Co-Listing Agent in 2024
Kim Bainbridge
DR Horton Inc
161 Total Sales
-
Micah Winn

Buyer's Agent in 2024
Micah Winn
Keller Williams Connected
(803) 616-2320
223 Total Sales
Map
Source: Canopy MLS (Canopy Realtor® Association)
MLS Number: 4159786
- 527 Millstone Dr
- 521 Millstone Dr
- 667 Mile Creek Rd
- 1424 Pine Heart Dr
- 1171 Blackburn Cir
- 1175 Blackburn Cir
- 1202 Blackburn Cir
- 1092 Old Trade St
- 1094 Old Trade St
- 1201 Blackburn Cir
- 1102 Old Trade St
- 1124 Old Trade St
- 1104 Old Trade St
- 1539 River Cane St
- 1531 River Cane St
- 1521 River Cane St
- 1554 River Cane St
- 1515 River Cane St
- 1511 River Cane St
- 1507 River Cane St
