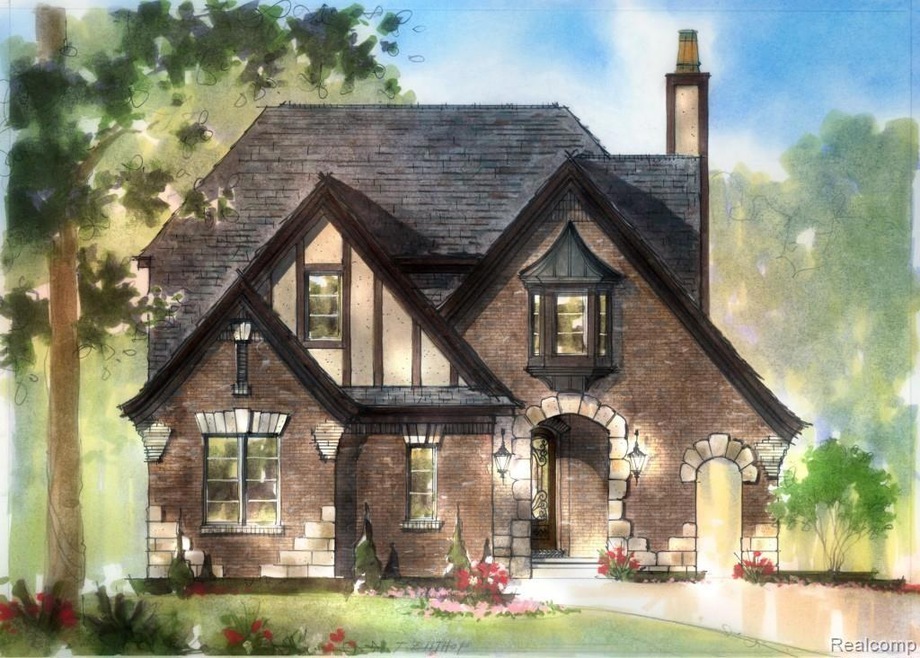
$725,000
- 3 Beds
- 2.5 Baths
- 3,419 Sq Ft
- 374 Oakbridge Dr
- Rochester, MI
Call for all 69 photos! Stunning Rochester ranch with fantastic curb appeal, lush landscaping, and a circular driveway that sets the tone for what’s inside! Step through the grand double doors into a spacious entry foyer that opens into a beautiful living room with vaulted ceilings, skylights, and a cozy gas fireplace. Just off the foyer, you’ll find a bright formal dining room and a dedicated
Jim Shaffer Good Company
