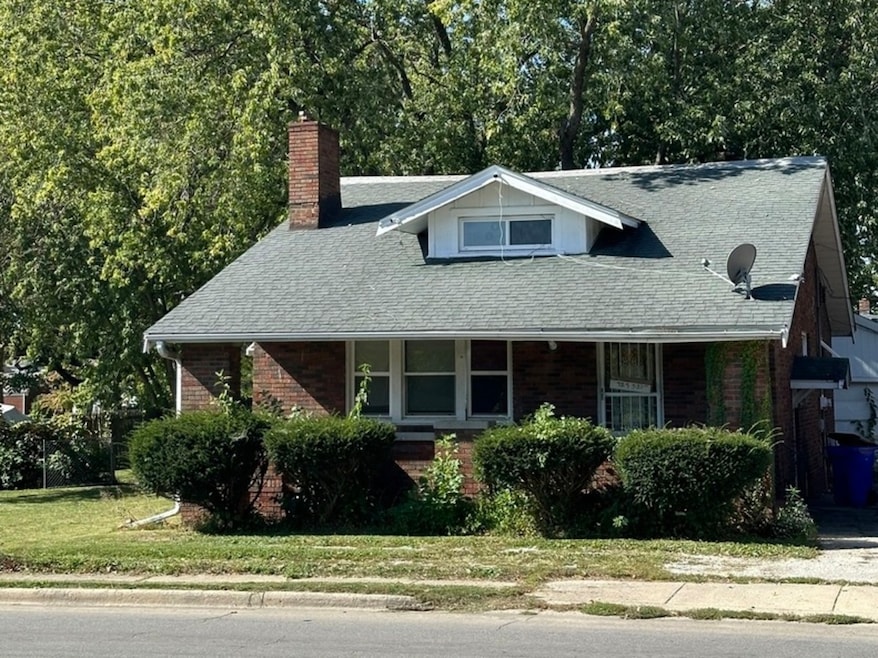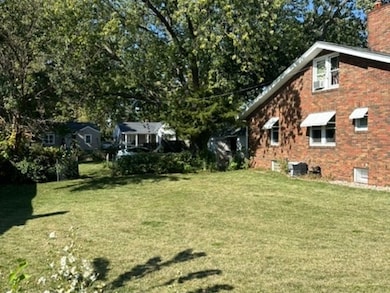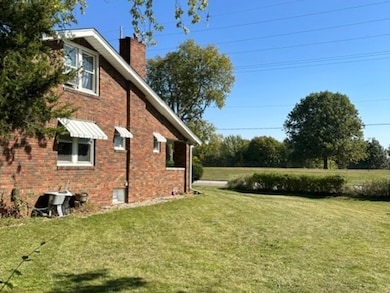
729 S 22nd St Decatur, IL 62521
Lions Park NeighborhoodEstimated payment $253/month
Highlights
- Hot Property
- Property is near a park
- Mud Room
- Mature Trees
- Wood Flooring
- 4-minute walk to lyons park
About This Home
Great opportunity for renovation in a desirable location near Nelson Park, the Devon Lakeshore Amphitheatre, and Lake Decatur. This all brick bungalow offers tremendous potential with over 1300 sq ft, 2 beds and 1 1/2 baths. This great lay out features a large kitchen and separate dining area primed for updates and personal touches. Hardwood flooring and a few original built-ins add to the potential this home offers. With the right amount of TLC the upper level provides potential for a large bedroom or even a luxurious primary suite. The basement offers potential to finish adding additional living space or just making room for additional storage options. Situated on a large street to street lot there is great potential to upgrade the oversized garage to fit your specific needs. This property provides a great location for anyone looking to make an investment near everything! Property being sold AS-IS. Some personal items will remain.
Home Details
Home Type
- Single Family
Est. Annual Taxes
- $836
Year Built
- Built in 1925
Lot Details
- Lot Dimensions are 86x143
- Fenced
- Mature Trees
Parking
- 4 Car Garage
- Parking Included in Price
Home Design
- Bungalow
- Brick Exterior Construction
Interior Spaces
- 1,340 Sq Ft Home
- 1.5-Story Property
- Mud Room
- Family Room
- Living Room with Fireplace
- Formal Dining Room
- Laundry Room
Flooring
- Wood
- Vinyl
Bedrooms and Bathrooms
- 2 Bedrooms
- 2 Potential Bedrooms
Basement
- Basement Fills Entire Space Under The House
- Finished Basement Bathroom
Utilities
- Forced Air Heating and Cooling System
- Heating System Uses Natural Gas
Additional Features
- Patio
- Property is near a park
Listing and Financial Details
- Homeowner Tax Exemptions
Map
Home Values in the Area
Average Home Value in this Area
Tax History
| Year | Tax Paid | Tax Assessment Tax Assessment Total Assessment is a certain percentage of the fair market value that is determined by local assessors to be the total taxable value of land and additions on the property. | Land | Improvement |
|---|---|---|---|---|
| 2024 | $864 | $14,924 | $3,147 | $11,777 |
| 2023 | $836 | $14,396 | $3,036 | $11,360 |
| 2022 | $1,341 | $13,115 | $2,810 | $10,305 |
| 2021 | $1,260 | $12,248 | $2,624 | $9,624 |
| 2020 | $1,242 | $11,679 | $2,502 | $9,177 |
| 2019 | $1,242 | $11,679 | $2,502 | $9,177 |
| 2018 | $1,444 | $13,741 | $3,035 | $10,706 |
| 2017 | $1,478 | $14,108 | $3,116 | $10,992 |
| 2016 | $1,506 | $14,252 | $3,148 | $11,104 |
| 2015 | $1,431 | $14,000 | $3,092 | $10,908 |
| 2014 | $1,691 | $17,504 | $3,092 | $14,412 |
| 2013 | $1,161 | $18,161 | $3,208 | $14,953 |
Property History
| Date | Event | Price | Change | Sq Ft Price |
|---|---|---|---|---|
| 07/20/2025 07/20/25 | For Sale | $33,000 | -- | $25 / Sq Ft |
Purchase History
| Date | Type | Sale Price | Title Company |
|---|---|---|---|
| Warranty Deed | $60,000 | None Available |
Mortgage History
| Date | Status | Loan Amount | Loan Type |
|---|---|---|---|
| Closed | $46,470 | Purchase Money Mortgage | |
| Open | $80,000 | Credit Line Revolving | |
| Closed | $48,800 | New Conventional | |
| Closed | $7,000 | Credit Line Revolving | |
| Closed | $60,000 | New Conventional |
About the Listing Agent

I'm an expert real estate agent with RE/MAX REALTY ASSOCIATES-MONT in Monticello, IL and the nearby area, providing home-buyers and sellers with professional, responsive and attentive real estate services. Want an agent who'll really listen to what you want in a home? Need an agent who knows how to effectively market your home so it sells? Give me a call! I'm eager to help and would love to talk to you.
Matthew's Other Listings
Source: Midwest Real Estate Data (MRED)
MLS Number: 12419958
APN: 04-12-13-384-020
- 2198 E Hendrix St
- 514 S 22nd St
- 2145 E Dickinson Ave
- 1809 E Decatur St
- 2144 E Clay St
- 632 S 17th St
- 1753 E Clay St
- 1831 E Main St
- 1645 E Wood St
- 111 S 24th+520 E Division+870 N Union St
- 1605 E Clay St
- 203 S 25th St
- 867 S Belmont Ave
- 1325 Sedgwick St
- 1313 Sedgwick St
- 249 N 17th St
- 255 N 17th St
- 1263 E Dickinson Ave
- 1420 E Main St
- 1644 E William St
- 715 S Stone St
- 1253 E Lawrence St
- 1246 E Riverside Ave
- 1707 S Country Club Rd
- 1089 S Martin Luther King jr Dr
- 730 S Main St Unit 1
- 1035 S Main St
- 552 S Church St
- 320 W Main St
- 26 Sandcreek Dr
- 2140 S Imboden Place
- 612 W Macon St
- 706 W Prairie Ave Unit 3
- 724 W Prairie Ave
- 1730 N Water St Unit 2
- 1730 N Water St Unit 3
- 1730 N Water St Unit 1
- 1010 W Main St Unit 2
- 1908 N Union St
- 1931 N Edward St






