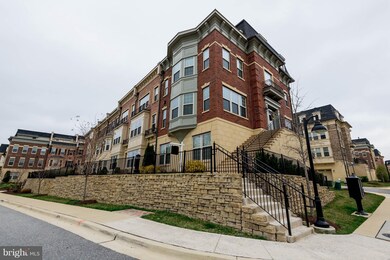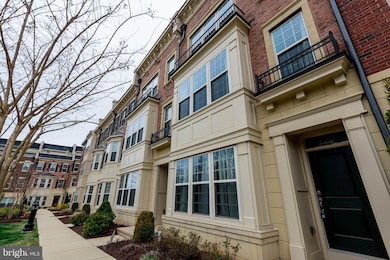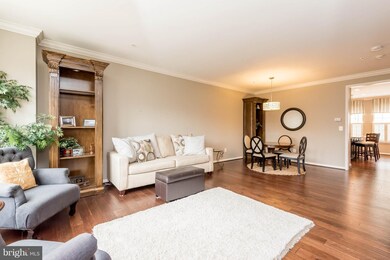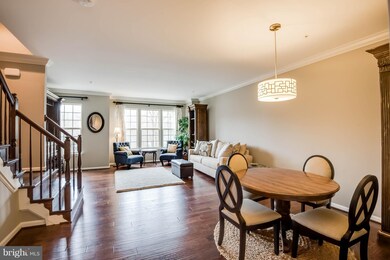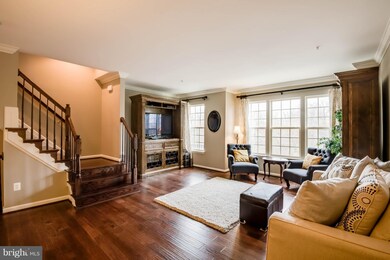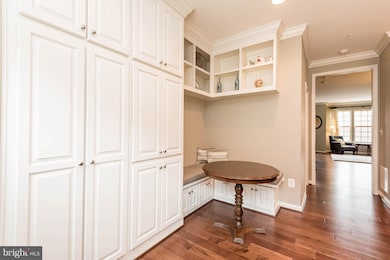
729 Sentry Square Oxon Hill, MD 20745
Fort Washington NeighborhoodHighlights
- Traditional Floor Plan
- Wood Flooring
- 2 Car Attached Garage
- Traditional Architecture
- Double Oven
- Eat-In Kitchen
About This Home
As of July 2018PRICED TO SELL!!! MOST PEACEFUL AND DELIGHTFUL FOUR LEVEL LUXURY TOWNHOME AT THE NATIONAL HARBOR WITH ROOFTOP WATER VIEWS OF THE POTOMAC RIVER.This beautiful home features 3 BRs/4 BAs/1 HBA, gourmet kitchen w/chef island/custom built nook, high-end appliances, water views from garage drive in and rooftop deck, spa-like master BA,2-car garage, & much more!ALL CLOSING COSTS PAID IN FULL! CALL NOW!
Last Agent to Sell the Property
Keller Williams Capital Properties License #653785 Listed on: 04/05/2018

Last Buyer's Agent
Keller Williams Capital Properties License #653785 Listed on: 04/05/2018

Townhouse Details
Home Type
- Townhome
Est. Annual Taxes
- $8,449
Year Built
- Built in 2013
Lot Details
- Two or More Common Walls
HOA Fees
- $417 Monthly HOA Fees
Parking
- 2 Car Attached Garage
- Garage Door Opener
Home Design
- Traditional Architecture
- Brick Exterior Construction
Interior Spaces
- 2,508 Sq Ft Home
- Property has 3 Levels
- Traditional Floor Plan
- Ceiling Fan
- Window Treatments
- Dining Area
- Wood Flooring
Kitchen
- Eat-In Kitchen
- Double Oven
- Gas Oven or Range
- Cooktop
- Microwave
- Ice Maker
- Dishwasher
- Kitchen Island
- Disposal
Bedrooms and Bathrooms
- 3 Bedrooms
- En-Suite Bathroom
- 5 Bathrooms
Laundry
- Dryer
- Washer
Utilities
- Forced Air Heating and Cooling System
- Vented Exhaust Fan
- Natural Gas Water Heater
- Public Septic
Community Details
- Association fees include lawn maintenance, trash, exterior building maintenance, snow removal
- Potomac Overlook HOA
- Potomac Overlook Community
- Potomac Overlook Condo Subdivision
Listing and Financial Details
- Property is used as a vacation rental
- Assessor Parcel Number 17125532957
Ownership History
Purchase Details
Home Financials for this Owner
Home Financials are based on the most recent Mortgage that was taken out on this home.Purchase Details
Home Financials for this Owner
Home Financials are based on the most recent Mortgage that was taken out on this home.Similar Homes in Oxon Hill, MD
Home Values in the Area
Average Home Value in this Area
Purchase History
| Date | Type | Sale Price | Title Company |
|---|---|---|---|
| Deed | $575,000 | New World Title & Escrow | |
| Deed | $574,373 | Champion Title & Settlements |
Mortgage History
| Date | Status | Loan Amount | Loan Type |
|---|---|---|---|
| Open | $546,250 | New Conventional | |
| Previous Owner | $510,677 | VA |
Property History
| Date | Event | Price | Change | Sq Ft Price |
|---|---|---|---|---|
| 05/13/2022 05/13/22 | Rented | $4,500 | 0.0% | -- |
| 01/07/2022 01/07/22 | For Rent | $4,500 | 0.0% | -- |
| 07/27/2018 07/27/18 | Rented | $4,500 | 0.0% | -- |
| 07/27/2018 07/27/18 | Under Contract | -- | -- | -- |
| 07/13/2018 07/13/18 | For Rent | $4,500 | 0.0% | -- |
| 07/06/2018 07/06/18 | Sold | $625,000 | 0.0% | $249 / Sq Ft |
| 04/20/2018 04/20/18 | Pending | -- | -- | -- |
| 04/05/2018 04/05/18 | For Sale | $624,900 | -- | $249 / Sq Ft |
Tax History Compared to Growth
Tax History
| Year | Tax Paid | Tax Assessment Tax Assessment Total Assessment is a certain percentage of the fair market value that is determined by local assessors to be the total taxable value of land and additions on the property. | Land | Improvement |
|---|---|---|---|---|
| 2024 | $10,200 | $685,000 | $205,500 | $479,500 |
| 2023 | $9,927 | $666,667 | $0 | $0 |
| 2022 | $14,346 | $648,333 | $0 | $0 |
| 2021 | $9,382 | $630,000 | $189,000 | $441,000 |
| 2020 | $18,468 | $620,000 | $0 | $0 |
| 2019 | $8,735 | $610,000 | $0 | $0 |
| 2018 | $8,693 | $600,000 | $180,000 | $420,000 |
| 2017 | $7,962 | $567,200 | $0 | $0 |
| 2016 | -- | $534,400 | $0 | $0 |
| 2015 | -- | $501,600 | $0 | $0 |
| 2014 | -- | $501,600 | $0 | $0 |
Agents Affiliated with this Home
-
Walter Bowman

Seller's Agent in 2022
Walter Bowman
Keller Williams Capital Properties
(301) 213-2555
8 in this area
76 Total Sales
Map
Source: Bright MLS
MLS Number: 1000346644
APN: 12-5532957
- 715 River Mist Dr Unit 177
- 716 River Mist Dr
- 716 River Mist Dr Unit 226
- 612 Overlook Park Dr Unit 82
- 8014 Fort Foote Rd
- 874 Regents Square Unit 332
- 839 Regents Square Unit 352
- 817 Fair Winds Way Unit 290
- 619 Skiff Way
- 615 Skiff Way
- 514 Overlook Park Dr Unit 34
- 510 Overlook Park Dr Unit 32
- 509 Rampart Way Unit 19
- 508 Rampart Way Unit 6
- 500 Overlook Park Dr Unit 27
- 508 Spindrift Ln
- 0 Triggerfish Dr Unit MDPG2158304
- 0 Triggerfish Dr Unit MDPG2158296
- 0 Triggerfish Dr Unit MDPG2158300
- 0 Triggerfish Dr Unit MDPG2158308

