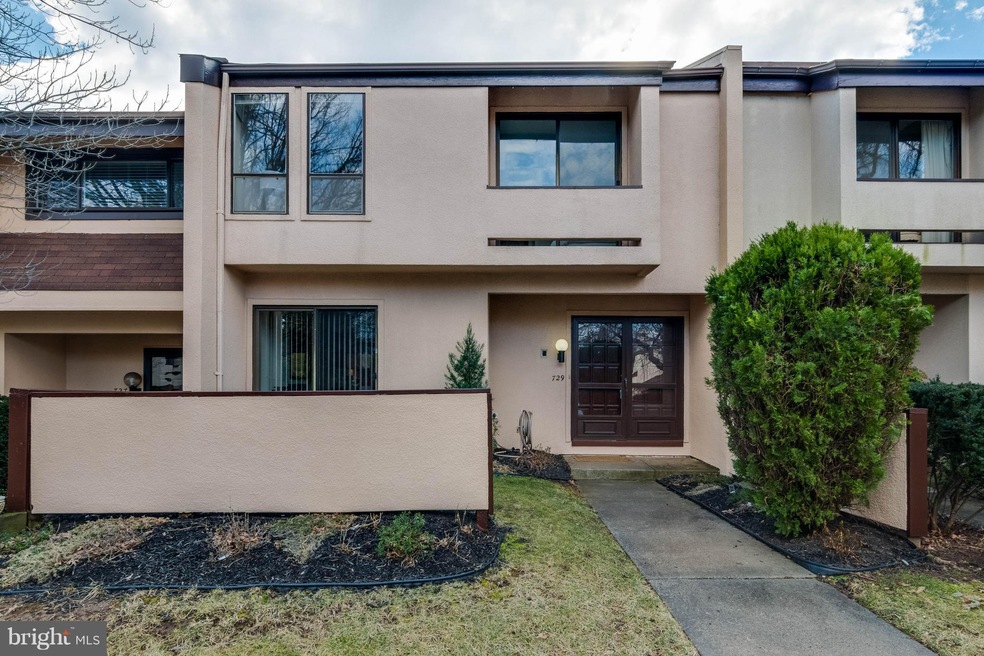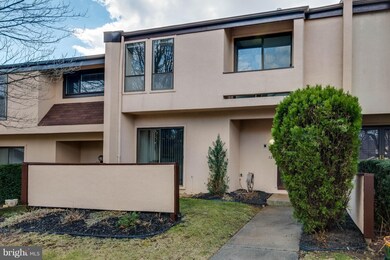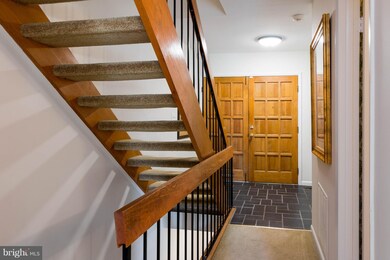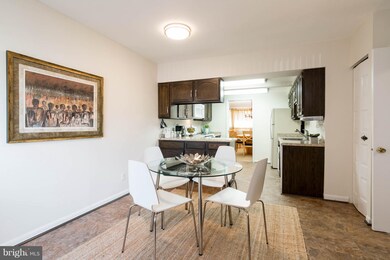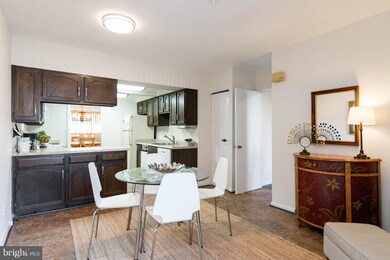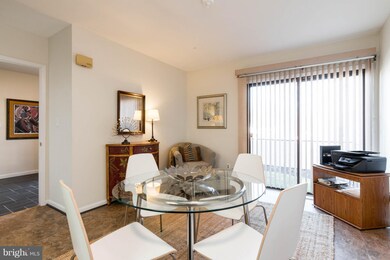
729 Stoney Spring Dr Baltimore, MD 21210
Keswick NeighborhoodHighlights
- Private Pool
- Traditional Architecture
- Game Room
- Open Floorplan
- 1 Fireplace
- Breakfast Room
About This Home
As of March 2025ROLAND PARK- BEAUTIFUL OPEN FLOOR PLAN WITH CATHEDRAL CEILINGS & FIREPLACE, 3 OR 4 BEDRMS, 3.5 BATHS, & GAS HEAT! MB SUITE, FAMILY ROOM OFF KITCHEN, WALK OUT SUNNY L.L. HAS FULL BATH & PRIVATE PATIO W/ OUTSIDE ENTRANCE, NEWER HVAC, HOT WATER HEATER, ELECTRIC. 1 BLOCK TO SHOPS AND RESTAURANTS, MINUTES TO I-83. ENJOY SUMMER IN THE COMMUNITY POOL AND STROLLING ROLAND PARK.
Last Agent to Sell the Property
Long & Foster Real Estate, Inc. License #50223 Listed on: 02/22/2018

Townhouse Details
Home Type
- Townhome
Est. Annual Taxes
- $6,459
Year Built
- Built in 1975
Lot Details
- 4,356 Sq Ft Lot
- Two or More Common Walls
HOA Fees
- $250 Monthly HOA Fees
Parking
- On-Street Parking
Home Design
- Traditional Architecture
- Asphalt Roof
- Stucco
Interior Spaces
- Property has 3 Levels
- Open Floorplan
- Ceiling Fan
- 1 Fireplace
- Screen For Fireplace
- Window Treatments
- Window Screens
- Sliding Doors
- Entrance Foyer
- Family Room
- Living Room
- Breakfast Room
- Dining Room
- Game Room
Kitchen
- Eat-In Kitchen
- Stove
- Microwave
- Dishwasher
- Disposal
Bedrooms and Bathrooms
- 3 Bedrooms
- En-Suite Primary Bedroom
- En-Suite Bathroom
- 3.5 Bathrooms
Laundry
- Dryer
- Washer
Basement
- Walk-Out Basement
- Basement Fills Entire Space Under The House
- Rear Basement Entry
- Basement with some natural light
Home Security
Pool
- Private Pool
Utilities
- Forced Air Heating and Cooling System
- Vented Exhaust Fan
- Natural Gas Water Heater
Listing and Financial Details
- Tax Lot 058
- Assessor Parcel Number 0327134960A058
Community Details
Overview
- Roland Springs Community
- Roland Springs Subdivision
Security
- Storm Doors
Ownership History
Purchase Details
Home Financials for this Owner
Home Financials are based on the most recent Mortgage that was taken out on this home.Purchase Details
Home Financials for this Owner
Home Financials are based on the most recent Mortgage that was taken out on this home.Purchase Details
Similar Homes in Baltimore, MD
Home Values in the Area
Average Home Value in this Area
Purchase History
| Date | Type | Sale Price | Title Company |
|---|---|---|---|
| Deed | $452,500 | Lawyers Express Title | |
| Deed | $288,000 | Cole Title & Escrow Inc | |
| Deed | -- | None Available |
Mortgage History
| Date | Status | Loan Amount | Loan Type |
|---|---|---|---|
| Previous Owner | $310,500 | New Conventional | |
| Previous Owner | $228,900 | New Conventional | |
| Previous Owner | $230,400 | Purchase Money Mortgage |
Property History
| Date | Event | Price | Change | Sq Ft Price |
|---|---|---|---|---|
| 03/07/2025 03/07/25 | Sold | $452,500 | +9.0% | $219 / Sq Ft |
| 02/07/2025 02/07/25 | For Sale | $415,000 | +44.1% | $201 / Sq Ft |
| 04/24/2018 04/24/18 | Sold | $288,000 | -0.7% | $161 / Sq Ft |
| 02/26/2018 02/26/18 | Pending | -- | -- | -- |
| 02/22/2018 02/22/18 | For Sale | $290,000 | -- | $162 / Sq Ft |
Tax History Compared to Growth
Tax History
| Year | Tax Paid | Tax Assessment Tax Assessment Total Assessment is a certain percentage of the fair market value that is determined by local assessors to be the total taxable value of land and additions on the property. | Land | Improvement |
|---|---|---|---|---|
| 2024 | $6,257 | $287,000 | $100,000 | $187,000 |
| 2023 | $6,242 | $287,000 | $100,000 | $187,000 |
| 2022 | $6,255 | $287,000 | $100,000 | $187,000 |
| 2021 | $6,797 | $288,000 | $100,000 | $188,000 |
| 2020 | $6,152 | $283,233 | $0 | $0 |
| 2019 | $6,009 | $278,467 | $0 | $0 |
| 2018 | $6,025 | $273,700 | $100,000 | $173,700 |
| 2017 | $6,459 | $273,700 | $0 | $0 |
| 2016 | $4,803 | $273,700 | $0 | $0 |
| 2015 | $4,803 | $277,200 | $0 | $0 |
| 2014 | $4,803 | $277,200 | $0 | $0 |
Agents Affiliated with this Home
-
Alisa Goldsmith

Seller's Agent in 2025
Alisa Goldsmith
Hubble Bisbee Christie's International Real Estate
(917) 282-8899
1 in this area
90 Total Sales
-
Catherine Miller

Buyer's Agent in 2025
Catherine Miller
AB & Co Realtors, Inc.
(410) 215-5255
1 in this area
135 Total Sales
-
Janice Warns

Seller's Agent in 2018
Janice Warns
Long & Foster
(410) 371-9494
84 Total Sales
-
Dan Hunter

Buyer's Agent in 2018
Dan Hunter
Cummings & Co Realtors
(410) 302-8148
52 Total Sales
Map
Source: Bright MLS
MLS Number: 1000152192
APN: 4960A-058
- 4401 Roland Ave Unit 307
- 607 Somerset Rd Unit 5
- 4316 Roland Ave
- 4300 Evans Chapel Rd
- 4409 Lawrence Ave Ave
- 4224 Evans Chapel Rd
- 4502 Roland Ave
- 4504 Keswick Rd
- 4122 Roland Ave
- 1132 Roland Heights Ave
- 4036 Roland Ave
- 1040 Deer Ridge Dr Unit 101
- 4329 Falls Rd
- 4407 Sedgwick Rd
- 4308 Falls Rd
- 4622 Keswick Rd
- 4148 Falls Rd
- 4307 Wickford Rd
- 4024 Hickory Ave
- 4106 Falls Rd
