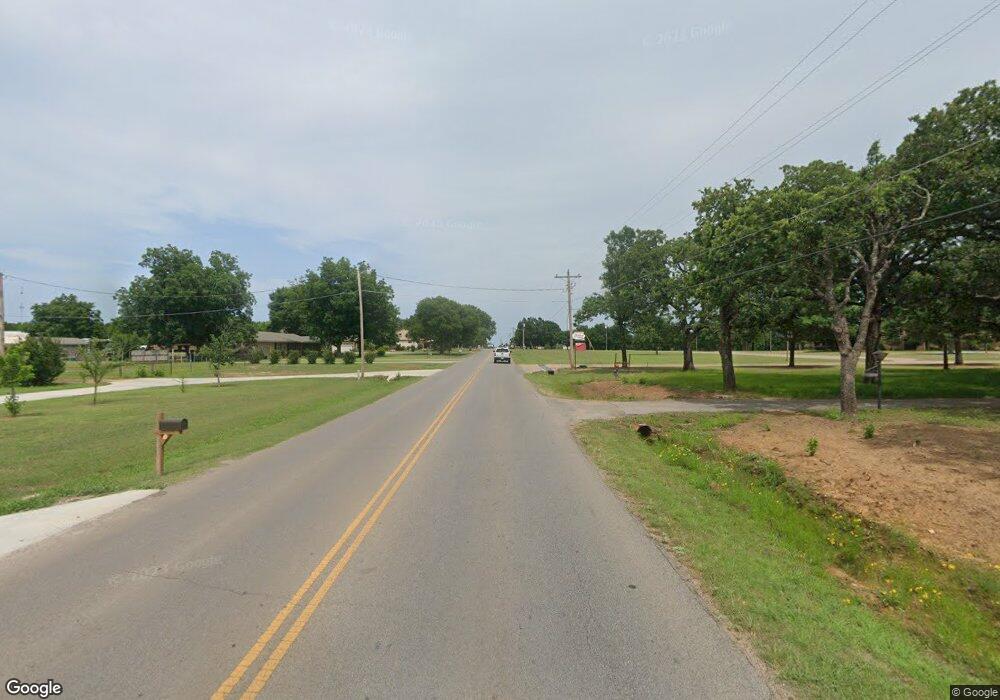729 W Plato Rd Duncan, OK 73533
Estimated Value: $256,000 - $297,527
4
Beds
4
Baths
3,050
Sq Ft
$90/Sq Ft
Est. Value
About This Home
This home is located at 729 W Plato Rd, Duncan, OK 73533 and is currently estimated at $273,632, approximately $89 per square foot. 729 W Plato Rd is a home located in Stephens County with nearby schools including Plato Elementary School, Duncan Middle School, and Duncan High School.
Ownership History
Date
Name
Owned For
Owner Type
Purchase Details
Closed on
Apr 8, 2022
Sold by
Lutjens Scott D and Lutjens Jerilynn S
Bought by
Rexroad Denea
Current Estimated Value
Purchase Details
Closed on
Jul 26, 2004
Sold by
Bancfirst
Bought by
Lutjens Scott D and Lutjens Jerilynn S
Purchase Details
Closed on
Jan 10, 2003
Sold by
Weaks Donald Leo
Purchase Details
Closed on
Jun 27, 1997
Sold by
Dehart Duane R
Create a Home Valuation Report for This Property
The Home Valuation Report is an in-depth analysis detailing your home's value as well as a comparison with similar homes in the area
Home Values in the Area
Average Home Value in this Area
Purchase History
| Date | Buyer | Sale Price | Title Company |
|---|---|---|---|
| Rexroad Denea | -- | American Eagle Title | |
| Rexroad Denea | $217,000 | American Eagle Title | |
| Lutjens Scott D | $112,000 | -- | |
| -- | $100,000 | -- | |
| -- | $101,000 | -- |
Source: Public Records
Tax History Compared to Growth
Tax History
| Year | Tax Paid | Tax Assessment Tax Assessment Total Assessment is a certain percentage of the fair market value that is determined by local assessors to be the total taxable value of land and additions on the property. | Land | Improvement |
|---|---|---|---|---|
| 2025 | $2,168 | $23,940 | $414 | $23,526 |
| 2024 | $2,168 | $25,454 | $414 | $25,040 |
| 2023 | $2,168 | $24,241 | $440 | $23,801 |
| 2022 | $1,341 | $26,194 | $440 | $25,754 |
| 2021 | $1,278 | $15,016 | $147 | $14,869 |
| 2020 | $1,432 | $16,580 | $147 | $16,433 |
| 2019 | $1,443 | $16,679 | $147 | $16,532 |
| 2018 | $1,548 | $17,379 | $147 | $17,232 |
| 2017 | $1,646 | $20,116 | $351 | $19,765 |
| 2016 | $1,551 | $18,246 | $349 | $17,897 |
| 2015 | $1,353 | $17,377 | $345 | $17,032 |
| 2014 | $1,353 | $16,550 | $342 | $16,208 |
Source: Public Records
Map
Nearby Homes
- 1004 Ranchwood Place
- 1014 Oakview Dr
- 1108 1108 W Plato Unit 49
- 1108 1108 W Plato Unit 40
- 1108 1108 W Plato Unit 17
- 1108 1108 W Plato Unit 1
- 2106 Carolin Dr
- 2518 Wildwood Place
- 2702 2702 Wildwood Place
- 1009 1009 Timbercreek Dr
- 3202 Williamsburg St
- 3203 3203 Williamsburg
- 3495 N 5th St
- 1102 1102 Bent Tree
- 0 Twilight Beach Rd Unit 38527
- 1205 1205 Timbercreek Dr
- 2901 2901 Timber Ridge
- 2110 2110 Club W
- 2108 W Club Rd
- 3344 3344 N 5th
- 828 W Plato Rd
- 707 W Plato Rd
- 855 W Plato Rd
- 871 W Plato Rd
- 882 W Plato Rd
- 891 W Plato Rd
- 804 804 W Plato
- 703 W Plato Rd
- 895 W Plato Rd
- 765 W Plato Rd
- 2404 Sunset Dr
- 605 W Plato Rd
- 899 W Plato Rd
- 2406 Sunset Dr
- 2402 Sunset Dr
- 603 W Plato Rd
- 2350 Sunset Dr
- 901 W Plato Rd
- 700 W Plato Rd
- 2405 Sunset Dr
