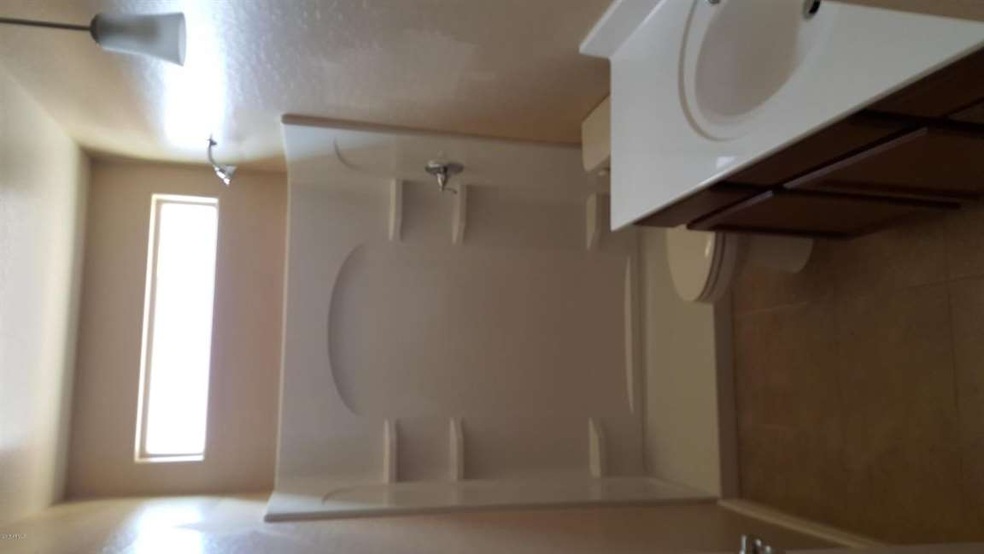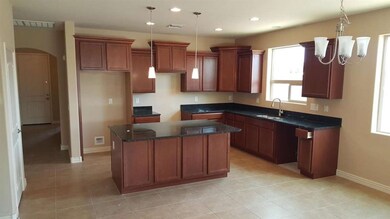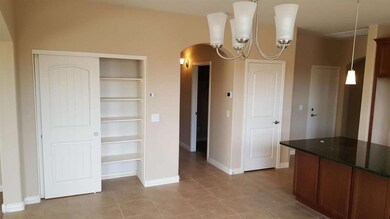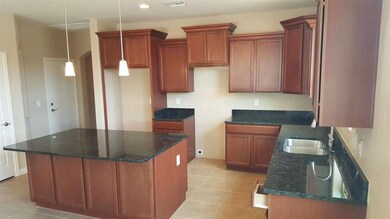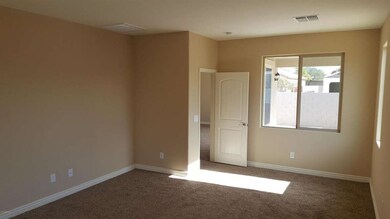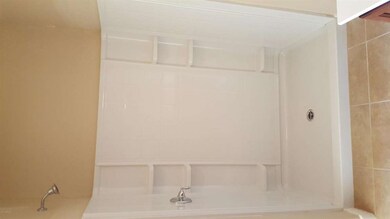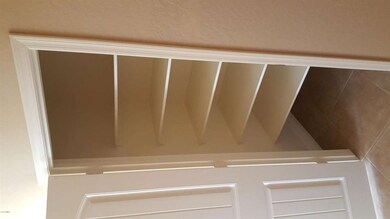
729 W Silver Reef Dr Casa Grande, AZ 85122
Highlights
- Santa Barbara Architecture
- Granite Countertops
- Eat-In Kitchen
- Cottonwood Elementary School Rated 9+
- Covered patio or porch
- Double Pane Windows
About This Home
As of November 2022New Home with full builder warranties, Energy Star, Front yard Landscaping, Tile floors in all wet areas, SEER 14 heat pump, upgraded cabinets and much much more.
Last Agent to Sell the Property
James Allen
GK Realty Group License #BR007094000 Listed on: 12/28/2015
Last Buyer's Agent
James Allen
GK Realty Group License #BR007094000 Listed on: 12/28/2015
Home Details
Home Type
- Single Family
Est. Annual Taxes
- $1,900
Year Built
- Built in 2015
Lot Details
- 7,002 Sq Ft Lot
- Desert faces the front of the property
- Block Wall Fence
- Front Yard Sprinklers
Parking
- 2 Car Garage
Home Design
- Santa Barbara Architecture
- Wood Frame Construction
- Tile Roof
- Stucco
Interior Spaces
- 2,230 Sq Ft Home
- 1-Story Property
- Ceiling height of 9 feet or more
- Double Pane Windows
- Low Emissivity Windows
- Vinyl Clad Windows
- Washer and Dryer Hookup
Kitchen
- Eat-In Kitchen
- Breakfast Bar
- Built-In Microwave
- Dishwasher
- Kitchen Island
- Granite Countertops
Flooring
- Carpet
- Tile
Bedrooms and Bathrooms
- 5 Bedrooms
- Walk-In Closet
- 3 Bathrooms
- Dual Vanity Sinks in Primary Bathroom
Outdoor Features
- Covered patio or porch
Schools
- Cottonwood Elementary School
- Casa Grande Middle School
- Casa Grande Union High School
Utilities
- Refrigerated Cooling System
- Heating Available
- Water Softener
- High Speed Internet
- Cable TV Available
Listing and Financial Details
- Home warranty included in the sale of the property
- Tax Lot 181
- Assessor Parcel Number 504-57-381-0
Community Details
Overview
- Property has a Home Owners Association
- Desert Sky Ranch Association, Phone Number (602) 954-9252
- Built by DR Horton
- Desert Sky Ranch Subdivision, Prato Floorplan
Recreation
- Community Playground
Ownership History
Purchase Details
Home Financials for this Owner
Home Financials are based on the most recent Mortgage that was taken out on this home.Purchase Details
Purchase Details
Home Financials for this Owner
Home Financials are based on the most recent Mortgage that was taken out on this home.Similar Homes in Casa Grande, AZ
Home Values in the Area
Average Home Value in this Area
Purchase History
| Date | Type | Sale Price | Title Company |
|---|---|---|---|
| Warranty Deed | $465,000 | Millennium Title Company | |
| Interfamily Deed Transfer | -- | None Available | |
| Special Warranty Deed | $197,400 | Dhi Title Agency |
Mortgage History
| Date | Status | Loan Amount | Loan Type |
|---|---|---|---|
| Open | $441,750 | New Conventional | |
| Previous Owner | $157,920 | New Conventional |
Property History
| Date | Event | Price | Change | Sq Ft Price |
|---|---|---|---|---|
| 11/04/2022 11/04/22 | Sold | $465,000 | -3.1% | $209 / Sq Ft |
| 10/10/2022 10/10/22 | Pending | -- | -- | -- |
| 09/07/2022 09/07/22 | For Sale | $480,000 | +143.2% | $216 / Sq Ft |
| 04/26/2016 04/26/16 | Sold | $197,400 | -0.8% | $89 / Sq Ft |
| 03/11/2016 03/11/16 | Pending | -- | -- | -- |
| 03/04/2016 03/04/16 | Price Changed | $198,898 | -2.0% | $89 / Sq Ft |
| 02/15/2016 02/15/16 | Price Changed | $202,898 | +0.5% | $91 / Sq Ft |
| 02/08/2016 02/08/16 | Price Changed | $201,898 | +1.8% | $91 / Sq Ft |
| 01/17/2016 01/17/16 | Price Changed | $198,398 | +0.8% | $89 / Sq Ft |
| 01/10/2016 01/10/16 | Price Changed | $196,898 | +1.5% | $88 / Sq Ft |
| 12/28/2015 12/28/15 | For Sale | $193,898 | -- | $87 / Sq Ft |
Tax History Compared to Growth
Tax History
| Year | Tax Paid | Tax Assessment Tax Assessment Total Assessment is a certain percentage of the fair market value that is determined by local assessors to be the total taxable value of land and additions on the property. | Land | Improvement |
|---|---|---|---|---|
| 2025 | $2,243 | $35,451 | -- | -- |
| 2024 | $2,406 | $41,973 | -- | -- |
| 2023 | $2,300 | $32,684 | $3,703 | $28,981 |
| 2022 | $2,265 | $24,185 | $3,703 | $20,482 |
| 2021 | $2,406 | $23,129 | $0 | $0 |
| 2020 | $2,271 | $20,762 | $0 | $0 |
| 2019 | $2,155 | $19,732 | $0 | $0 |
| 2018 | $2,425 | $17,222 | $0 | $0 |
| 2017 | $2,364 | $17,439 | $0 | $0 |
| 2016 | $274 | $3,400 | $3,400 | $0 |
| 2014 | $248 | $1,600 | $1,600 | $0 |
Agents Affiliated with this Home
-

Seller's Agent in 2022
Annalisa Tapia
ROX Real Estate
(520) 560-2960
76 in this area
140 Total Sales
-

Buyer's Agent in 2022
Elsa Gonzalez De La Cruz
West USA Realty
(480) 326-1293
2 in this area
21 Total Sales
-
J
Seller's Agent in 2016
James Allen
GK Realty Group
Map
Source: Arizona Regional Multiple Listing Service (ARMLS)
MLS Number: 5376395
APN: 504-57-381
- 1848 N Loretta Place
- 1874 N Loretta Place
- 727 W Judi Dr
- 671 W Jahns Ct
- 664 W Silver Reef Ct
- 664 W Judi St
- 681 W Racine Loop
- 1944 N Loretta Place
- 809 W Palo Verde Dr
- 1923 N Cocoa Ct
- 1960 N Loretta Place
- 1972 N Loretta Place
- 639 W Kingman Loop
- 962 Diamond Rim Dr
- 559 W Viola St
- 555 W Racine Loop
- 970 Diamond Rim Dr
- 1869 N Rim Rock Dr
- 1855 N Rim Rock Dr
- 533 W Prickly Pear Dr
