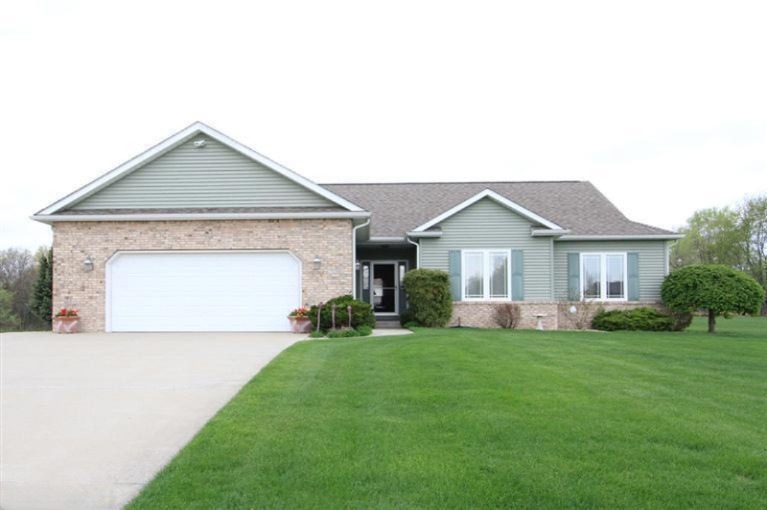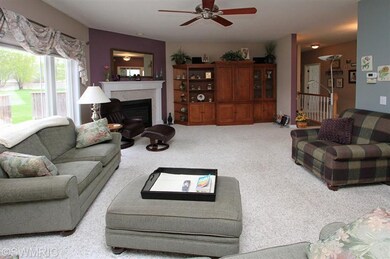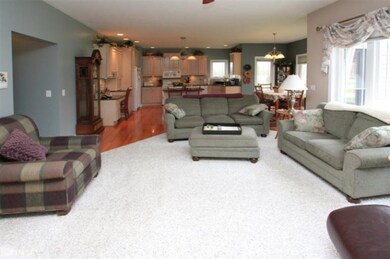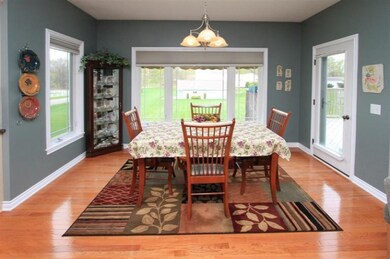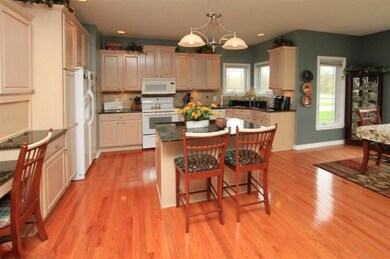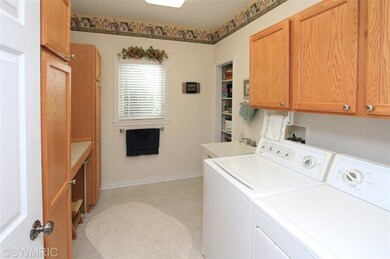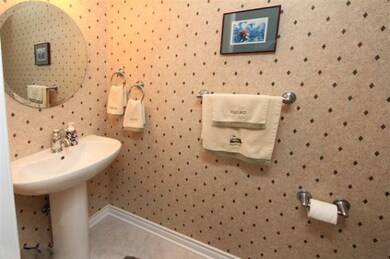
7290 Riesling St Mattawan, MI 49071
Highlights
- 1.04 Acre Lot
- Deck
- Corner Lot: Yes
- Mattawan Later Elementary School Rated A-
- Wood Flooring
- Mud Room
About This Home
As of October 2014First time on the market for this one owner, lightly lived in 3 BR,2 1/2 BA ranch walkout in the Vineyards plat. Custom built by Bill Witters with many upgrades. Featuring a large KT open to the living room. White washed maple cabinetry,3 pantries,granite counter tops,center island, mud room access and hardwood flooring. Eating area has hardwood flooring with door to expansive,tiered deck that has crank out awning and speaker system. Nice sized living room with gas log fireplace and many windows.Master bedroom suite has walk-in closet and full bath with ceramic tile and double vanity.The other 2 bedrooms are close to the family bath which also has ceramic tile.Large main floor laundry has ceramic tile floor,cabinets and laundry tub.The half bath is located next to the garage door.Unfinishe d lower level is light and bright with slider to patio,daylight windows,workshop and stubbed for another bath. Terrific yard on acre lot with underground sprinkling and 24' x 36' garage. A must see!
Last Agent to Sell the Property
Robert Jackson
Chuck Jaqua, REALTOR
Home Details
Home Type
- Single Family
Est. Annual Taxes
- $3,013
Year Built
- Built in 2001
Lot Details
- 1.04 Acre Lot
- Lot Dimensions are 160 x 284
- Shrub
- Corner Lot: Yes
- Sprinkler System
Parking
- 4 Car Garage
- Garage Door Opener
Home Design
- Brick Exterior Construction
- Composition Roof
- Vinyl Siding
Interior Spaces
- 1,700 Sq Ft Home
- 1-Story Property
- Built-In Desk
- Ceiling Fan
- Insulated Windows
- Window Treatments
- Mud Room
- Living Room with Fireplace
- Home Security System
Kitchen
- Range
- Microwave
- Dishwasher
- Kitchen Island
Flooring
- Wood
- Ceramic Tile
Bedrooms and Bathrooms
- 3 Main Level Bedrooms
Laundry
- Dryer
- Washer
Basement
- Walk-Out Basement
- Basement Fills Entire Space Under The House
- Natural lighting in basement
Outdoor Features
- Deck
- Patio
Utilities
- Humidifier
- Forced Air Heating and Cooling System
- Heating System Uses Natural Gas
- Well
- Natural Gas Water Heater
- Water Softener is Owned
- Septic System
Ownership History
Purchase Details
Home Financials for this Owner
Home Financials are based on the most recent Mortgage that was taken out on this home.Purchase Details
Home Financials for this Owner
Home Financials are based on the most recent Mortgage that was taken out on this home.Map
Similar Homes in Mattawan, MI
Home Values in the Area
Average Home Value in this Area
Purchase History
| Date | Type | Sale Price | Title Company |
|---|---|---|---|
| Warranty Deed | $250,000 | Ppr Title Agency | |
| Warranty Deed | $243,000 | Chicago Title Company |
Mortgage History
| Date | Status | Loan Amount | Loan Type |
|---|---|---|---|
| Open | $200,000 | New Conventional | |
| Previous Owner | $194,400 | New Conventional | |
| Previous Owner | $46,900 | Credit Line Revolving | |
| Previous Owner | $136,408 | Unknown |
Property History
| Date | Event | Price | Change | Sq Ft Price |
|---|---|---|---|---|
| 10/10/2014 10/10/14 | Sold | $250,000 | -3.8% | $147 / Sq Ft |
| 09/10/2014 09/10/14 | Pending | -- | -- | -- |
| 08/01/2014 08/01/14 | For Sale | $259,900 | +7.0% | $153 / Sq Ft |
| 07/22/2014 07/22/14 | Sold | $243,000 | +1.3% | $143 / Sq Ft |
| 05/20/2014 05/20/14 | Pending | -- | -- | -- |
| 05/03/2014 05/03/14 | For Sale | $240,000 | -- | $141 / Sq Ft |
Tax History
| Year | Tax Paid | Tax Assessment Tax Assessment Total Assessment is a certain percentage of the fair market value that is determined by local assessors to be the total taxable value of land and additions on the property. | Land | Improvement |
|---|---|---|---|---|
| 2024 | $1,618 | $165,800 | $0 | $0 |
| 2023 | $1,543 | $150,300 | $0 | $0 |
| 2022 | $5,116 | $148,500 | $0 | $0 |
| 2021 | $4,985 | $133,800 | $0 | $0 |
| 2020 | $4,838 | $136,000 | $0 | $0 |
| 2019 | $4,175 | $128,200 | $0 | $0 |
| 2018 | $2,729 | $133,900 | $0 | $0 |
| 2017 | -- | $127,200 | $0 | $0 |
| 2016 | -- | $122,800 | $0 | $0 |
| 2015 | -- | $109,200 | $11,000 | $98,200 |
| 2014 | -- | $109,200 | $0 | $0 |
Source: Southwestern Michigan Association of REALTORS®
MLS Number: 14022533
APN: 09-17-255-080
- 8450 W P Q Ave
- 8841 W P Q Ave
- 6826 Apple Blossom Ln Unit 4
- 1466 N Eagle Lake Dr
- 763 Treasure Island Dr
- 727 Treasure Island Dr
- 9977 Grape Ridge
- 1300 N Eagle Lake Dr
- 1208 N Eagle Lake Dr
- 8281 Heritage Dr
- 8262 Vinewood Point
- 898 E Eagle Lake Dr
- 904 E Eagle Lake Dr
- 940 E Eagle Lake Dr
- 8170 Talaria Terrace
- 8197 W P Ave
- 8248 W Q Ave
- 8586 Brighten Trail
- 8317 Barony Point
- 8532 Brighten Trail
