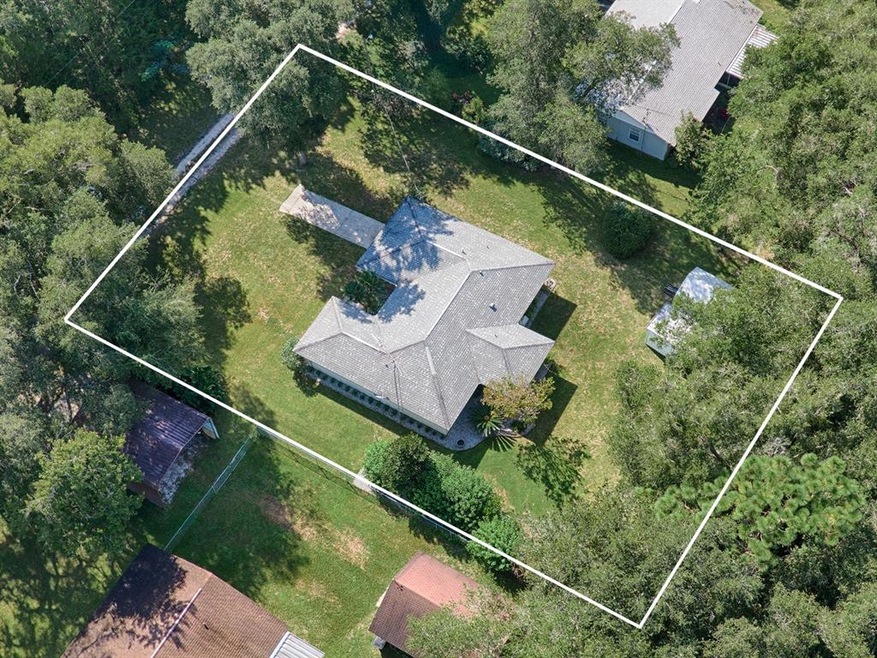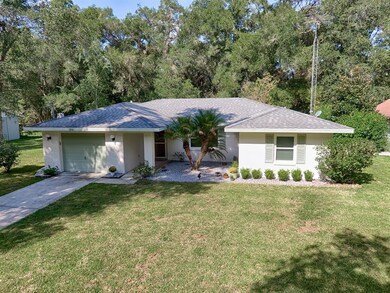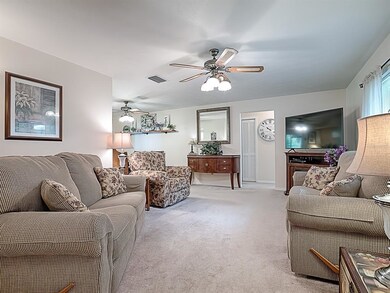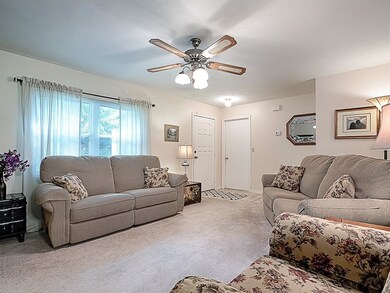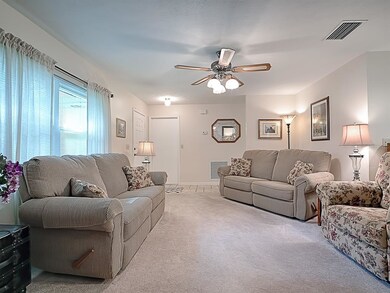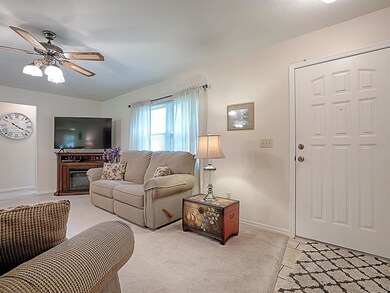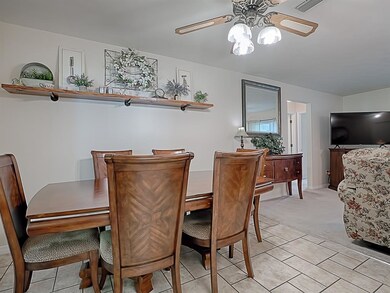
7290 SW 48th Way Bushnell, FL 33513
Estimated Value: $260,102 - $294,000
Highlights
- No HOA
- Ceramic Tile Flooring
- Outdoor Storage
- 1 Car Attached Garage
- Sliding Doors
- Central Heating and Cooling System
About This Home
As of November 2021Home sweet home! An original Dibarco Builders Corporation custom built home, with original plans and blueprints, only ever owned by one family, can now be yours. Built in 1991 this home has been incredibly well kept and maintained and has…..NEW Pinnacle ScotchGuard Pristine Dove Architectural shingle roof in 2013 with transferable warranty. All NEW SolarBan windows, storm door and sliding glass door with SafTGlass hurricane rated glass installed in 2013. NEW Broan 3 ton HVAC system installed 2013 with transferable warranty. At a comfortable 1,224 square-feet of living space the home does have a 3 bedroom 2 bathroom split floor plan with a 10x14 screened back porch. Sitting on just over 1/4 acre the 0.29 lot is all high and dry, has 2 sheds and sits almost at the end of a dead end road. Range and Water heater are gas. Kinetico water system does convey. New well pump in 2014. This home is extremely easy to show but by appointment only. In-person and virtual showings available. 3D Matterport video available. Please do not approach the home without an appointment and your agent, home is owner occupied. All offers must include pre-approvals. Call today.
Last Agent to Sell the Property
CONNIE MAHAN REAL ESTATE GROUP License #3012742 Listed on: 09/13/2021
Home Details
Home Type
- Single Family
Est. Annual Taxes
- $1,768
Year Built
- Built in 1991
Lot Details
- 0.29 Acre Lot
- The property's road front is unimproved
- East Facing Home
Parking
- 1 Car Attached Garage
Home Design
- Slab Foundation
- Shingle Roof
- Block Exterior
- Stucco
Interior Spaces
- 1,224 Sq Ft Home
- Ceiling Fan
- Sliding Doors
- Laundry in Garage
Kitchen
- Range with Range Hood
- Dishwasher
Flooring
- Carpet
- Ceramic Tile
Bedrooms and Bathrooms
- 3 Bedrooms
- Split Bedroom Floorplan
- 2 Full Bathrooms
Outdoor Features
- Outdoor Storage
- Rain Gutters
Utilities
- Central Heating and Cooling System
- Well
- Gas Water Heater
- Water Softener
- Septic Tank
Community Details
- No Home Owners Association
- Built by Dibarco Builders Corporation
- Bushnell Highlands Subdivision
Listing and Financial Details
- Down Payment Assistance Available
- Visit Down Payment Resource Website
- Legal Lot and Block 4 / 2
- Assessor Parcel Number M23A204
Ownership History
Purchase Details
Home Financials for this Owner
Home Financials are based on the most recent Mortgage that was taken out on this home.Purchase Details
Home Financials for this Owner
Home Financials are based on the most recent Mortgage that was taken out on this home.Similar Homes in Bushnell, FL
Home Values in the Area
Average Home Value in this Area
Purchase History
| Date | Buyer | Sale Price | Title Company |
|---|---|---|---|
| Mehren Cody John | $250,000 | None Listed On Document | |
| Rustman Karen Eileen | $220,000 | Concierge Title Services Llc |
Mortgage History
| Date | Status | Borrower | Loan Amount |
|---|---|---|---|
| Open | Mehren Cody John | $200,500 | |
| Previous Owner | Rustman Karen Eileen | $199,500 |
Property History
| Date | Event | Price | Change | Sq Ft Price |
|---|---|---|---|---|
| 11/18/2021 11/18/21 | Sold | $220,000 | -8.3% | $180 / Sq Ft |
| 10/14/2021 10/14/21 | Pending | -- | -- | -- |
| 09/22/2021 09/22/21 | Price Changed | $239,900 | -2.1% | $196 / Sq Ft |
| 09/13/2021 09/13/21 | For Sale | $245,000 | -- | $200 / Sq Ft |
Tax History Compared to Growth
Tax History
| Year | Tax Paid | Tax Assessment Tax Assessment Total Assessment is a certain percentage of the fair market value that is determined by local assessors to be the total taxable value of land and additions on the property. | Land | Improvement |
|---|---|---|---|---|
| 2024 | $415 | $80,790 | -- | -- |
| 2023 | $415 | $78,440 | $0 | $0 |
| 2022 | $422 | $76,160 | $0 | $0 |
| 2021 | $1,820 | $147,460 | $4,430 | $143,030 |
| 2020 | $1,768 | $140,670 | $4,430 | $136,240 |
| 2019 | $1,731 | $140,670 | $4,430 | $136,240 |
| 2018 | $1,411 | $121,210 | $4,430 | $116,780 |
| 2017 | $1,276 | $99,980 | $4,430 | $95,550 |
| 2016 | $1,258 | $99,980 | $0 | $0 |
| 2015 | -- | $85,390 | $0 | $0 |
| 2014 | -- | $85,390 | $0 | $0 |
Agents Affiliated with this Home
-
Connie Mahan

Seller's Agent in 2021
Connie Mahan
CONNIE MAHAN REAL ESTATE GROUP
(352) 457-7553
91 in this area
206 Total Sales
-
Lori Preston
L
Buyer's Agent in 2021
Lori Preston
MICKI BLACKBURN REALTY
(954) 589-7099
4 in this area
9 Total Sales
Map
Source: Stellar MLS
MLS Number: G5046640
APN: M23A204
- 7431 Cr 629
- 4758 SW SW 74th Road Bushnell Fl 33513 Rd
- 0 Cr 629 Unit MFRG5095311
- 0 Cr 629 Unit MFRG5095308
- 0 Cr 629 Unit MFRG5095121
- 4920 SW 78th Ave
- 4292 SW 73rd Trail
- 4845 SW 78th Ave
- 6177 Cr 625
- 5124 Cr 634s
- 8091 C 476b
- 4138 Cr 316
- 0 SW 32nd Unit MFRO6263095
- 8146 County Road 614a
- 0 Sumter County Road 317b Rd
- 0 Cr 614a Unit MFRW7875828
- 6759 County Road 614
- 2826 Cr 610
- 4773 SW 47th Blvd
- 6679 Cr 613
