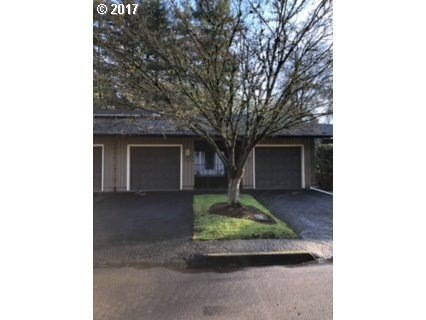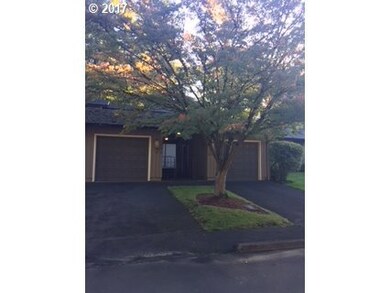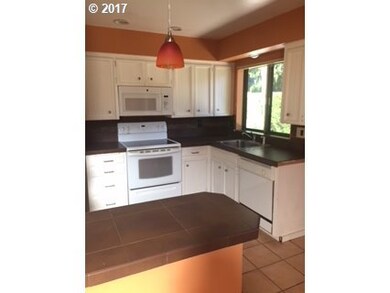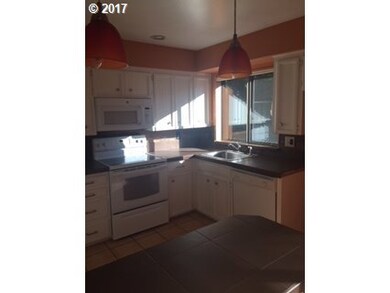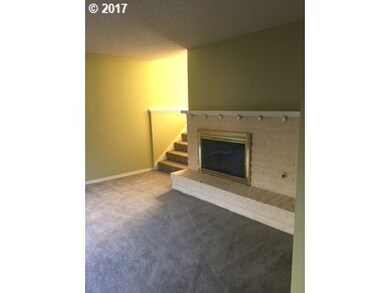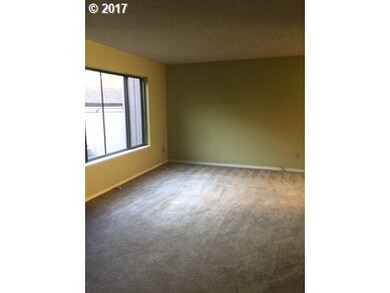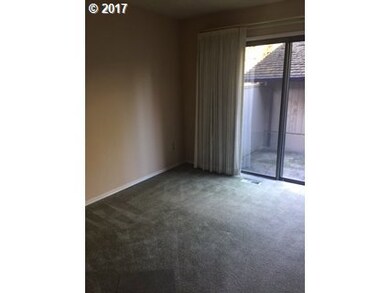
$304,000
- 3 Beds
- 1.5 Baths
- 1,352 Sq Ft
- 6181 SW Erickson Ave
- Beaverton, OR
Charming Beaverton Townhome. SELLER IS OFFERING A CLOSING CREDIT which can be used lower your loan interest rate or your closing costs (or both!) Sellers preferred lender is also offering an additional credit. Step into a warm and inviting home featuring a cozy fireplace and natural light that pours in through French doors and windows and with updated laminate flooring on the main level. The
Alexis Halmy Windermere Realty Trust
