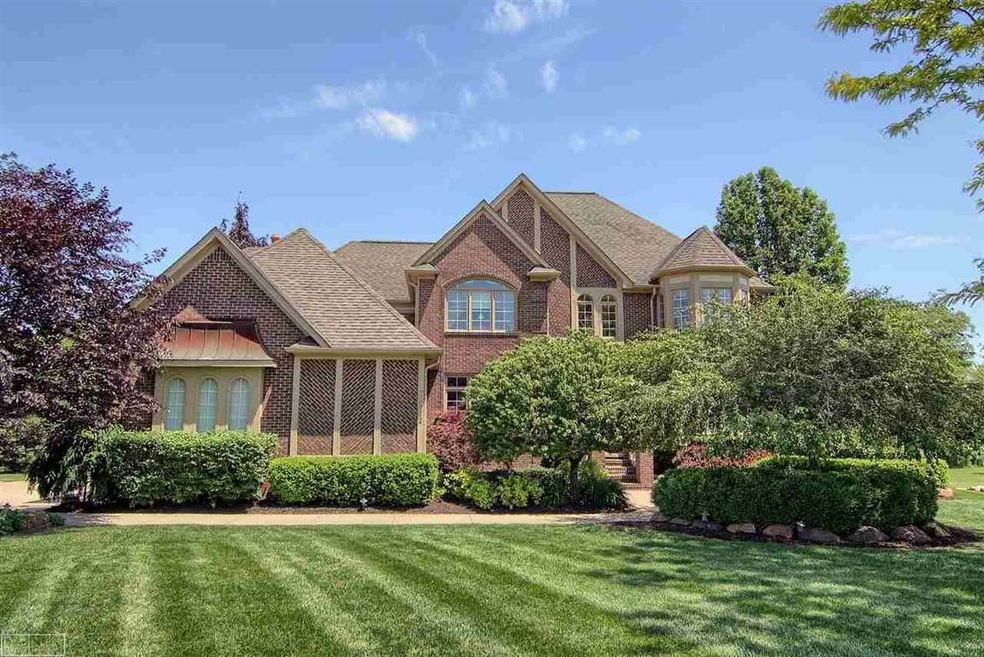
$749,900
- 4 Beds
- 4 Baths
- 4,313 Sq Ft
- 75413 Elk Horn Dr
- Romeo, MI
This beautifully maintained and thoughtfully upgraded home is the one every buyer hopes to find! Designer touches are everywhere—custom lighting and hardware, sliding barnwood doors, shiplap accents, and fresh, on-trend paint colors. The stunning kitchen is a true showstopper, featuring stainless steel appliances, a massive granite island with breakfast bar, stone accents, a pot filler, and a
Nicolas Marturano Keller Williams Realty Lakeside
