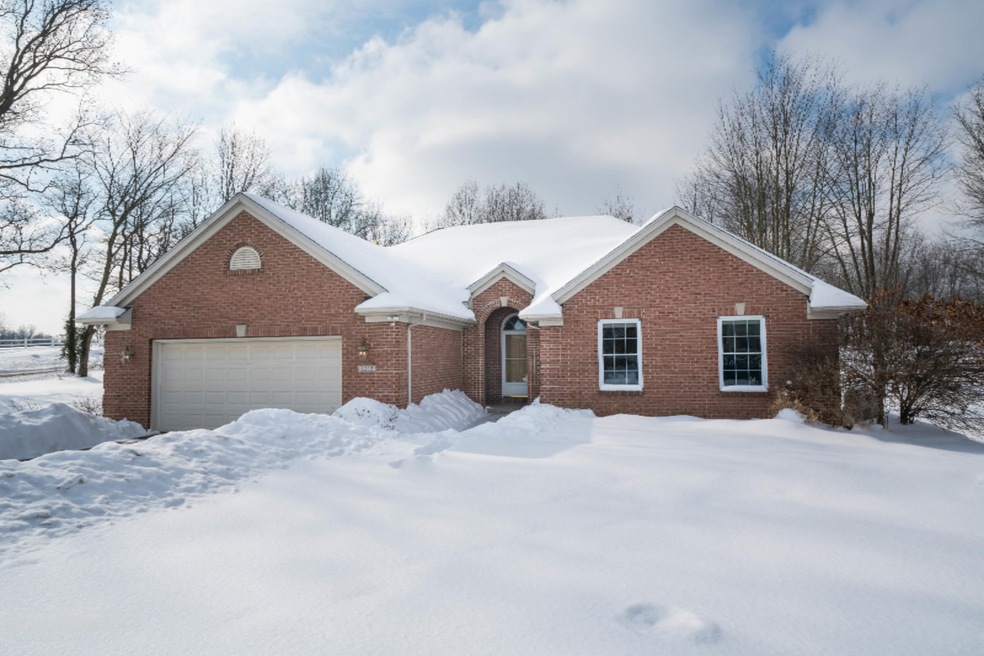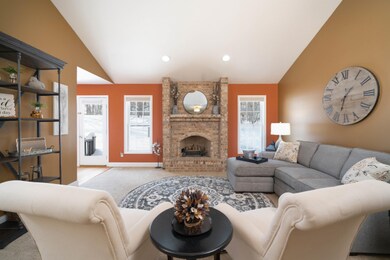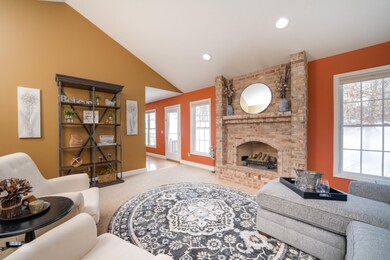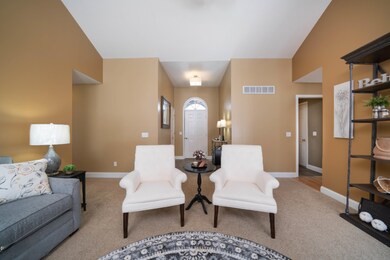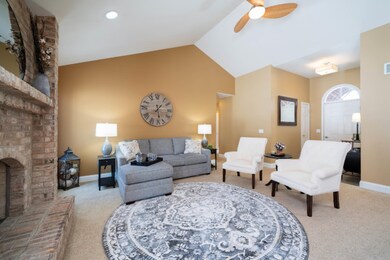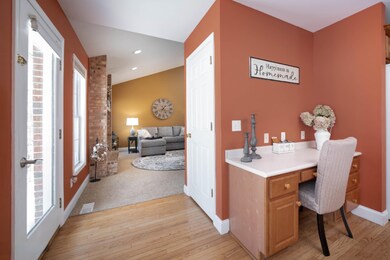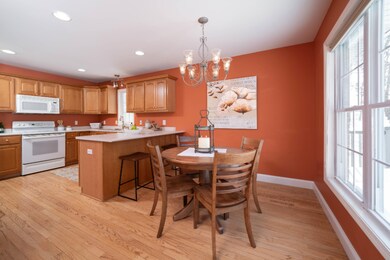
7292 Chianti Cir Mattawan, MI 49071
Highlights
- Deck
- Recreation Room
- Whirlpool Bathtub
- Mattawan Later Elementary School Rated A-
- Wood Flooring
- Corner Lot: Yes
About This Home
As of October 2023Situated on just under an acre in the award-winning Mattawan School district, this spectacular all brick ranch located in the Vineyards subdivision is of tremendous value! The living rm features a gas fireplace with a view of the lrg backyard. The kitchen offers ample amount of counter space, a built-in desk, and a dining area. The main flr master suite includes a lrg walk-in closet & full bath w/jetted tub. 2 additional bedrms and another full bath accommodate friends and family. The mudrm features main floor laundry and access to the extra deep, 2.5 car garage. The spacious composition deck is ideal for cookouts or morning coffee and overloo the nearly 1-acre yard with plenty of room for year-round activities. The LL hosts a lrg family rm with walk-out access to the backyard,4th bedrm, full bath, bonus rm perfect for home office and a storage area. The family rm is plumbed and ready for you to add a wet bar. Also included is a whole house backup generator.
There is nothing left but to move in and enjoy! Call today for your showing!
Last Agent to Sell the Property
Keller Williams Kalamazoo Market Center License #6501422351

Home Details
Home Type
- Single Family
Est. Annual Taxes
- $5,459
Year Built
- Built in 2000
Lot Details
- 0.91 Acre Lot
- Lot Dimensions are 110x362
- Shrub
- Corner Lot: Yes
Parking
- 2 Car Attached Garage
- Garage Door Opener
Home Design
- Brick Exterior Construction
- Composition Roof
Interior Spaces
- 1-Story Property
- Built-In Desk
- Ceiling Fan
- Window Treatments
- Living Room with Fireplace
- Dining Area
- Recreation Room
Kitchen
- Range
- Microwave
- Dishwasher
- Snack Bar or Counter
Flooring
- Wood
- Ceramic Tile
Bedrooms and Bathrooms
- 4 Bedrooms | 3 Main Level Bedrooms
- 3 Full Bathrooms
- Whirlpool Bathtub
Laundry
- Laundry on main level
- Dryer
- Washer
Basement
- Walk-Out Basement
- Basement Fills Entire Space Under The House
- 1 Bedroom in Basement
Outdoor Features
- Deck
- Play Equipment
Utilities
- Humidifier
- Forced Air Heating and Cooling System
- Heating System Uses Natural Gas
- Power Generator
- Well
- Natural Gas Water Heater
- Water Softener is Owned
- Septic System
- High Speed Internet
- Phone Available
- Cable TV Available
Map
Home Values in the Area
Average Home Value in this Area
Property History
| Date | Event | Price | Change | Sq Ft Price |
|---|---|---|---|---|
| 10/25/2023 10/25/23 | Sold | $364,000 | -2.9% | $148 / Sq Ft |
| 09/27/2023 09/27/23 | Pending | -- | -- | -- |
| 09/21/2023 09/21/23 | For Sale | $375,000 | +25.0% | $152 / Sq Ft |
| 03/30/2021 03/30/21 | Sold | $300,000 | +3.4% | $122 / Sq Ft |
| 02/22/2021 02/22/21 | Pending | -- | -- | -- |
| 02/20/2021 02/20/21 | For Sale | $290,000 | -- | $118 / Sq Ft |
Tax History
| Year | Tax Paid | Tax Assessment Tax Assessment Total Assessment is a certain percentage of the fair market value that is determined by local assessors to be the total taxable value of land and additions on the property. | Land | Improvement |
|---|---|---|---|---|
| 2024 | $1,698 | $158,300 | $0 | $0 |
| 2023 | $1,540 | $143,400 | $0 | $0 |
| 2022 | $5,667 | $140,400 | $0 | $0 |
| 2021 | $4,580 | $120,900 | $0 | $0 |
| 2020 | $6,638 | $122,600 | $0 | $0 |
| 2019 | $3,680 | $115,800 | $0 | $0 |
| 2018 | $2,423 | $129,200 | $0 | $0 |
| 2017 | -- | $122,700 | $0 | $0 |
| 2016 | -- | $118,500 | $0 | $0 |
| 2015 | -- | $109,500 | $11,000 | $98,500 |
| 2014 | -- | $109,500 | $0 | $0 |
Mortgage History
| Date | Status | Loan Amount | Loan Type |
|---|---|---|---|
| Previous Owner | $289,500 | New Conventional | |
| Previous Owner | $131,315 | New Conventional | |
| Previous Owner | $20,000 | Credit Line Revolving | |
| Previous Owner | $133,895 | New Conventional | |
| Previous Owner | $20,000 | Credit Line Revolving | |
| Previous Owner | $152,800 | Purchase Money Mortgage |
Deed History
| Date | Type | Sale Price | Title Company |
|---|---|---|---|
| Warranty Deed | $364,000 | Title Resource Agency | |
| Warranty Deed | $300,000 | Nations Title Agency | |
| Warranty Deed | $191,000 | Chicago Title |
Similar Homes in Mattawan, MI
Source: Southwestern Michigan Association of REALTORS®
MLS Number: 21005183
APN: 09-17-255-020
- 8450 W P Q Ave
- 763 Treasure Island Dr
- 8841 W P Q Ave
- 1466 N Eagle Lake Dr
- 727 Treasure Island Dr
- 1300 N Eagle Lake Dr
- 6826 Apple Blossom Ln Unit 4
- 9977 Grape Ridge
- 8281 Heritage Dr
- 898 E Eagle Lake Dr
- 904 E Eagle Lake Dr
- 8262 Vinewood Point
- 8170 Talaria Terrace
- 940 E Eagle Lake Dr
- 8197 W P Ave
- 8586 Brighten Trail
- 8532 Brighten Trail
- 8074 Limestone Ridge
- 8114 Turning Stone
- 8272 Bainbridge Dr
