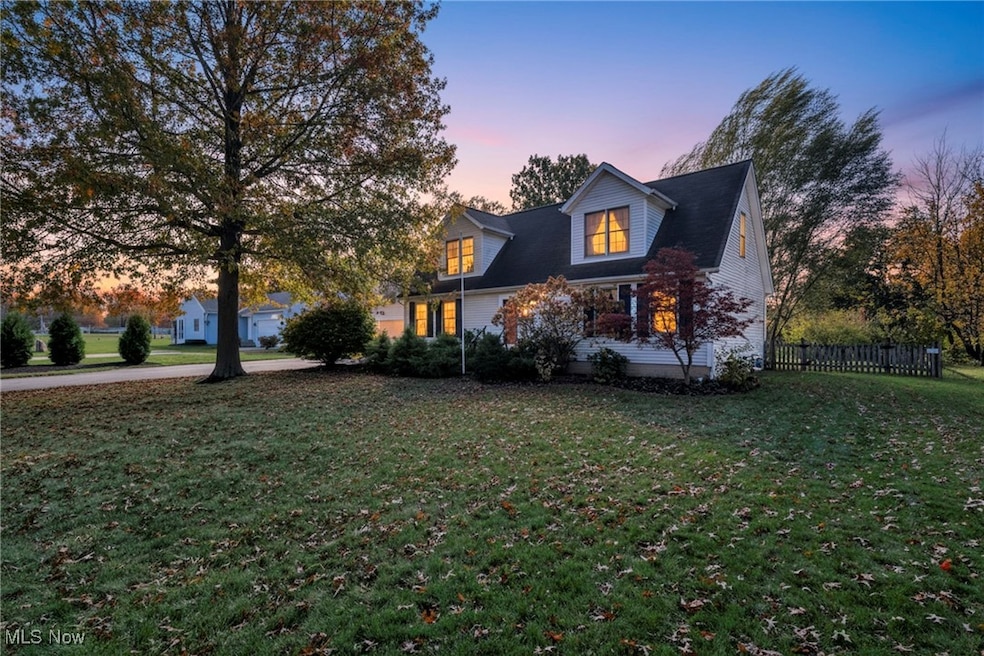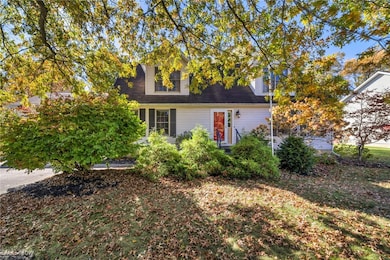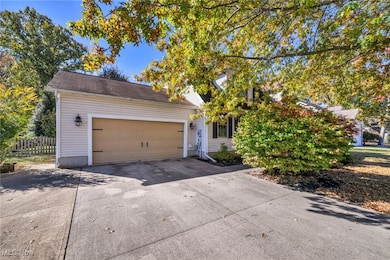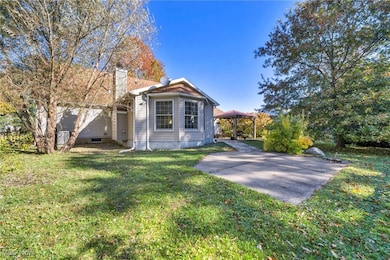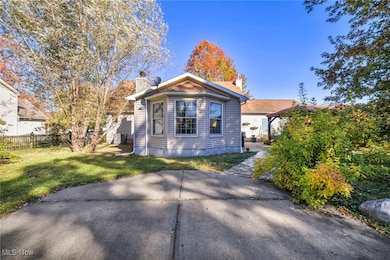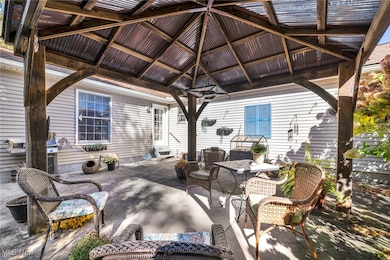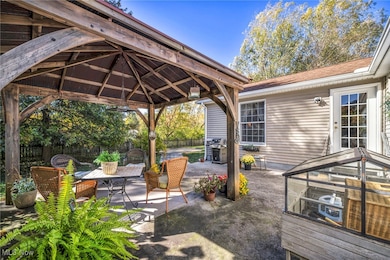7292 Kenssington Dr North Ridgeville, OH 44039
Estimated payment $2,587/month
Highlights
- Water Views
- Spring on Lot
- No HOA
- Cape Cod Architecture
- 2 Fireplaces
- 2 Car Attached Garage
About This Home
Charming 3-Bedroom Cape Cod/Colonial in North Ridgeville Welcome to this beautifully maintained 3-bedroom, 2 full bath Cape Cod/Colonial nestled in one of North Ridgeville’s fastest-growing communities! Conveniently located near major highways and shopping, this home offers both comfort and accessibility. Step inside to a warm and inviting living room featuring gleaming hardwood floors, abundant natural light from large windows, and a cozy gas fireplace perfect for relaxing evenings. The lovely kitchen offers stainless steel appliances, ample cabinetry, and a functional layout that’s ideal for everyday living and entertaining continue to the family room with hardwood flooring and soaring vault ceiling and a wood burning fireplace. The first-floor master and full bath with a large tub for provide convenience, while upstairs you’ll find two spacious bedrooms and another full bath, creating a perfect balance of privacy and comfort. The full basement has been partially finished, offering additional living space or the potential for a home office, gym, or recreation area. Step outside to your private backyard retreat complete with a patio and a charming gazebo, perfect for entertaining family and friends. Don’t miss this wonderful opportunity! Call today to schedule your private showing.
Listing Agent
Coldwell Banker Schmidt Realty Brokerage Email: afrederick1018@gmail.com, 440-537-4686 License #160748 Listed on: 11/15/2025

Home Details
Home Type
- Single Family
Est. Annual Taxes
- $5,874
Year Built
- Built in 1996
Lot Details
- 0.37 Acre Lot
- Lot Dimensions are 100 x 167
- Street terminates at a dead end
- Northeast Facing Home
Parking
- 2 Car Attached Garage
Property Views
- Water
- Trees
Home Design
- Cape Cod Architecture
- Asphalt Roof
- Vinyl Siding
Interior Spaces
- 2-Story Property
- 2 Fireplaces
- Dryer
Kitchen
- Range
- Dishwasher
Bedrooms and Bathrooms
- 3 Bedrooms | 1 Main Level Bedroom
- 2.5 Bathrooms
Partially Finished Basement
- Basement Fills Entire Space Under The House
- Laundry in Basement
Outdoor Features
- Spring on Lot
- Stream or River on Lot
- Patio
Utilities
- Forced Air Heating and Cooling System
- Heating System Uses Gas
Listing and Financial Details
- Assessor Parcel Number 07-00-021-119-072
Community Details
Overview
- No Home Owners Association
- Kenssington Subdivision
Amenities
- Public Transportation
Map
Home Values in the Area
Average Home Value in this Area
Tax History
| Year | Tax Paid | Tax Assessment Tax Assessment Total Assessment is a certain percentage of the fair market value that is determined by local assessors to be the total taxable value of land and additions on the property. | Land | Improvement |
|---|---|---|---|---|
| 2024 | $5,874 | $115,066 | $34,265 | $80,801 |
| 2023 | $5,495 | $95,113 | $23,051 | $72,062 |
| 2022 | $4,933 | $95,113 | $23,051 | $72,062 |
| 2021 | $4,952 | $95,113 | $23,051 | $72,062 |
| 2020 | $4,418 | $78,480 | $19,020 | $59,460 |
| 2019 | $4,410 | $78,480 | $19,020 | $59,460 |
| 2018 | $4,058 | $78,480 | $19,020 | $59,460 |
| 2017 | $3,705 | $61,230 | $16,540 | $44,690 |
| 2016 | $3,763 | $61,230 | $16,540 | $44,690 |
| 2015 | $3,816 | $61,230 | $16,540 | $44,690 |
| 2014 | $3,919 | $61,230 | $16,540 | $44,690 |
| 2013 | $3,958 | $61,230 | $16,540 | $44,690 |
Property History
| Date | Event | Price | List to Sale | Price per Sq Ft | Prior Sale |
|---|---|---|---|---|---|
| 11/15/2025 11/15/25 | For Sale | $397,900 | +89.5% | $123 / Sq Ft | |
| 09/26/2014 09/26/14 | Sold | $210,000 | -3.2% | $90 / Sq Ft | View Prior Sale |
| 08/20/2014 08/20/14 | Pending | -- | -- | -- | |
| 08/01/2014 08/01/14 | For Sale | $216,900 | -- | $93 / Sq Ft |
Purchase History
| Date | Type | Sale Price | Title Company |
|---|---|---|---|
| Deed | $28,000 | -- |
Mortgage History
| Date | Status | Loan Amount | Loan Type |
|---|---|---|---|
| Open | $102,000 | New Conventional |
Source: MLS Now
MLS Number: 5170121
APN: 07-00-021-119-072
- 34579 Bainbridge Rd
- 35157 Center Ridge Rd Unit 120
- 35157 Center Ridge Rd Unit 126
- 35206 Center Ridge Rd
- 6677 Ridge Plaza Dr
- 5832 Marcella Way
- 5701 Marcella Way
- 53854 Baldauf Way
- 5700 Marcella Way
- 35999 Baldauf Crossing
- 35945 Baldauf Crossing
- 5808 Marcella Way
- 6870 Breck Ct
- 34119 W Point Dr
- 34128 Gina Dr
- 6600 Nicoll Dr
- 36200 Westwood Dr
- 6848 Savannah Dr Unit 124
- 6255 Rosebelle Ave
- V/L Albert Ave
- 6192 Jaycox Rd
- 35140 Mildred St
- 6001-6005 Jaycox Rd
- 8555 Spencer Ct
- 7019 Condor Dr
- 6593 Majestic Dr
- 8300 Ira Dr
- 35900 Westminister Ave
- 30871 Lorain Rd
- 38273 Pebble Lake Trail
- 8600 Evergreen Trail
- 525 Georgetown Ave
- 820 Rosewood Dr
- 27080 Oakwood Dr
- 601-605 N Abbe Rd
- 535 Abbe Rd S
- 630 Abbe Rd S
- 304 Kildeer Ln
- 100 Hunters Crossing Dr
- 180 College Park Dr
