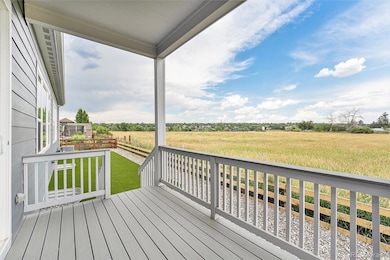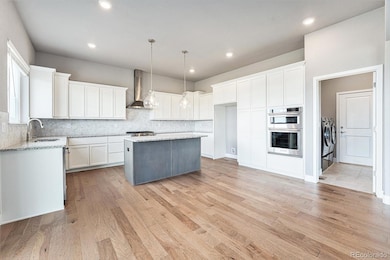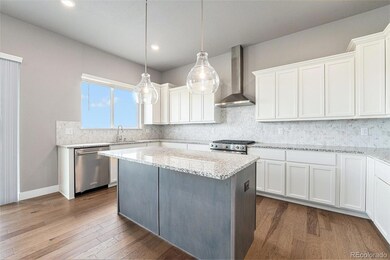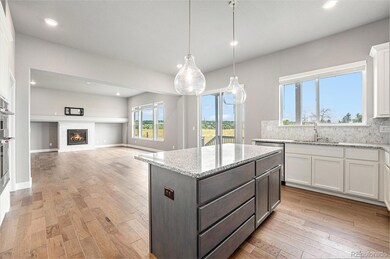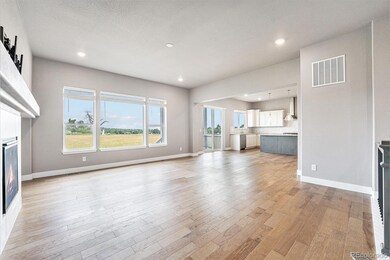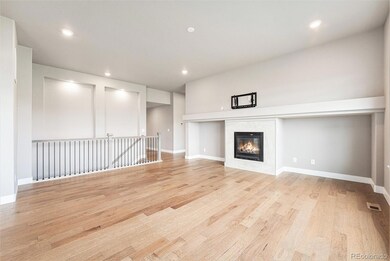7293 Xenophon Ct Arvada, CO 80005
Cameo Estates NeighborhoodEstimated payment $6,572/month
Highlights
- Primary Bedroom Suite
- Open Floorplan
- Great Room
- Van Arsdale Elementary School Rated A-
- Bonus Room
- 4-minute walk to Arvada Skatepark
About This Home
Experience exceptional luxury and tranquility in this ranch-style home, designed for comfort and style. Backing to City-Owned land and open pasture. With soaring ceilings and engineered hardwood floors, the open floor plan feels expansive yet inviting. Natural light pours in through large rear windows, framing a view of Moore Farm. The gourmet kitchen is built for both function and style, featuring a spacious center island, stainless steel appliances, granite countertops, and a double oven. Wake up to serene farm views from the main-floor primary suite, complete with a large walk-in closet and a spa-like bathroom. Two additional main-floor bedrooms w/ walk-in closets—offer flexibility for guests or family. The partially finished basement adds even more versatility, featuring a 2 spacious bedrooms, stylish 3⁄4 bath, and a wet bar,perfect for entertaining or hosting guests. Additional square footage is ready for future expansion or storage; the possibilities are endless. A landscaped turf backyard with a covered deck and is perfect for morning coffee, evening BBQs, or simply soaking in the view. With a high-efficiency furnace, central A/C, and a huge oversized 3 car garage, this home is as functional as it is beautiful. Don’t miss this rare opportunity to own a home that blends modern comfort with country charm! Just 2 blocks from the Apex Recreation Center - you'll love the Central Arvada location and ease of getting around. Hurry!!!
Listing Agent
Keller Williams Preferred Realty Brokerage Email: KEVIN@KEVINSHAWREALESTATE.COM,303-946-7358 License #100027269 Listed on: 07/11/2025

Home Details
Home Type
- Single Family
Est. Annual Taxes
- $5,719
Year Built
- Built in 2023
Lot Details
- 7,710 Sq Ft Lot
- Open Space
- Cul-De-Sac
- Property is Fully Fenced
- Xeriscape Landscape
- Private Yard
HOA Fees
- $130 Monthly HOA Fees
Parking
- 3 Car Attached Garage
Home Design
- Frame Construction
- Composition Roof
- Radon Mitigation System
Interior Spaces
- 1-Story Property
- Open Floorplan
- Wet Bar
- Bar Fridge
- Gas Fireplace
- Great Room
- Family Room
- Bonus Room
- Utility Room
- Laundry Room
Kitchen
- Double Oven
- Range
- Microwave
- Dishwasher
- Kitchen Island
- Disposal
Bedrooms and Bathrooms
- 5 Bedrooms | 3 Main Level Bedrooms
- Primary Bedroom Suite
- Walk-In Closet
Finished Basement
- Basement Fills Entire Space Under The House
- 2 Bedrooms in Basement
Schools
- Van Arsdale Elementary School
- Oberon Middle School
- Ralston Valley High School
Additional Features
- Covered Patio or Porch
- Forced Air Heating and Cooling System
Community Details
- Apex Estates/Teleos Mgmt Association, Phone Number (303) 912-2294
- Apex Estates Subdivision, Stonebridge Floorplan
Listing and Financial Details
- Assessor Parcel Number 510103
Map
Home Values in the Area
Average Home Value in this Area
Tax History
| Year | Tax Paid | Tax Assessment Tax Assessment Total Assessment is a certain percentage of the fair market value that is determined by local assessors to be the total taxable value of land and additions on the property. | Land | Improvement |
|---|---|---|---|---|
| 2024 | $5,727 | $59,041 | $14,321 | $44,720 |
| 2023 | $5,727 | $59,041 | $14,321 | $44,720 |
| 2022 | $3,019 | $30,829 | $30,829 | $0 |
| 2021 | $2,983 | $30,829 | $30,829 | $0 |
| 2020 | $1,067 | $11,059 | $11,059 | $0 |
| 2019 | $857 | $8,999 | $8,999 | $0 |
Property History
| Date | Event | Price | List to Sale | Price per Sq Ft |
|---|---|---|---|---|
| 07/11/2025 07/11/25 | For Sale | $1,125,000 | -- | $304 / Sq Ft |
Purchase History
| Date | Type | Sale Price | Title Company |
|---|---|---|---|
| Special Warranty Deed | $210,000 | None Listed On Document |
Mortgage History
| Date | Status | Loan Amount | Loan Type |
|---|---|---|---|
| Open | $565,366 | New Conventional |
Source: REcolorado®
MLS Number: 4817515
APN: 29-323-04-007
- 12940 W 75th Ave
- 12883 W 75th Place
- 7049 Van Gordon Ct
- 13023 W 75th Place
- 13400 W 73rd Ave
- 7587 Wright Ct
- 7506 Urban Ct
- 11825 W 73rd Dr
- 12108 W 70th Ave
- 6976 Braun Ct
- 11665 W 72nd Place
- 7391 Coors Dr
- 6762 Beech Dr
- 7482 Routt Ln
- 7330 Routt St
- 12625 W 66th Cir
- 7080 Simms St Unit 204
- 13785 W 68th Dr
- 7140 Simms St Unit 102
- 13970 W 72nd Place Unit C
- 7010 Simms St
- 11530 W 70th Plaza Unit B
- 11530 W 70th Place
- 13281 W 65th Ave
- 14572 W 69th Place
- 6283 Yank Ct
- 6400-6454 Simms St
- 10909 W 65th Way
- 14813 W 70th Dr
- 6898 Newman St
- 11620 W 62nd Place Unit 201
- 11051 W 63rd Place
- 13501 W 65th Ave
- 10125 W 72nd Ave
- 11068 W 62nd Place
- 6070 Deframe Ct
- 10810 W 63rd Ave
- 6388 Nelson Ct
- 8324 Holman St Unit B
- 14891 W 82nd Ave

