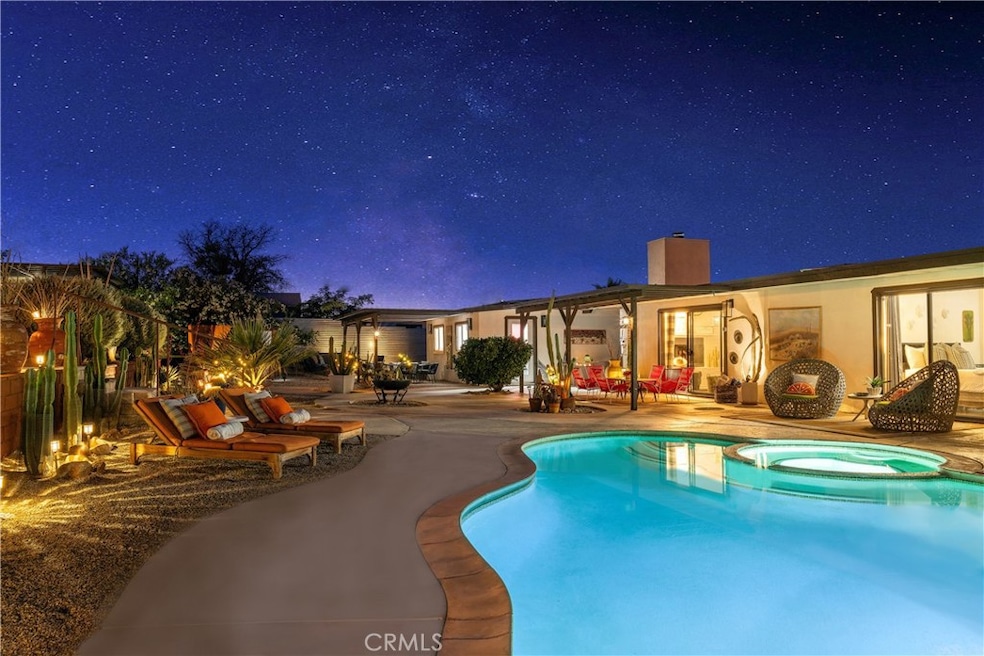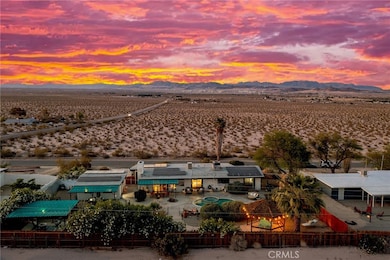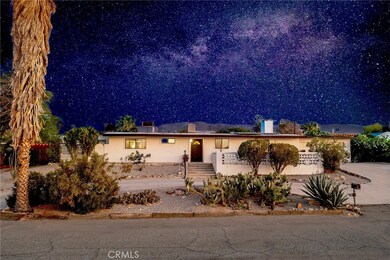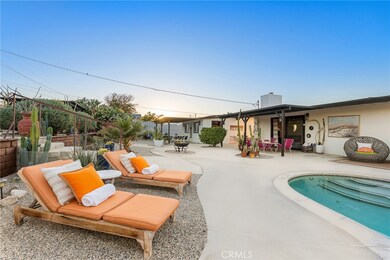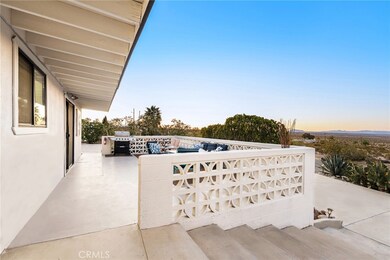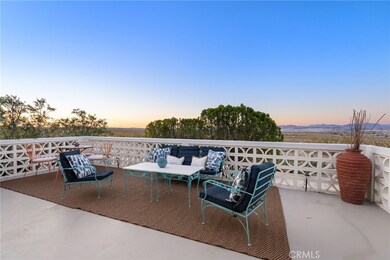
72935 Siesta Dr Twentynine Palms, CA 92277
Highlights
- Cabana
- Panoramic View
- Midcentury Modern Architecture
- Primary Bedroom Suite
- Updated Kitchen
- Near a National Forest
About This Home
As of May 2025Own your own slice of paradise in one of the most sought-after pockets just outside Joshua Tree National Park! Tucked away on the iconic Siesta Drive, where homes rarely come up for sale, this stunningly upgraded fully furnished mid-century pool home offers a front-row seat to the sweeping desert and mountain panoramas that make this region world-famous. Currently a high-performing Airbnb, this 4-bedroom, 2-bath gem (plus a beautifully converted garage bonus room!) is the ultimate desert escape and income-generating retreat. Whether you're looking for your next successful investment property or a magical personal getaway, this one checks every box. Step inside to discover a bright, open-concept living and dining space anchored by a sleek, modern kitchen—perfect for entertaining guests or relaxing with family—with easy access to the XL breezeblock terrace set high above the street, ideal for BBQing, sunset cocktails, and unforgettable nights of stargazing. Nearly every window frames breathtaking desert views, while seamless indoor-outdoor flow invites you into the expansive backyard oasis. Out back, you'll find your own private resort-style sanctuary: a sparkling in-ground pool, bubbling spa jacuzzi, three tranquil verandas, a shaded gazebo, an outdoor shower, and lush, multi-level desert landscaping. Multiple bedrooms have private access to a second breezeblock courtyard, ideal for morning coffee or evening stargazing. The spacious bonus room offers a second living area perfect for games, movie nights, or simply escaping the midday sun. There's also a dedicated laundry room, tons of storage, and ample parking. Located just 12 minutes to the Park entrance and only moments from the buzzing heart of 29 Palms—where new restaurants, bars, shops, and cultural events are transforming the area into the next big destination—this home is your golden opportunity to own one of the best-positioned vacation homes on the market. Don’t wait—homes on Siesta Drive disappear fast. Book your showing today and experience this desert jewel before it’s gone!
Last Agent to Sell the Property
Joshua Tree Modern Brokerage Phone: 760-604-5466 License #02246305 Listed on: 05/03/2025
Home Details
Home Type
- Single Family
Est. Annual Taxes
- $2,436
Year Built
- Built in 1961 | Remodeled
Lot Details
- 0.43 Acre Lot
- Desert faces the front of the property
- Privacy Fence
- Wood Fence
- Chain Link Fence
- Fence is in good condition
- Landscaped
- Paved or Partially Paved Lot
- Backyard Sprinklers
- Garden
- Back and Front Yard
- Density is up to 1 Unit/Acre
- Property is zoned R-S
Parking
- 2 Car Garage
- Converted Garage
- Parking Available
- Front Facing Garage
- Circular Driveway
- Gentle Sloping Lot
- Driveway Up Slope From Street
Property Views
- Panoramic
- City Lights
- Bluff
- Mountain
- Desert
- Pool
Home Design
- Midcentury Modern Architecture
- Slab Foundation
- Rolled or Hot Mop Roof
- Stucco
Interior Spaces
- 1,992 Sq Ft Home
- 1-Story Property
- Ceiling Fan
- Wood Burning Fireplace
- Awning
- Drapes & Rods
- Blinds
- Family Room Off Kitchen
- Living Room with Fireplace
- Living Room Balcony
- Combination Dining and Living Room
- Bonus Room
- Game Room
- Laminate Flooring
Kitchen
- Updated Kitchen
- Open to Family Room
- Eat-In Kitchen
- Breakfast Bar
- Electric Oven
- Electric Range
- Recirculated Exhaust Fan
- Microwave
- Dishwasher
- Quartz Countertops
Bedrooms and Bathrooms
- 4 Main Level Bedrooms
- Primary Bedroom Suite
- Remodeled Bathroom
- 2 Full Bathrooms
- Quartz Bathroom Countertops
- Bathtub with Shower
- Walk-in Shower
- Exhaust Fan In Bathroom
Laundry
- Laundry Room
- Dryer
- Washer
Home Security
- Alarm System
- Carbon Monoxide Detectors
- Fire and Smoke Detector
Pool
- Cabana
- In Ground Pool
- In Ground Spa
- Gas Heated Pool
Outdoor Features
- Covered Patio or Porch
- Terrace
- Gazebo
Schools
- 29 Palms High School
Utilities
- High Efficiency Air Conditioning
- Forced Air Zoned Heating and Cooling System
- High Efficiency Heating System
- 220 Volts
- Natural Gas Connected
- Electric Water Heater
- Conventional Septic
- Phone Available
- Cable TV Available
Listing and Financial Details
- Tax Lot 25
- Tax Tract Number 3117
- Assessor Parcel Number 0621011070000
- $621 per year additional tax assessments
Community Details
Overview
- No Home Owners Association
- Near a National Forest
- Mountainous Community
Recreation
- Park
- Dog Park
- Hiking Trails
- Bike Trail
Ownership History
Purchase Details
Home Financials for this Owner
Home Financials are based on the most recent Mortgage that was taken out on this home.Purchase Details
Purchase Details
Home Financials for this Owner
Home Financials are based on the most recent Mortgage that was taken out on this home.Purchase Details
Home Financials for this Owner
Home Financials are based on the most recent Mortgage that was taken out on this home.Purchase Details
Similar Homes in Twentynine Palms, CA
Home Values in the Area
Average Home Value in this Area
Purchase History
| Date | Type | Sale Price | Title Company |
|---|---|---|---|
| Grant Deed | $545,000 | Fidelity National Title | |
| Grant Deed | $405,000 | Fidelity National Title | |
| Grant Deed | $130,000 | Fidelity National Ttl Co Ie | |
| Interfamily Deed Transfer | -- | Fidelity National Ttl Co Ie | |
| Interfamily Deed Transfer | -- | Fidelity National Title |
Mortgage History
| Date | Status | Loan Amount | Loan Type |
|---|---|---|---|
| Previous Owner | $138,850 | Commercial | |
| Previous Owner | $116,100 | New Conventional | |
| Previous Owner | $125,450 | Fannie Mae Freddie Mac | |
| Previous Owner | $99,500 | Unknown |
Property History
| Date | Event | Price | Change | Sq Ft Price |
|---|---|---|---|---|
| 05/30/2025 05/30/25 | Sold | $545,000 | -0.7% | $274 / Sq Ft |
| 05/20/2025 05/20/25 | Pending | -- | -- | -- |
| 05/03/2025 05/03/25 | For Sale | $549,000 | +322.3% | $276 / Sq Ft |
| 06/22/2020 06/22/20 | Sold | $130,000 | 0.0% | $73 / Sq Ft |
| 05/11/2020 05/11/20 | Pending | -- | -- | -- |
| 05/07/2020 05/07/20 | Price Changed | $130,000 | +99900.0% | $73 / Sq Ft |
| 05/07/2020 05/07/20 | For Sale | $130 | -- | $0 / Sq Ft |
Tax History Compared to Growth
Tax History
| Year | Tax Paid | Tax Assessment Tax Assessment Total Assessment is a certain percentage of the fair market value that is determined by local assessors to be the total taxable value of land and additions on the property. | Land | Improvement |
|---|---|---|---|---|
| 2025 | $2,436 | $185,166 | $27,482 | $157,684 |
| 2024 | $2,436 | $181,535 | $26,943 | $154,592 |
| 2023 | $2,357 | $177,976 | $26,415 | $151,561 |
| 2022 | $1,878 | $133,973 | $26,794 | $107,179 |
| 2021 | $1,856 | $131,346 | $26,269 | $105,077 |
| 2020 | $2,003 | $145,674 | $14,571 | $131,103 |
| 2019 | $1,951 | $142,817 | $14,285 | $128,532 |
| 2018 | $1,905 | $140,017 | $14,005 | $126,012 |
| 2017 | $1,882 | $137,271 | $13,730 | $123,541 |
| 2016 | $1,848 | $134,580 | $13,461 | $121,119 |
| 2015 | $1,743 | $132,559 | $13,259 | $119,300 |
| 2014 | $1,733 | $129,962 | $12,999 | $116,963 |
Agents Affiliated with this Home
-
Christina Beck
C
Seller's Agent in 2025
Christina Beck
Joshua Tree Modern
(760) 604-5466
8 in this area
29 Total Sales
-
Karla Ruzicki
K
Seller Co-Listing Agent in 2025
Karla Ruzicki
Joshua Tree Modern
(310) 569-0122
7 in this area
50 Total Sales
-
Kai Chan

Buyer's Agent in 2025
Kai Chan
Century 21 Masters
(323) 318-4060
1 in this area
15 Total Sales
-
B
Seller's Agent in 2020
BARBARA DUNN
Libby's Realty
-
Hargo Khalsa

Buyer's Agent in 2020
Hargo Khalsa
Joshua Tree Modern
(505) 927-1025
21 in this area
89 Total Sales
Map
Source: California Regional Multiple Listing Service (CRMLS)
MLS Number: JT25091116
APN: 0621-011-07
- 0 Manana Dr
- 73028 Manana Dr
- 72994 Homestead Dr
- 0 Clare Ave Unit 24-434321
- 1234 Skyview Ln
- 72473 Desert Trail Dr
- 72726 Desert Trail Dr
- 0 Adobe Rd Unit HD25182284
- 0 Adobe Rd Unit JT25064150
- 0 Adobe Rd Unit 219122762DA
- 0 Adobe Rd Unit JT24204561
- 0 Adobe Rd Unit JT24164064
- 0 Adobe Rd Unit JT24164040
- 0 Adobe Rd Unit JT24164012
- 0 Adobe Rd Unit JT24056015
- 0 Adobe Rd Unit JT24003468
- 72736 Larrea Ave
- 5851 Datura Ave
- 5750 Hall Ln
- 5930 Rose Ellen Ave
