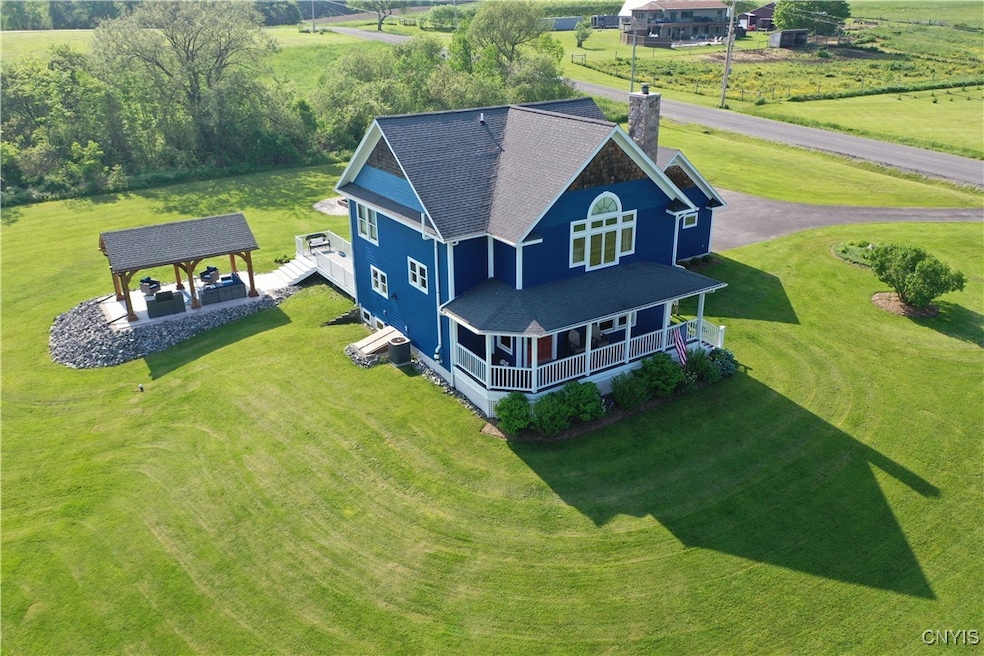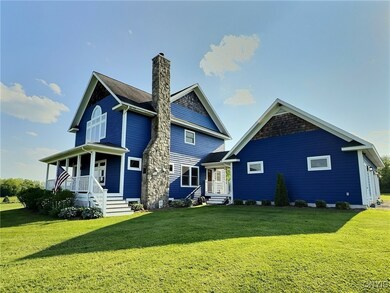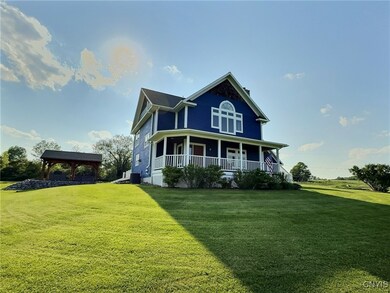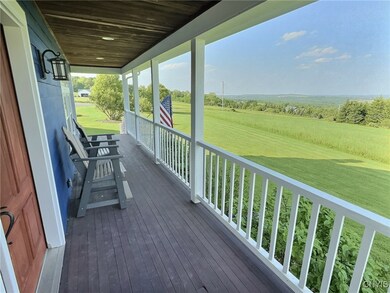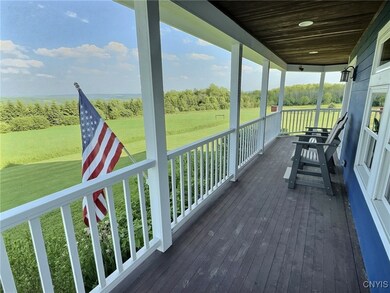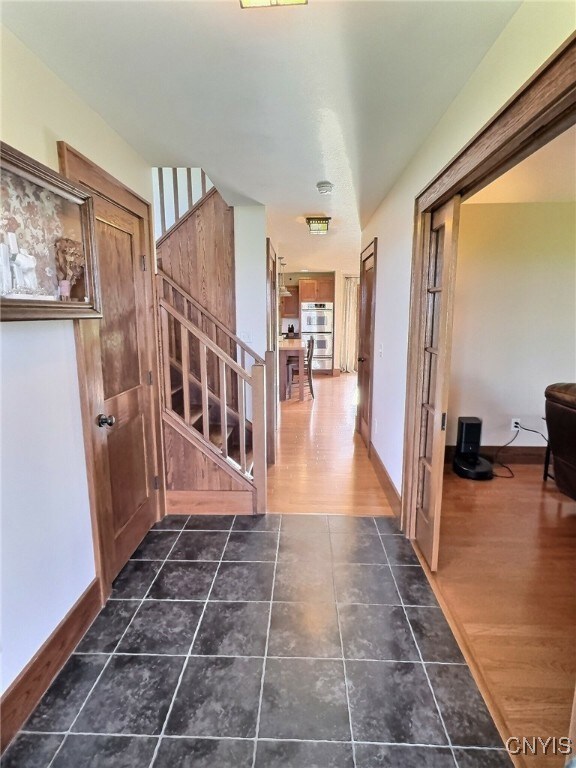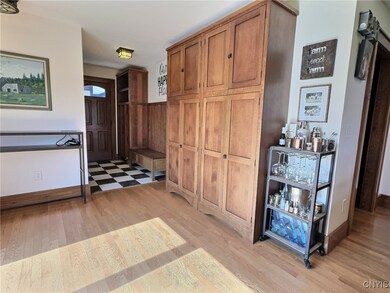Welcome to 7294 Chase Road – a stunning property where timeless craftsmanship and panoramic views come together. Set on over 13 acres of serene countryside, this home offers refined living with enduring quality throughout. Step inside and you'll immediately appreciate the thoughtful design and extraordinary woodwork, including quarter-sawn oak trim, custom cabinetry, built-ins, and elegant pocket doors. Whether you enter through the main entry or the garage, you’re greeted by a warm and inviting interior. The front hall flows into the living room with a wood-burning fireplace and sliding pocket doors that offer both openness and privacy. The heart of the home is the exceptionally crafted kitchen, featuring chef-grade appliances, solid surface countertops, a large island with breakfast bar, and a generous eat-in area. Quarter-sawn oak cabinetry and built-ins add warmth, storage, and character. A full bath off the kitchen adds convenience, while the formal dining room offers an ideal space for entertaining. Upstairs, you'll find three well-appointed bedrooms, including a primary suite with an oversized walk-in closet, an additional closet, and a luxurious en-suite bath with dual pedestal sinks, soaking tub, and a beautifully tiled walk-in shower. A third full bath serves the additional bedrooms with the same level of quality and care. Step outside to enjoy the beautifully landscaped grounds. A new composite deck overlooks the backyard and guides you to a stone fire pit and a brand-new cedar timber-frame pavilion—complete with a built-in heater, electric, and propane line to the grill—designed for entertaining and extended outdoor living throughout the seasons. The partially finished walkout basement includes a home gym, laundry area, utility room, and ample storage. For equestrian enthusiasts, the property features a horse barn with multiple stalls, a heated tack room, and electric-fenced pastures. The land flows into a wooded area—perfect for hiking, riding, and enjoying all that nature has to offer. This is a rare opportunity to own a property where craftsmanship, privacy, and lifestyle meet in perfect harmony.

