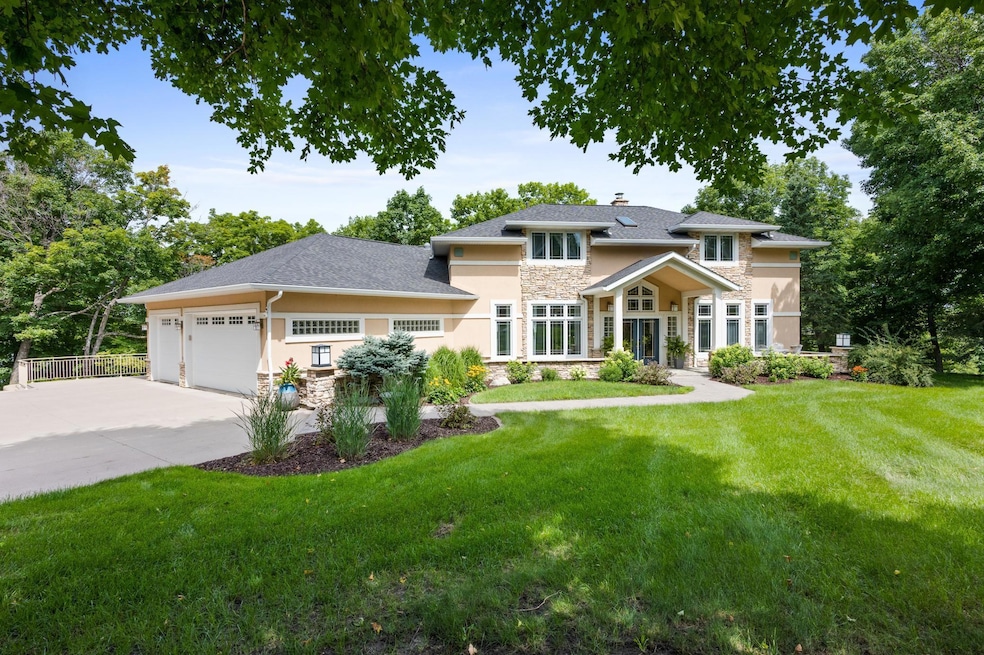7295 Blackwell Dr SW Farwell, MN 56327
Estimated payment $5,433/month
Highlights
- Hot Property
- 294 Feet of Waterfront
- Fireplace in Primary Bedroom
- Garfield Elementary School Rated A-
- Beach Access
- Recreation Room
About This Home
The Loons are calling from Blackwell Lake! This executive style home is stunning and private with 1.2AC and 294' of lake frontage where nature abounds. If a peaceful and tranquil lake is your calling then you get that here, along with a 5BR 5BA home equipped with all the gorgeous finishes, a MF Owner's Suite, cathedral ceilings, 3 fireplaces, bright MF office space, 5 heated garage stalls, and a comfortable walkout family room equipped with it's own kitchen. You're sure to love the MASSIVE rec room with floor to ceiling windows and 14' ceilings. This space is suitable for a theatre, gym, or simply a fun space to hang out and play games..or let your imagination run wild! There's so much more, like a cute breakfast nook framed with windows, a formal dining, and the second story has 3 BRs with one having its own ensuite bathroom. The floor plan is designed for hosting gatherings of any size, with eye candy from every vantage point, and the kitchen...well feast your eyes as it is the heartbeat of this one-of-a-kind luxury home! Be sure to check out the interactive video where you can virtually walk through the home.
Home Details
Home Type
- Single Family
Est. Annual Taxes
- $6,362
Year Built
- Built in 1999
Lot Details
- 1.25 Acre Lot
- Lot Dimensions are 50x295x294x395
- 294 Feet of Waterfront
- Lake Front
- Cul-De-Sac
- Unpaved Streets
Parking
- 5 Car Attached Garage
Home Design
- Architectural Shingle Roof
Interior Spaces
- 1.5-Story Property
- Wood Burning Fireplace
- Entrance Foyer
- Family Room with Fireplace
- 3 Fireplaces
- Living Room with Fireplace
- Dining Room
- Home Office
- Recreation Room
Kitchen
- Double Oven
- Cooktop
- Microwave
- Dishwasher
Bedrooms and Bathrooms
- 5 Bedrooms
- Primary Bedroom on Main
- Fireplace in Primary Bedroom
Laundry
- Dryer
- Washer
Finished Basement
- Walk-Out Basement
- Basement Fills Entire Space Under The House
- Natural lighting in basement
Outdoor Features
- Beach Access
Utilities
- Forced Air Heating and Cooling System
- 200+ Amp Service
- Propane
- Private Water Source
- Well
Community Details
- No Home Owners Association
- Carlsons Sub Subdivision
Listing and Financial Details
- Assessor Parcel Number 180358000
Map
Home Values in the Area
Average Home Value in this Area
Tax History
| Year | Tax Paid | Tax Assessment Tax Assessment Total Assessment is a certain percentage of the fair market value that is determined by local assessors to be the total taxable value of land and additions on the property. | Land | Improvement |
|---|---|---|---|---|
| 2024 | $6,362 | $812,400 | $108,800 | $703,600 |
| 2023 | $6,460 | $768,800 | $102,000 | $666,800 |
| 2022 | $6,326 | $719,200 | $98,500 | $620,700 |
| 2021 | $6,164 | $652,200 | $98,500 | $553,700 |
| 2020 | $6,040 | $615,100 | $98,500 | $516,600 |
| 2019 | $5,642 | $586,900 | $98,500 | $488,400 |
| 2018 | $5,500 | $570,300 | $98,500 | $471,800 |
| 2017 | $4,842 | $558,200 | $98,500 | $459,700 |
| 2016 | $5,252 | $503,818 | $95,545 | $408,273 |
| 2015 | $5,556 | $0 | $0 | $0 |
| 2014 | -- | $541,600 | $108,600 | $433,000 |
Property History
| Date | Event | Price | Change | Sq Ft Price |
|---|---|---|---|---|
| 09/02/2014 09/02/14 | Sold | $460,000 | -16.3% | $125 / Sq Ft |
| 07/24/2014 07/24/14 | Pending | -- | -- | -- |
| 01/21/2014 01/21/14 | For Sale | $549,900 | -- | $149 / Sq Ft |
Mortgage History
| Date | Status | Loan Amount | Loan Type |
|---|---|---|---|
| Closed | $50,000 | Credit Line Revolving | |
| Closed | $195,000 | New Conventional | |
| Closed | $300,000 | New Conventional | |
| Closed | $200,000 | Credit Line Revolving |
Source: NorthstarMLS
MLS Number: 6775170
APN: 18-0358-000
- 6834 Country Ln SW
- 11320 Cr-94
- Lot 1 Fern Ln
- 9104 Rachel Shores SW
- XXX Loon Point Dr
- XXX County Road 7 SW
- 9104x Rachel Shores SW
- 9630 Rachel Shores SW
- 10020 S Rachel Rd SW Unit SW
- 12183 Crooked Lake Ln
- TBD Valley Ln SW
- 10045 State Highway 27 W Unit 44
- 12926 Daisy Ln SW
- 14976 County Road 107 SW
- 2012 Brandt's Beach Ct
- 8520 County Road 27 SW
- Lot 24 Hummingbird Ln SW
- Lot 18 Hummingbird Ln SW
- Lot 19 Hummingbird Ln SW
- Lot 21 Hummingbird Ln SW
- 1414 41st Ave W
- 605 30th Ave W
- 605 30th Ave W
- 605 30th Ave W
- 1321 S Darling Dr NW
- 1321 S Darling Dr NW
- 1321 S Darling Dr NW
- 1321 S Darling Dr NW
- 701 34th Ave E
- 4727 Arbor Crossing SE
- 1115 6th Ave E
- 1770 10th Ave E
- 1825 Oakview Ave SE
- 1701 6th Ave E
- 404 S Mckay Ave
- 505-509 Mckay Ave
- 2106 Runestone Ave
- 700 3rd St
- 301 8th Ave W
- 15955 Bayview Dr NE







