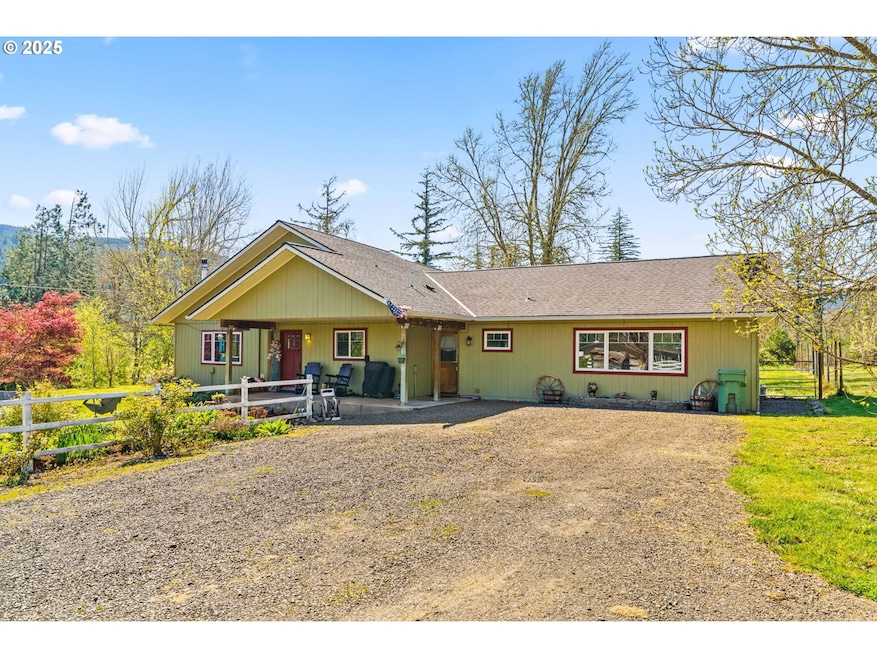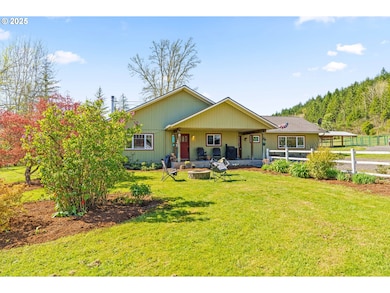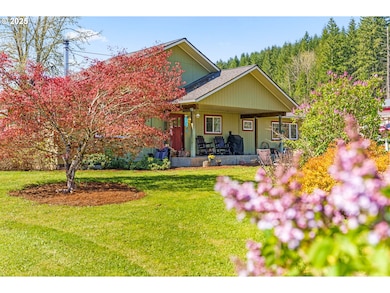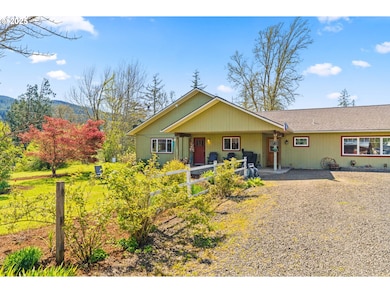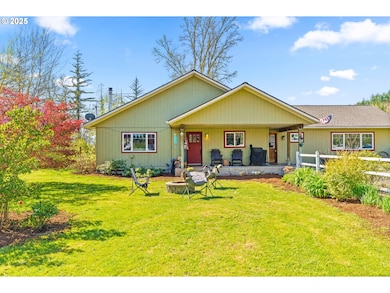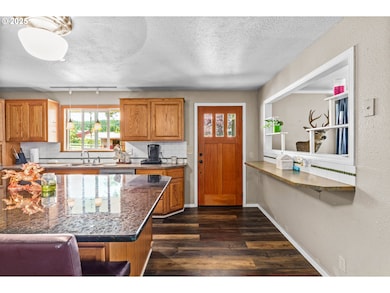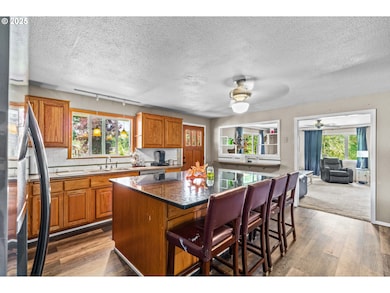72956 London Rd Cottage Grove, OR 97424
Estimated payment $3,595/month
Highlights
- Barn
- River View
- Wood Burning Stove
- RV Access or Parking
- Maid or Guest Quarters
- Wooded Lot
About This Home
Beautiful Country Home on 3.1 Acres with Equestrian Amenities, Shop & Trail AccessDiscover the perfect blend of peaceful rural living and modern comfort in this beautifully maintained 3-bedroom, 2-bath home, set on 3.1 private acres just 18 minutes from Cottage Grove. With 2,128 sq. ft. of thoughtfully designed living space, this residence offers quality finishes, a smart layout, and an inviting open-concept design.The main living area features durable vinyl flooring, abundant natural light, and a cozy woodstove. The spacious kitchen is equipped with stainless steel appliances, granite countertops, a breakfast bar, and a large walk-in pantry—perfect for daily convenience and entertaining. A versatile bonus room with concrete flooring and a walk-in closet adds flexible space for a home office, gym, studio, or guest accommodations.Outside, the fully fenced backyard offers privacy, room to expand, and multiple outbuildings, including dedicated dog runs and generous storage. The 25' x 28' shop provides loft storage, a tack room, and additional workspace. Equestrian enthusiasts will appreciate the 4-stall overhang with matted stalls and a concrete alleyway, plus a small equipment shed for added convenience.Enjoy peaceful river views and direct access to nature. Bordering Weyerhaeuser land on two sides and offering accessibility to BLM land, this property connects you to miles of scenic trails—ideal for riding, hiking, and exploring.This exceptional property delivers the tranquility of country living.
Listing Agent
Oregon Life Homes Brokerage Phone: 541-999-1376 License #201238708 Listed on: 12/18/2024

Home Details
Home Type
- Single Family
Est. Annual Taxes
- $2,326
Year Built
- Built in 1950
Lot Details
- 3.1 Acre Lot
- River Front
- Poultry Coop
- Dog Run
- Fenced
- Level Lot
- Wooded Lot
- Landscaped with Trees
- Private Yard
- Property is zoned RR5-RUR
Property Views
- River
- Woods
Home Design
- Shingle Roof
- Composition Roof
- Concrete Perimeter Foundation
Interior Spaces
- 2,128 Sq Ft Home
- 1-Story Property
- Ceiling Fan
- Wood Burning Stove
- Wood Burning Fireplace
- Vinyl Clad Windows
- Family Room
- Living Room
- Dining Room
- Bonus Room
- First Floor Utility Room
- Utility Room
- Crawl Space
Kitchen
- Walk-In Pantry
- Convection Oven
- Microwave
- Dishwasher
- Stainless Steel Appliances
- Kitchen Island
- Granite Countertops
Flooring
- Wall to Wall Carpet
- Laminate
- Concrete
- Vinyl
Bedrooms and Bathrooms
- 3 Bedrooms
- Maid or Guest Quarters
- 2 Full Bathrooms
- Soaking Tub
Laundry
- Laundry Room
- Washer and Dryer
Parking
- Workshop in Garage
- Driveway
- RV Access or Parking
Accessible Home Design
- Accessibility Features
- Accessible Doors
- Level Entry For Accessibility
- Accessible Entrance
- Accessible Parking
Outdoor Features
- Shed
- Outbuilding
- Porch
Schools
- London Elementary School
- Lincoln Middle School
- Cottage Grove High School
Farming
- Barn
- Pasture
Utilities
- No Cooling
- Heating System Mounted To A Wall or Window
- Well
- Electric Water Heater
- Septic Tank
Community Details
- No Home Owners Association
Listing and Financial Details
- Assessor Parcel Number 0970416
Map
Home Values in the Area
Average Home Value in this Area
Tax History
| Year | Tax Paid | Tax Assessment Tax Assessment Total Assessment is a certain percentage of the fair market value that is determined by local assessors to be the total taxable value of land and additions on the property. | Land | Improvement |
|---|---|---|---|---|
| 2025 | $2,388 | $241,639 | -- | -- |
| 2024 | $2,326 | $234,601 | -- | -- |
| 2023 | $2,326 | $227,768 | $0 | $0 |
| 2022 | $2,186 | $221,134 | $0 | $0 |
| 2021 | $2,131 | $214,694 | $0 | $0 |
| 2020 | $2,054 | $208,441 | $0 | $0 |
| 2019 | $1,902 | $202,370 | $0 | $0 |
| 2018 | $1,905 | $190,753 | $0 | $0 |
| 2017 | $1,786 | $190,753 | $0 | $0 |
| 2016 | $1,784 | $185,197 | $0 | $0 |
| 2015 | $1,630 | $179,803 | $0 | $0 |
| 2014 | -- | $174,566 | $0 | $0 |
Property History
| Date | Event | Price | List to Sale | Price per Sq Ft |
|---|---|---|---|---|
| 07/01/2025 07/01/25 | Price Changed | $644,000 | -0.8% | $303 / Sq Ft |
| 05/26/2025 05/26/25 | Price Changed | $649,000 | -3.0% | $305 / Sq Ft |
| 05/12/2025 05/12/25 | Price Changed | $669,000 | -1.5% | $314 / Sq Ft |
| 04/24/2025 04/24/25 | Price Changed | $679,000 | -2.9% | $319 / Sq Ft |
| 04/08/2025 04/08/25 | For Sale | $699,000 | 0.0% | $328 / Sq Ft |
| 03/31/2025 03/31/25 | Off Market | $699,000 | -- | -- |
| 01/20/2025 01/20/25 | Price Changed | $699,000 | -2.2% | $328 / Sq Ft |
| 12/18/2024 12/18/24 | For Sale | $715,000 | -- | $336 / Sq Ft |
Purchase History
| Date | Type | Sale Price | Title Company |
|---|---|---|---|
| Warranty Deed | $296,000 | First American | |
| Warranty Deed | $185,000 | Western Pioneer Title Co | |
| Bargain Sale Deed | $20,000 | Western Pioneer Title Co |
Mortgage History
| Date | Status | Loan Amount | Loan Type |
|---|---|---|---|
| Open | $275,793 | FHA | |
| Previous Owner | $148,000 | No Value Available | |
| Previous Owner | $35,000 | No Value Available |
Source: Regional Multiple Listing Service (RMLS)
MLS Number: 24282703
APN: 0970416
- 72792 Shoestring Rd
- 0 Fireclay Rd Unit 688114409
- 71755 London Weyerhaeuser Rd
- 0 London-Weyerhaeuser Rd Unit TL401
- 0 London-Weyerhaeuser Rd Unit 24578803
- 0 London-Weyerhaeuser Rd Unit TL1400
- 0 Cedar Creek
- 32442 Wilson Creek Rd
- 74861 Conifer Ct
- 75171 Cottage Grove Reserv Rd
- 0 Weyerhaeuser Rd Unit 476201721
- 75325 Mosby Creek Rd
- 31762 Nichols Ln
- 32313 Green Acres Loop
- 920 Buck Creek Rd
- 32120 Nichols Ln
- 684 Bear Creek Rd
- 0 Coop Ct Unit 1 24312405
- 0 Coop Ct Unit 24001017
- 76377 Mosby Creek Rd
