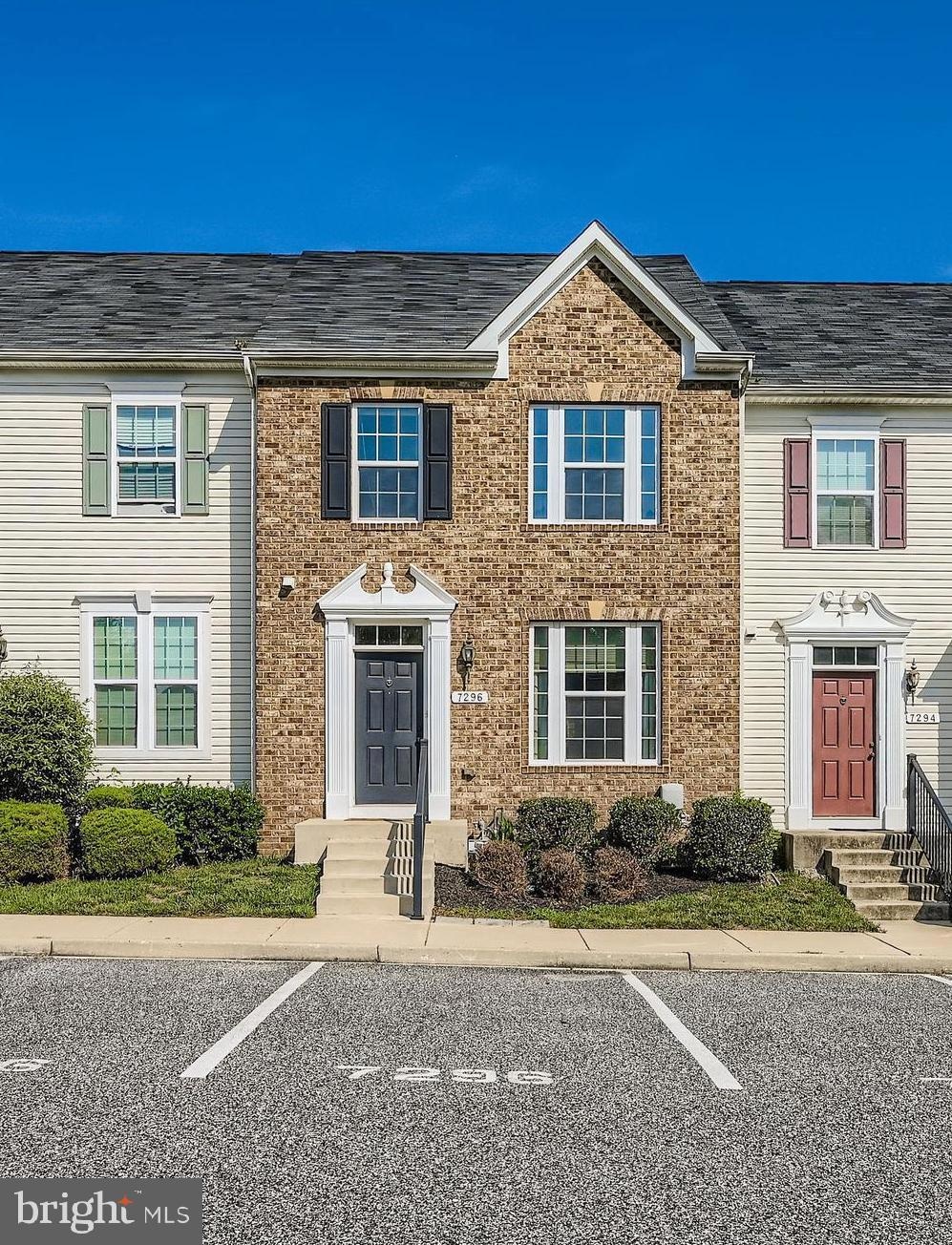
7296 Dorchester Woods Ln Hanover, MD 21076
Estimated payment $3,246/month
Highlights
- Colonial Architecture
- Space For Rooms
- Forced Air Heating and Cooling System
- Wood Flooring
- Stainless Steel Appliances
About This Home
Welcome to 7296 Dorcester Woods Lane.
This stunning 3 bedroom/2.5 bath townhome resides on a premium lot and features premium luxury upgrades.
The open floorplan features upgraded hardwood floors throughout the main level.
The gourmet kitchen features granite countertops, tiled backsplashes and custom cabinetry. Modern appliances include gas range, oversized refrigerator, microwave and disposal.
Sliders in the kitchen invite you outside to a trex deck backing to trees.
Three bedrooms upstairs are floored with upgraded carpet and pad. The bathrooms come with granite countertops, upgraded cabinetry and tilework.
The home is wired with an alarm system and surround sound to all three levels.
The basement is partially finished and offers a 3 piece rough in for a full bath if desired. Sliders in the basement access the backyard, which again, backs to trees.
The home has been meticulously maintained and awaits you!
Townhouse Details
Home Type
- Townhome
Est. Annual Taxes
- $4,624
Year Built
- Built in 2014
Lot Details
- 1,300 Sq Ft Lot
Home Design
- Colonial Architecture
- Brick Exterior Construction
- Permanent Foundation
- Shingle Siding
- Concrete Perimeter Foundation
Interior Spaces
- Property has 3 Levels
Kitchen
- Gas Oven or Range
- Built-In Range
- Stove
- Range Hood
- Built-In Microwave
- Dishwasher
- Stainless Steel Appliances
- Disposal
Flooring
- Wood
- Carpet
Bedrooms and Bathrooms
- 3 Bedrooms
Laundry
- Laundry on upper level
- Electric Dryer
- Washer
Partially Finished Basement
- Walk-Out Basement
- Basement Fills Entire Space Under The House
- Rear Basement Entry
- Space For Rooms
Parking
- On-Street Parking
- 2 Assigned Parking Spaces
Schools
- Hebron - Harman Elementary School
- Meade Middle School
- Meade High School
Utilities
- Forced Air Heating and Cooling System
- Natural Gas Water Heater
Listing and Financial Details
- Tax Lot 4
- Assessor Parcel Number 020420890233514
Community Details
Overview
- Property has a Home Owners Association
- Dorchester Woods Subdivision
Pet Policy
- Pets allowed on a case-by-case basis
Map
Home Values in the Area
Average Home Value in this Area
Tax History
| Year | Tax Paid | Tax Assessment Tax Assessment Total Assessment is a certain percentage of the fair market value that is determined by local assessors to be the total taxable value of land and additions on the property. | Land | Improvement |
|---|---|---|---|---|
| 2025 | $4,687 | $401,300 | $140,000 | $261,300 |
| 2024 | $4,687 | $387,567 | $0 | $0 |
| 2023 | $4,500 | $373,833 | $0 | $0 |
| 2022 | $4,140 | $360,100 | $140,000 | $220,100 |
| 2021 | $4,051 | $351,633 | $0 | $0 |
| 2020 | $3,923 | $343,167 | $0 | $0 |
| 2019 | $3,838 | $334,700 | $130,000 | $204,700 |
| 2018 | $3,394 | $334,700 | $130,000 | $204,700 |
| 2017 | $3,743 | $334,700 | $0 | $0 |
| 2016 | -- | $354,100 | $0 | $0 |
| 2015 | -- | $337,433 | $0 | $0 |
| 2014 | -- | $41,333 | $0 | $0 |
Property History
| Date | Event | Price | Change | Sq Ft Price |
|---|---|---|---|---|
| 08/16/2025 08/16/25 | For Sale | $525,000 | 0.0% | $248 / Sq Ft |
| 08/28/2019 08/28/19 | Rented | $2,250 | 0.0% | -- |
| 08/20/2019 08/20/19 | Under Contract | -- | -- | -- |
| 08/05/2019 08/05/19 | For Rent | $2,250 | 0.0% | -- |
| 07/04/2019 07/04/19 | Off Market | $2,250 | -- | -- |
| 07/02/2019 07/02/19 | For Rent | $2,250 | +2.3% | -- |
| 12/08/2017 12/08/17 | Rented | $2,200 | -4.3% | -- |
| 12/08/2017 12/08/17 | Under Contract | -- | -- | -- |
| 11/13/2017 11/13/17 | For Rent | $2,300 | -- | -- |
Purchase History
| Date | Type | Sale Price | Title Company |
|---|---|---|---|
| Deed | $389,707 | Stewart Title Guaranty Compa | |
| Deed | $943,913 | None Available |
Mortgage History
| Date | Status | Loan Amount | Loan Type |
|---|---|---|---|
| Open | $354,100 | No Value Available | |
| Closed | $79,569 | FHA | |
| Closed | $382,648 | FHA | |
| Previous Owner | $892,500 | Amount Keyed Is An Aggregate Amount |
Similar Homes in the area
Source: Bright MLS
MLS Number: MDAA2123396
APN: 04-208-90233514
- 1214 Countryside Ct
- 7266 Dorchester Woods Ln
- 1517 Fair Oak Dr
- 7228 Boscastle Ln
- 1545 Rutland Way
- 1573 Rutland Way
- 1750 Theale Way
- 7151 Wright Rd
- Parcel 325 Wright Rd
- Parcel 271 Wright Rd
- Parcel 265 Wright Rd
- 7106 River Birch Dr
- 7019 Hickory Ct
- Parcel 316-7147 Wright Rd
- 7143 Wright Rd
- 1762 Winsford Ct
- 0 Wright Rd Unit 19332844
- 7135 Wright Rd
- 7517 Race Rd
- 7131 Wright Rd
- 7543 Maiden Head Dr
- 1409 Pangbourne Way
- 1450 Pangbourne Way
- 1459 Pangbourne Way
- 1752 Theale Way
- 1334 Hawthorn Dr
- 1737 Allerford Dr
- 7694 Dorchester Blvd
- 2109 Piney Branch Cir
- 7405 Windstream Cir
- 7789 Arundel Mills Blvd
- 7501 Trafalgar Cir
- 7581 Stoney Run Dr
- 7550 Stoney Run Dr
- 7558 B Stoney Run Dr Unit 7558B
- 7550 B Stoney Run Dr Unit 7550B
- 7631 Elmcrest Rd
- 7687 Elmcrest Rd
- 7550 Moraine Dr
- 7813 Kawshek Path






