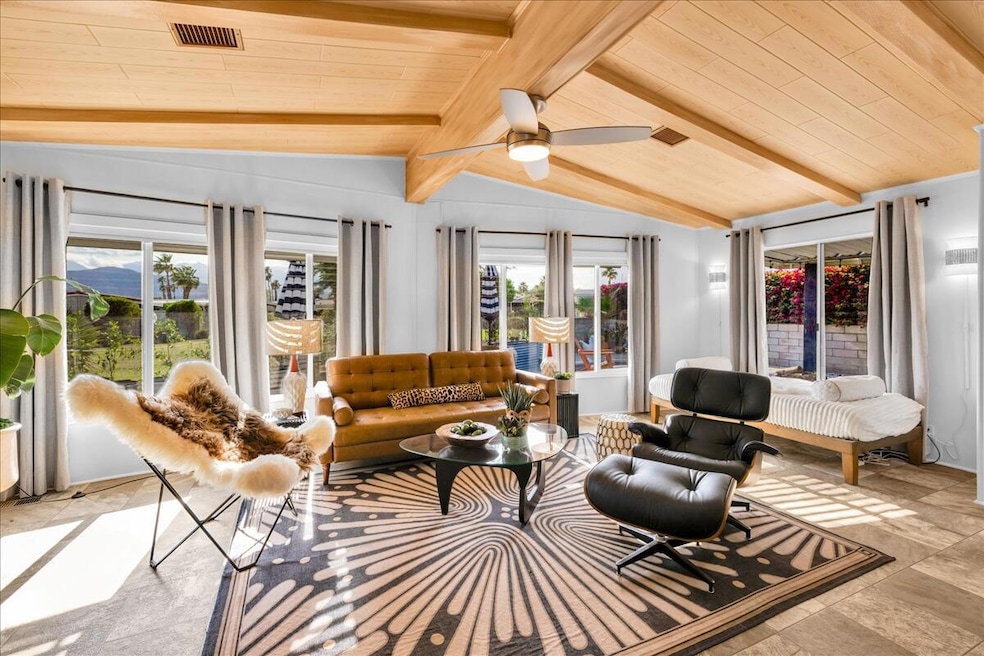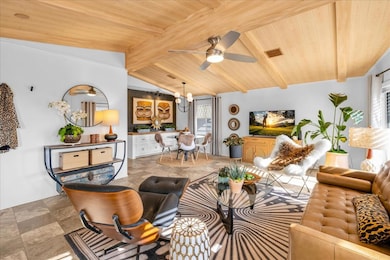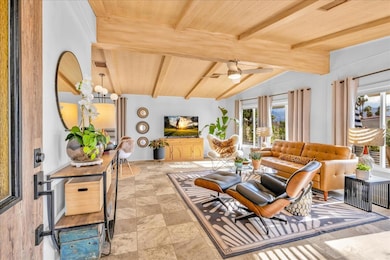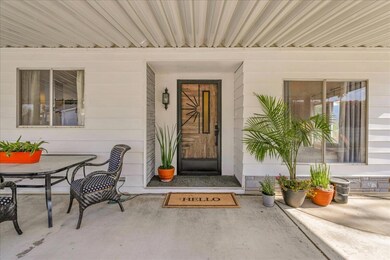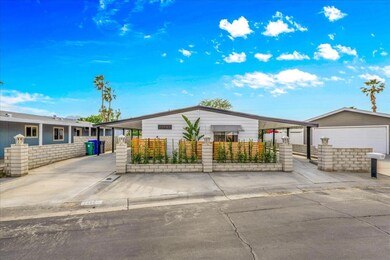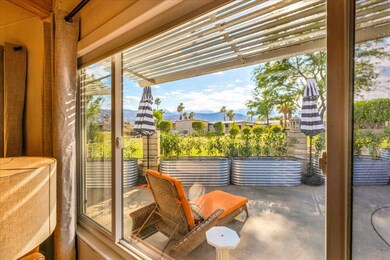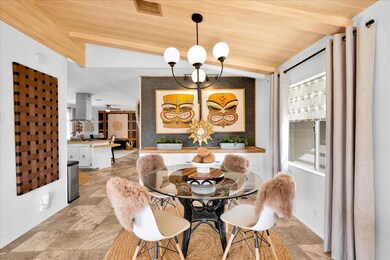
72967 Cabazon Peak Dr Palm Desert, CA 92260
Palm Desert Greens Country Club NeighborhoodEstimated payment $3,277/month
Highlights
- Golf Course Community
- Senior Community
- Gated Community
- Fitness Center
- Panoramic View
- Clubhouse
About This Home
Welcome to your dream desert retreat! This updated manufactured home in the highly desirable Palm Desert Greens Country Club has it all -- from designer finishes to sweeping mountain views. Set on a new permanent foundation and topped with a brand new roof, this home is on fee simple land (you own the land) and features 2 bedrooms, 2 bathrooms in approximately 1440 SqFt and an updated kitchen featuring stainless steel appliances. The living area has beautiful vaulted ceilings and large windows to take in the views. The fully reimagined interior was thoughtfully curated by a professional designer. The home features fresh, contemporary finishes throughout and an over-sized walk-in shower in the completely remodeled primary bathroom. There are unobstructed mountain views, framed by an expansive open green space directly behind the property. No rear neighbors -- just pure desert beauty right in your backyard. Enjoy resort-style living in Palm Desert Greens, a 55+ guard-gated community with low HOA dues that include golf, pools, fitness center, and more! This is the one you've been waiting for -- move-in ready, perfectly situated, and absolutely stunning views. Don't miss your chance to own a slice of paradise in Palm Desert Greens!
Property Details
Home Type
- Mobile/Manufactured
Year Built
- Built in 1979
Lot Details
- 4,792 Sq Ft Lot
- Cul-De-Sac
- Home has East and West Exposure
- Wrought Iron Fence
- Partially Fenced Property
- Block Wall Fence
- Drip System Landscaping
- Paved or Partially Paved Lot
- Level Lot
HOA Fees
- $400 Monthly HOA Fees
Property Views
- Panoramic
- Mountain
- Park or Greenbelt
Home Design
- Ranch Style House
- Permanent Foundation
- Shingle Roof
- Aluminum Siding
- Siding
Interior Spaces
- 1,440 Sq Ft Home
- Bar
- Awning
- Blinds
- Sliding Doors
- Combination Dining and Living Room
- Den
- Utility Room
- Tile Flooring
Kitchen
- Breakfast Bar
- Gas Oven
- Gas Cooktop
- Range Hood
- Warming Drawer
- Water Line To Refrigerator
- Dishwasher
- Laminate Countertops
Bedrooms and Bathrooms
- 2 Bedrooms
- Remodeled Bathroom
- 2 Full Bathrooms
- Double Vanity
- Low Flow Toliet
- Secondary bathroom tub or shower combo
- Shower Only in Secondary Bathroom
Laundry
- Laundry Room
- Dryer
- Washer
Parking
- 2 Attached Carport Spaces
- 4 Car Parking Spaces
- Tandem Parking
- Automatic Gate
Mobile Home
- Mobile Home Make is Silvercrest
- Mobile Home is 24 x 60 Feet
- Manufactured Home With Land
Utilities
- Evaporated cooling system
- Forced Air Heating and Cooling System
- Heating System Uses Natural Gas
- Property is located within a water district
- Gas Water Heater
- Central Water Heater
- Sewer in Street
- Cable TV Available
Additional Features
- Wrap Around Porch
- Ground Level
Listing and Financial Details
- Assessor Parcel Number 620145016
Community Details
Overview
- Senior Community
- Association fees include building & grounds, trash, cable TV, clubhouse
- Built by Silvercrest
- Palm Desert Greens Subdivision
- Palm Desert Greens | Phone (760) 346-8005
- Planned Unit Development
Amenities
- Community Barbecue Grill
- Picnic Area
- Sauna
- Clubhouse
- Banquet Facilities
- Card Room
- Recreation Room
Recreation
- Golf Course Community
- Tennis Courts
- Pickleball Courts
- Sport Court
- Bocce Ball Court
- Community Playground
- Fitness Center
Pet Policy
- Pet Restriction
Security
- Card or Code Access
- Gated Community
Map
Home Values in the Area
Average Home Value in this Area
Property History
| Date | Event | Price | Change | Sq Ft Price |
|---|---|---|---|---|
| 03/21/2025 03/21/25 | For Sale | $435,000 | +36.4% | $302 / Sq Ft |
| 10/22/2024 10/22/24 | Sold | $319,000 | 0.0% | $222 / Sq Ft |
| 09/19/2024 09/19/24 | Pending | -- | -- | -- |
| 09/11/2024 09/11/24 | For Sale | $319,000 | 0.0% | $222 / Sq Ft |
| 08/02/2024 08/02/24 | Pending | -- | -- | -- |
| 07/18/2024 07/18/24 | Price Changed | $319,000 | -1.5% | $222 / Sq Ft |
| 06/19/2024 06/19/24 | Price Changed | $324,000 | -4.4% | $225 / Sq Ft |
| 05/05/2024 05/05/24 | Price Changed | $339,000 | -1.7% | $235 / Sq Ft |
| 04/19/2024 04/19/24 | Price Changed | $345,000 | -1.4% | $240 / Sq Ft |
| 04/01/2024 04/01/24 | Price Changed | $350,000 | -2.8% | $243 / Sq Ft |
| 03/07/2024 03/07/24 | For Sale | $360,000 | +31.9% | $250 / Sq Ft |
| 01/20/2022 01/20/22 | Sold | $273,000 | -2.5% | $190 / Sq Ft |
| 09/29/2021 09/29/21 | Pending | -- | -- | -- |
| 09/23/2021 09/23/21 | For Sale | $280,000 | -- | $194 / Sq Ft |
Similar Homes in Palm Desert, CA
Source: Greater Palm Springs Multiple Listing Service
MLS Number: 219129726
- 73153 Lone Mountain Ln
- 73175 Lone Mountain Ln
- 38440 Desert Greens Dr W
- 38130 Devils Canyon Dr
- 38680 Desert Greens Dr W
- 38181 Devils Canyon Dr
- 38535 Cactus Ln
- 73135 Desert Greens Dr N
- 73204 Cold Springs Way
- 73180 Desert Greens Dr N
- 38595 Commons Valley Dr
- 73156 Cabazon Peak Dr
- 38194 Pigeon Springs Dr
- 73061 Buck Springs Dr
- 73300 Indian Creek Way
- 73015 Buck Springs Dr
- 73335 Haystack Mountain Dr
- 0 Monterey Ave & Frank Sinatra Unit 219065227
- 73370 Indian Creek Way
- 38381 Poppet Canyon Dr
