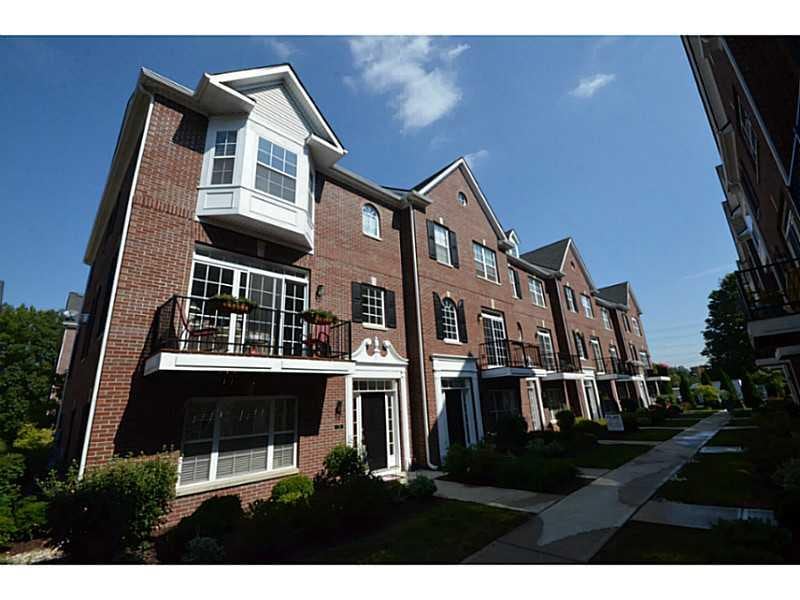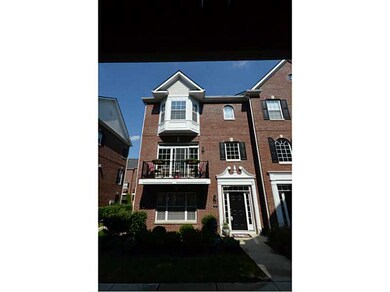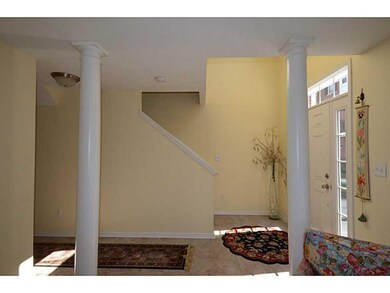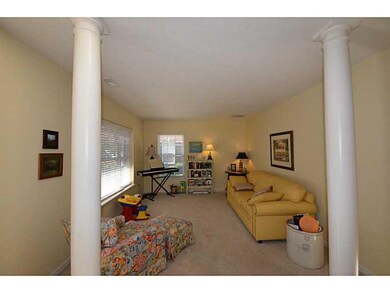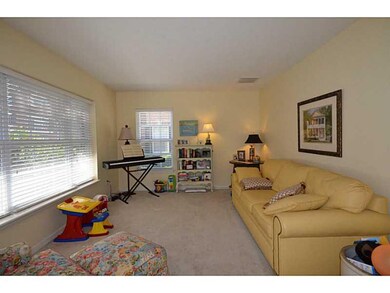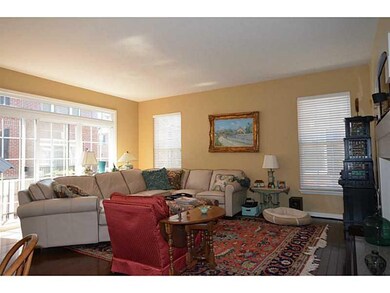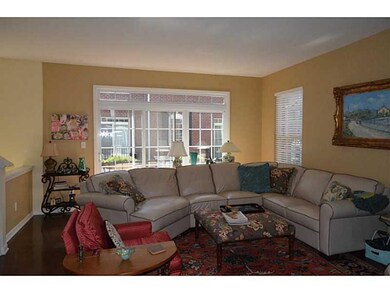
73 11th St NW Carmel, IN 46032
Downtown Carmel NeighborhoodHighlights
- Vaulted Ceiling
- Balcony
- Forced Air Heating and Cooling System
- Carmel Elementary School Rated A
- Walk-In Closet
- Garage
About This Home
As of December 2021Sought after corner townhome at fantastic Traditions on the Monon! Tons of natural light and lots of wiindows; versatile family room/den-study on main level; Great Rm with hardwood flrs shares two sided fireplace with Dining Area. Gourmet Kitchen with upgraded stainless steel appliances, solid surface countertops will delight the cook in the family! Spacious Master Suite with w/i closet; 2 addl bedrms + full bath complete upstairs. One owner, meticulously maintained; shows like a model home!
Last Agent to Sell the Property
F.C. Tucker Company License #RB14026032 Listed on: 09/25/2013

Co-Listed By
Evans Wells
F.C. Tucker Company
Last Buyer's Agent
Matthew Meyers
Encore Sotheby's International

Property Details
Home Type
- Condominium
Est. Annual Taxes
- $1,842
Year Built
- Built in 2008
Parking
- Garage
Home Design
- Brick Exterior Construction
- Slab Foundation
Interior Spaces
- 3-Story Property
- Vaulted Ceiling
- Living Room with Fireplace
- Dining Room with Fireplace
Kitchen
- Gas Oven
- Microwave
- Dishwasher
- Disposal
Bedrooms and Bathrooms
- 3 Bedrooms
- Walk-In Closet
Laundry
- Dryer
- Washer
Home Security
Outdoor Features
- Balcony
Utilities
- Forced Air Heating and Cooling System
- Heating System Uses Gas
- Gas Water Heater
Listing and Financial Details
- Assessor Parcel Number 290924412104000018
Community Details
Overview
- Association fees include insurance, irrigation, lawncare, ground maintenance, professional mgmt, snow removal, trash
- Traditions On The Monon Subdivision
Security
- Fire and Smoke Detector
Ownership History
Purchase Details
Home Financials for this Owner
Home Financials are based on the most recent Mortgage that was taken out on this home.Purchase Details
Home Financials for this Owner
Home Financials are based on the most recent Mortgage that was taken out on this home.Purchase Details
Home Financials for this Owner
Home Financials are based on the most recent Mortgage that was taken out on this home.Purchase Details
Home Financials for this Owner
Home Financials are based on the most recent Mortgage that was taken out on this home.Purchase Details
Home Financials for this Owner
Home Financials are based on the most recent Mortgage that was taken out on this home.Purchase Details
Home Financials for this Owner
Home Financials are based on the most recent Mortgage that was taken out on this home.Similar Homes in Carmel, IN
Home Values in the Area
Average Home Value in this Area
Purchase History
| Date | Type | Sale Price | Title Company |
|---|---|---|---|
| Warranty Deed | -- | Indiana Home Title | |
| Warranty Deed | -- | Indiana Home Title | |
| Interfamily Deed Transfer | -- | None Available | |
| Warranty Deed | -- | Attorneys Title Agency | |
| Warranty Deed | -- | None Available | |
| Warranty Deed | -- | None Available |
Mortgage History
| Date | Status | Loan Amount | Loan Type |
|---|---|---|---|
| Open | $298,640 | New Conventional | |
| Previous Owner | $298,640 | New Conventional | |
| Previous Owner | $204,750 | New Conventional | |
| Previous Owner | $214,400 | New Conventional | |
| Previous Owner | $175,500 | Adjustable Rate Mortgage/ARM | |
| Previous Owner | $100,000 | Purchase Money Mortgage |
Property History
| Date | Event | Price | Change | Sq Ft Price |
|---|---|---|---|---|
| 06/20/2025 06/20/25 | Price Changed | $465,000 | -6.1% | $200 / Sq Ft |
| 06/05/2025 06/05/25 | Price Changed | $495,000 | -0.8% | $213 / Sq Ft |
| 05/30/2025 05/30/25 | For Sale | $499,000 | +33.7% | $214 / Sq Ft |
| 12/21/2021 12/21/21 | Sold | $373,300 | +3.0% | $160 / Sq Ft |
| 11/22/2021 11/22/21 | Pending | -- | -- | -- |
| 11/19/2021 11/19/21 | For Sale | $362,500 | +35.3% | $156 / Sq Ft |
| 01/22/2018 01/22/18 | Sold | $268,000 | -2.5% | $115 / Sq Ft |
| 11/30/2017 11/30/17 | For Sale | $274,900 | +17.5% | $118 / Sq Ft |
| 12/27/2013 12/27/13 | Sold | $234,000 | -2.5% | $100 / Sq Ft |
| 11/21/2013 11/21/13 | Pending | -- | -- | -- |
| 10/21/2013 10/21/13 | Price Changed | $239,900 | -2.0% | $103 / Sq Ft |
| 09/25/2013 09/25/13 | For Sale | $244,900 | -- | $105 / Sq Ft |
Tax History Compared to Growth
Tax History
| Year | Tax Paid | Tax Assessment Tax Assessment Total Assessment is a certain percentage of the fair market value that is determined by local assessors to be the total taxable value of land and additions on the property. | Land | Improvement |
|---|---|---|---|---|
| 2024 | $4,230 | $388,800 | $81,000 | $307,800 |
| 2023 | $4,230 | $397,700 | $44,500 | $353,200 |
| 2022 | $3,904 | $344,400 | $44,500 | $299,900 |
| 2021 | $2,869 | $262,600 | $44,500 | $218,100 |
| 2020 | $2,869 | $262,600 | $44,500 | $218,100 |
| 2019 | $2,819 | $260,700 | $44,500 | $216,200 |
| 2018 | $2,634 | $248,700 | $44,500 | $204,200 |
| 2017 | $2,462 | $236,300 | $44,500 | $191,800 |
| 2016 | $2,540 | $240,400 | $44,500 | $195,900 |
| 2014 | $2,066 | $212,000 | $41,400 | $170,600 |
| 2013 | $2,066 | $204,500 | $41,400 | $163,100 |
Agents Affiliated with this Home
-
Nicole Quinn

Seller's Agent in 2025
Nicole Quinn
CENTURY 21 Scheetz
(540) 588-5686
66 Total Sales
-
Jenny Shopp

Seller's Agent in 2021
Jenny Shopp
Berkshire Hathaway Home
(317) 440-5840
9 in this area
310 Total Sales
-
C
Buyer's Agent in 2021
Cathy Rasmussen
CENTURY 21 Scheetz
-
Matthew Meyers

Seller's Agent in 2018
Matthew Meyers
Encore Sotheby's International
(317) 372-6621
10 in this area
147 Total Sales
-
Jane Wells

Seller's Agent in 2013
Jane Wells
F.C. Tucker Company
(317) 509-4663
5 in this area
137 Total Sales
-
E
Seller Co-Listing Agent in 2013
Evans Wells
F.C. Tucker Company
Map
Source: MIBOR Broker Listing Cooperative®
MLS Number: MBR21257566
APN: 29-09-24-412-104.000-018
- 729 Greenford Trail N
- 681 Greenford Trail N
- 692 Greenford Trail N
- 631 1st Ave NW
- 830 Freeland Way
- 473 Mariposa Trail
- 457 Mariposa Trail
- 866 Rosalind Place
- 112 3rd Ave NW
- 41 N Rangeline Rd Unit 7
- 41 N Rangeline Rd Unit 2
- 30 W Main St Unit 3D
- 311 2nd St NE
- 64 Rogers Rd
- 80 Monon Blvd
- 120 1st Ave SE
- 605 W Main St
- 14274 Matt St
- 449 Emerson Rd
- 451 Emerson Rd
