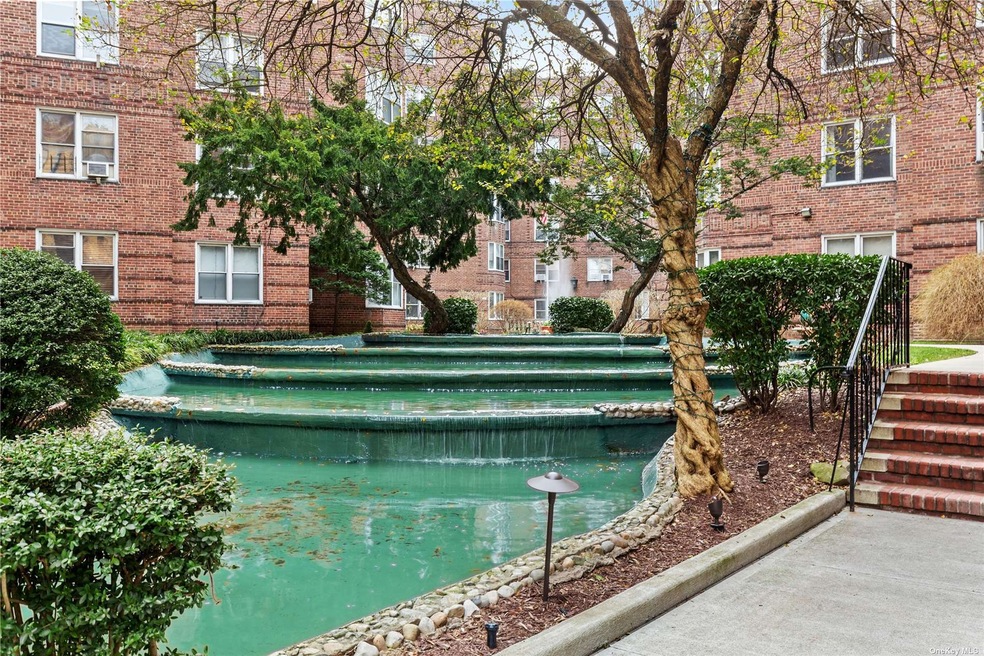
Washington Plaza 73-12 35th Ave Unit C23 Jackson Heights, NY 11372
Jackson Heights NeighborhoodHighlights
- Gated Community
- Property is near public transit
- Wood Flooring
- P.S. 69 Jackson Heights Rated A-
- Cathedral Ceiling
- Main Floor Primary Bedroom
About This Home
As of October 2023ONE OF A KIND 3 BEDROOM/3 FULL BATH SPONSOR CORNER UNIT! Sprawling house-like residence with incomparable garden views. Stunning gut renovations underway. Enter the gracious foyer and let the space envelope you! Separate bedroom wing affords the privacy you've been dreaming of. Massive living room. Extra large formal dining room with bay window. Solid oak hardwood floors. Custom kitchen with Italian cabinetry, Frigidaire smudge-proof gallery series appliances including D/W and Micro. Under cabinet lighting, cesarstone countertops. Unreal closet space including pantry. Gated community featuring historic garden, state of the art fitness center, bike storage and more.
Last Agent to Sell the Property
Brown Harris Stevens FH Brokerage Phone: 718-848-4700 License #30GO0804871 Listed on: 03/09/2023

Last Buyer's Agent
Non Member
NonMember
Property Details
Home Type
- Co-Op
Year Built
- Built in 1940 | Remodeled in 2023
Lot Details
- No Common Walls
- Sprinkler System
HOA Fees
- $2,042 Monthly HOA Fees
Parking
- On-Street Parking
Home Design
- Brick Exterior Construction
Interior Spaces
- 1,719 Sq Ft Home
- Cathedral Ceiling
- Double Pane Windows
- Entrance Foyer
- L-Shaped Dining Room
- Formal Dining Room
- Wood Flooring
- Property Views
- Basement
Kitchen
- Oven
- Microwave
- ENERGY STAR Qualified Refrigerator
- Freezer
- ENERGY STAR Qualified Dishwasher
Bedrooms and Bathrooms
- 3 Bedrooms
- Primary Bedroom on Main
- Walk-In Closet
- In-Law or Guest Suite
- 3 Full Bathrooms
Schools
- Is 230 Middle School
- William Cullen Bryant High School
Utilities
- Window Unit Cooling System
- Hot Water Heating System
- Heating System Uses Natural Gas
Additional Features
- ADA Compliant
- Property is near public transit
Community Details
Overview
- Association fees include ground maintenance, exterior maintenance, snow removal, trash, sewer, heat, hot water
- Mid-Rise Condominium
- 3 Bedroom/3 Bath
- 6-Story Property
Recreation
- Park
Pet Policy
- Pet Size Limit
- Dogs and Cats Allowed
Additional Features
- Laundry Facilities
- Gated Community
Similar Homes in the area
Home Values in the Area
Average Home Value in this Area
Property History
| Date | Event | Price | Change | Sq Ft Price |
|---|---|---|---|---|
| 04/14/2024 04/14/24 | Off Market | $1,275,000 | -- | -- |
| 10/02/2023 10/02/23 | Sold | $1,275,000 | -1.5% | $742 / Sq Ft |
| 04/28/2023 04/28/23 | Pending | -- | -- | -- |
| 03/09/2023 03/09/23 | For Sale | $1,295,000 | +115.8% | $753 / Sq Ft |
| 07/06/2021 07/06/21 | Sold | $600,000 | 0.0% | $597 / Sq Ft |
| 06/18/2020 06/18/20 | For Sale | $600,000 | -- | $597 / Sq Ft |
Tax History Compared to Growth
Agents Affiliated with this Home
-
Yael Goldman

Seller's Agent in 2023
Yael Goldman
Brown Harris Stevens FH
(516) 238-0360
15 in this area
77 Total Sales
-
N
Buyer's Agent in 2023
Non Member
NonMember
-
Nick Oliver

Seller's Agent in 2021
Nick Oliver
Hauseit LLC
(888) 494-8258
8 in this area
270 Total Sales
About Washington Plaza
Map
Source: OneKey® MLS
MLS Number: KEY3463392
APN: 630100-01273-0001-1-0-C23
- 35-38 75th St Unit 2F
- 35-38 75th St Unit 4C
- 35-38 75th St Unit 1-D
- 35-40 75th St Unit 6-E
- 35- 50 75th St Unit 5 G
- 73-12 35th Ave Unit C51
- 73-12 35th Ave Unit C24
- 73-12 35th Ave Unit A62
- 35-35 75th St Unit 528
- 35-35 75th St Unit 222
- 35-30 73rd St Unit 3A
- 35-30 73rd St Unit 5 B
- 3550 73rd St
- 35-20 73rd St Unit 6R
- 35-35 75th Street Apartment 127 St Unit 127
- 35-27 76th St Unit 21
- 35-27 76th St Unit 41
- 7215 37th Ave Unit 3H
- 35-55 76th St Unit 52
- 35-05 72nd St Unit 6 F
