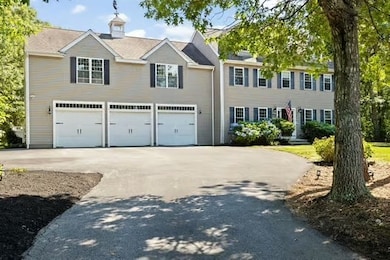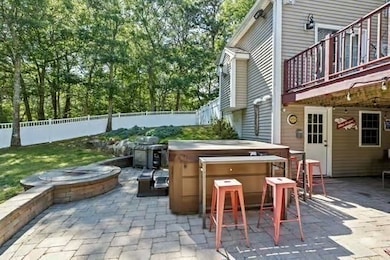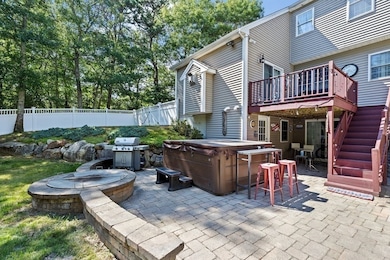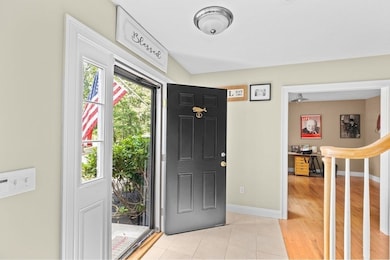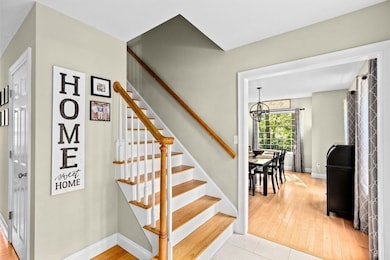
73 Bayden Path Plymouth, MA 02360
Estimated payment $5,942/month
Highlights
- Very Popular Property
- Water Access
- Colonial Architecture
- Golf Course Community
- Medical Services
- Deck
About This Home
4-Bedroom Colonial in the Desirable Camp Child Neighborhood – Private HOA with Beach Rights to Morey’s Hole Pond! Welcome to this beautifully maintained 4-bedroom 3.5 bathroom Colonial, ideally located in the sought-after Camp Child area of Plymouth. Built in 2006 this home features a dedicated in-law suite—perfect for multigenerational living or use as a luxurious primary suite.Each bedroom offers generous closet space, including one with a private en-suite bathroom. A finished third floor provides flexible living space—ideal for a fifth bedroom, game room, or home office.The main level boasts an open-concept kitchen and family room, perfect for entertaining, with direct access to a deck and fully fenced backyard. A dedicated first-floor laundry room adds convenience.The finished walkout lower level is a true highlight, featuring space for entertaining, a home gym area, and direct access to an outdoor hot tub. The 3-bay garage offers extra storage for kayaks, sport equip and bike rack
Listing Agent
Timothy Driscoll
Coldwell Banker Realty - Duxbury Listed on: 07/17/2025
Open House Schedule
-
Saturday, July 19, 202512:00 to 3:00 pm7/19/2025 12:00:00 PM +00:007/19/2025 3:00:00 PM +00:00Add to Calendar
-
Sunday, July 20, 202512:00 to 3:00 pm7/20/2025 12:00:00 PM +00:007/20/2025 3:00:00 PM +00:00Add to Calendar
Home Details
Home Type
- Single Family
Est. Annual Taxes
- $10,913
Year Built
- Built in 2005
Lot Details
- 0.97 Acre Lot
- Near Conservation Area
- Fenced Yard
- Stone Wall
- Sprinkler System
- Cleared Lot
- Property is zoned RR
HOA Fees
- $48 Monthly HOA Fees
Parking
- 3 Car Attached Garage
- Side Facing Garage
- Garage Door Opener
- Driveway
- Open Parking
- Off-Street Parking
Home Design
- Colonial Architecture
- Frame Construction
- Shingle Roof
- Concrete Perimeter Foundation
Interior Spaces
- Ceiling Fan
- Recessed Lighting
- 1 Fireplace
- Insulated Windows
- Sliding Doors
- Dining Area
- Game Room
- Attic
Kitchen
- Range
- Microwave
- Dishwasher
- Kitchen Island
- Solid Surface Countertops
Flooring
- Engineered Wood
- Ceramic Tile
Bedrooms and Bathrooms
- 4 Bedrooms
- Walk-In Closet
- Dressing Area
- In-Law or Guest Suite
- Bathtub with Shower
Laundry
- Laundry on main level
- Washer Hookup
Finished Basement
- Walk-Out Basement
- Basement Fills Entire Space Under The House
- Interior Basement Entry
Outdoor Features
- Water Access
- Walking Distance to Water
- Balcony
- Deck
- Outdoor Storage
Schools
- Psh High School
Utilities
- Forced Air Heating and Cooling System
- 3 Cooling Zones
- 3 Heating Zones
- Heating System Uses Natural Gas
- Water Heater
- Private Sewer
Additional Features
- Energy-Efficient Thermostat
- Property is near schools
Listing and Financial Details
- Assessor Parcel Number M:0072 B:0000 L:004N45,4644491
Community Details
Amenities
- Medical Services
- Shops
Recreation
- Golf Course Community
Map
Home Values in the Area
Average Home Value in this Area
Tax History
| Year | Tax Paid | Tax Assessment Tax Assessment Total Assessment is a certain percentage of the fair market value that is determined by local assessors to be the total taxable value of land and additions on the property. | Land | Improvement |
|---|---|---|---|---|
| 2025 | $10,913 | $860,000 | $239,200 | $620,800 |
| 2024 | $10,414 | $809,200 | $218,300 | $590,900 |
| 2023 | $10,027 | $731,400 | $197,500 | $533,900 |
| 2022 | $9,088 | $589,000 | $186,100 | $402,900 |
| 2021 | $9,075 | $561,600 | $186,100 | $375,500 |
| 2020 | $9,259 | $566,300 | $192,100 | $374,200 |
| 2019 | $8,852 | $535,200 | $158,600 | $376,600 |
| 2018 | $8,605 | $522,800 | $147,600 | $375,200 |
| 2017 | $8,040 | $484,900 | $147,600 | $337,300 |
| 2016 | $7,746 | $476,100 | $136,600 | $339,500 |
| 2015 | $7,346 | $472,700 | $131,100 | $341,600 |
| 2014 | $6,982 | $461,500 | $131,100 | $330,400 |
Property History
| Date | Event | Price | Change | Sq Ft Price |
|---|---|---|---|---|
| 07/17/2025 07/17/25 | For Sale | $899,999 | -- | $230 / Sq Ft |
Purchase History
| Date | Type | Sale Price | Title Company |
|---|---|---|---|
| Quit Claim Deed | -- | None Available | |
| Quit Claim Deed | -- | -- | |
| Deed | $529,900 | -- |
Mortgage History
| Date | Status | Loan Amount | Loan Type |
|---|---|---|---|
| Previous Owner | $460,000 | Adjustable Rate Mortgage/ARM | |
| Previous Owner | $88,300 | Closed End Mortgage | |
| Previous Owner | $387,000 | Stand Alone Refi Refinance Of Original Loan | |
| Previous Owner | $410,000 | No Value Available | |
| Previous Owner | $50,000 | No Value Available | |
| Previous Owner | $417,000 | Purchase Money Mortgage |
Similar Homes in Plymouth, MA
Source: MLS Property Information Network (MLS PIN)
MLS Number: 73406147
APN: PLYM-000072-000000-000004N-000045
- 11 Nautical Way
- 12 Columbia Rd
- 475 Ship Pond Rd
- 1397 State Rd
- 14 Brigantine Cir
- 107 Shore Dr
- 32 Shore Dr
- 21 Shore Dr
- 51 Shore Dr
- 30 Monument Ponds Path
- 1029 Old Sandwich Rd
- 100 Shallow Pond Ln
- 91 Miter Dr Unit 16-3
- 91 Miter Dr Unit 19-3
- 91 Miter Dr Unit 18-1
- 91 Miter Dr Unit 3-2
- 91 Miter Dr Unit 18-2
- 91 Miter Dr Unit 16-1
- 91 Miter Dr Unit 25-2
- 81 Miter Dr Unit 7-1
- 949 State Rd Unit 304
- 3 Foxglove Dr
- 166 Ellisville Rd
- 9 Ocean Walk Dr
- 9 Village Green S
- 217 Beaver Dam Rd Unit 15
- 40 Pinehills Dr
- 62 Station Dr
- One Avalon Way
- 28 Cliffside Dr Unit 28
- 28 Cliffside Dr Unit Seasonal
- 145C Taylor Ave Unit C
- 15 Homer Ave
- 7 Avenue A
- 28 Cochituate Rd
- 5 Priscilla Beach
- 11 Charlemont Rd Unit WINTER
- 220 Wareham Rd
- 6 Samoset Rd
- 47 Clifford Rd

