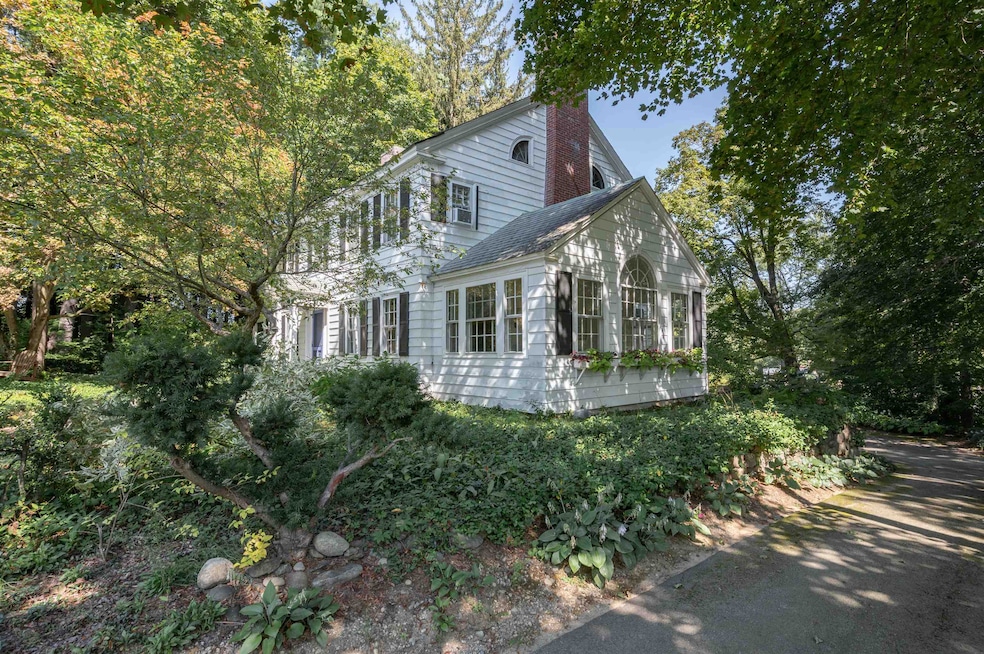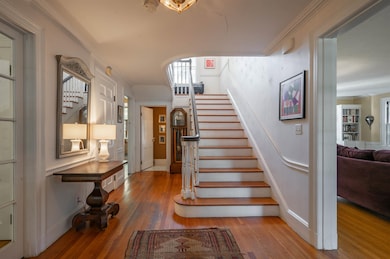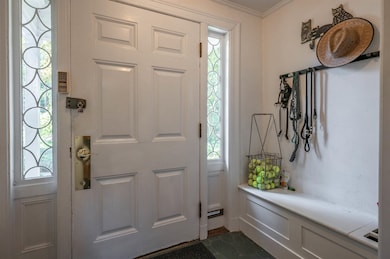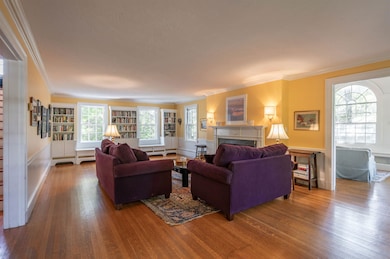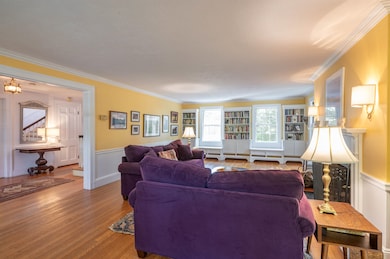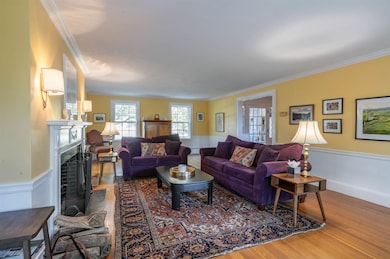73 Berkeley St Nashua, NH 03064
North End Nashua NeighborhoodEstimated payment $4,901/month
Highlights
- Colonial Architecture
- Sun or Florida Room
- 2 Car Direct Access Garage
- Wooded Lot
- Mud Room
- 4-minute walk to Greeley Park
About This Home
Adjacent to Greeley Park and surrounded by mature trees and gardens, this charming and gracious 105 year old Colonial has been well-loved by its current family for 23 years. The next owner may want to consider upgrading the windows, siding and modernizing the kitchen. The house is at the end of Berkeley Street in the beautiful and historic North End. It offers four bedrooms, each with closets with built-in drawers and shelving. There are two full baths on the second floor - one fully tiled with a walk-in shower and the other with a Jacuzzi tub. There is a half-bath on the 1st floor with a generous built-in linen closet. The house is fabulous for entertaining. The lovely entry leads into a large living room with a wood-burning fireplace and custom built-in bookshelves and leads into a beautiful sunroom surrounded by windows and a barrel ceiling. Left of the entry is a formal dining room with a second wood-burning fireplace and built-in China display case and leads out to a screened porch which abuts Greeley Park. You can enjoy your dinner while listening to music from the bandshell. The kitchen has amazing amount of counter space for enjoying your guests and looks through to the family room which opens onto a covered porch. Quick closing possible.
Listing Agent
RE/MAX Innovative Properties Brokerage Email: mholland@nhhomes.com License #064925 Listed on: 09/12/2025

Home Details
Home Type
- Single Family
Est. Annual Taxes
- $11,769
Year Built
- Built in 1920
Lot Details
- 0.45 Acre Lot
- Sloped Lot
- Wooded Lot
- Property is zoned RA
Parking
- 2 Car Direct Access Garage
- Automatic Garage Door Opener
Home Design
- Colonial Architecture
- Concrete Foundation
- Slate Roof
- Wood Siding
- Aluminum Siding
- Vinyl Siding
Interior Spaces
- Property has 2 Levels
- Fireplace
- Mud Room
- Family Room
- Living Room
- Sun or Florida Room
- Basement
- Interior Basement Entry
- Laundry Room
Bedrooms and Bathrooms
- 4 Bedrooms
- En-Suite Primary Bedroom
Outdoor Features
- Porch
Schools
- Mt. Pleasant Elementary School
- Pennichuck Junior High School
- Nashua High School North
Utilities
- Heating System Uses Steam
- Heating System Uses Gas
- Phone Available
Listing and Financial Details
- Tax Lot 00067
- Assessor Parcel Number 0048
Map
Home Values in the Area
Average Home Value in this Area
Tax History
| Year | Tax Paid | Tax Assessment Tax Assessment Total Assessment is a certain percentage of the fair market value that is determined by local assessors to be the total taxable value of land and additions on the property. | Land | Improvement |
|---|---|---|---|---|
| 2024 | $11,769 | $740,200 | $199,200 | $541,000 |
| 2023 | $10,911 | $598,500 | $152,500 | $446,000 |
| 2022 | $10,815 | $598,500 | $152,500 | $446,000 |
| 2021 | $10,834 | $466,600 | $161,700 | $304,900 |
| 2020 | $9,468 | $466,600 | $161,700 | $304,900 |
| 2019 | $9,692 | $466,600 | $161,700 | $304,900 |
| 2018 | $9,897 | $466,600 | $161,700 | $304,900 |
| 2017 | $12,351 | $478,900 | $140,100 | $338,800 |
| 2016 | $12,006 | $478,900 | $140,100 | $338,800 |
| 2015 | $11,747 | $478,900 | $140,100 | $338,800 |
| 2014 | $11,518 | $478,900 | $140,100 | $338,800 |
Property History
| Date | Event | Price | List to Sale | Price per Sq Ft |
|---|---|---|---|---|
| 10/23/2025 10/23/25 | Price Changed | $749,000 | -6.3% | $224 / Sq Ft |
| 09/24/2025 09/24/25 | Price Changed | $799,000 | -7.0% | $239 / Sq Ft |
| 09/12/2025 09/12/25 | For Sale | $859,000 | -- | $257 / Sq Ft |
Purchase History
| Date | Type | Sale Price | Title Company |
|---|---|---|---|
| Quit Claim Deed | -- | None Available | |
| Quit Claim Deed | -- | -- | |
| Warranty Deed | $422,000 | -- |
Mortgage History
| Date | Status | Loan Amount | Loan Type |
|---|---|---|---|
| Open | $388,000 | New Conventional | |
| Previous Owner | $408,000 | New Conventional | |
| Previous Owner | $368,200 | No Value Available | |
| Previous Owner | $409,507 | FHA | |
| Previous Owner | $408,017 | Unknown |
Source: PrimeMLS
MLS Number: 5061095
APN: NASH-000048-000000-000067
- 111 Concord St
- 113 Concord St
- 21 Edson St
- 11 Juliana Ave Unit 52
- 71 Concord St
- 2 Tufts Dr
- 12 Juliana Ave Unit 14
- 3 Opal Way Unit 3
- 1 Opal Way Unit 1
- 2 Opal Way Unit 2
- 31 Juliana Ave
- 31 Juliana Ave Unit 4
- 72 Wellington St Unit 25
- 40 Courtland St
- 11 Reservoir St Unit 113
- 27 Courtland St
- 2 Weymouth Ct
- 1 Shoreline Dr Unit 16
- 9 Monadnock St Unit 7
- 4 Reservoir St
- 61 Manchester St
- 39 Concord St Unit C
- 7 Paige Ave
- 160 Concord St
- 44 Walden Pond Dr
- 3 Lucier St
- 12 Sapphire Ln
- 29 Tolles St Unit 2nd Floor - Tolles St
- 34 Franklin St
- 34 Franklin St Unit 131
- 34 Franklin St Unit 306
- 34 Franklin St Unit LL21
- 4 Bridge St Unit 301
- 4 Sanders St
- 14 Amory St Unit 1
- 113 Temple St
- 30 Front St
- 184 Main St
- 2 Clocktower Place
- 44 High St
