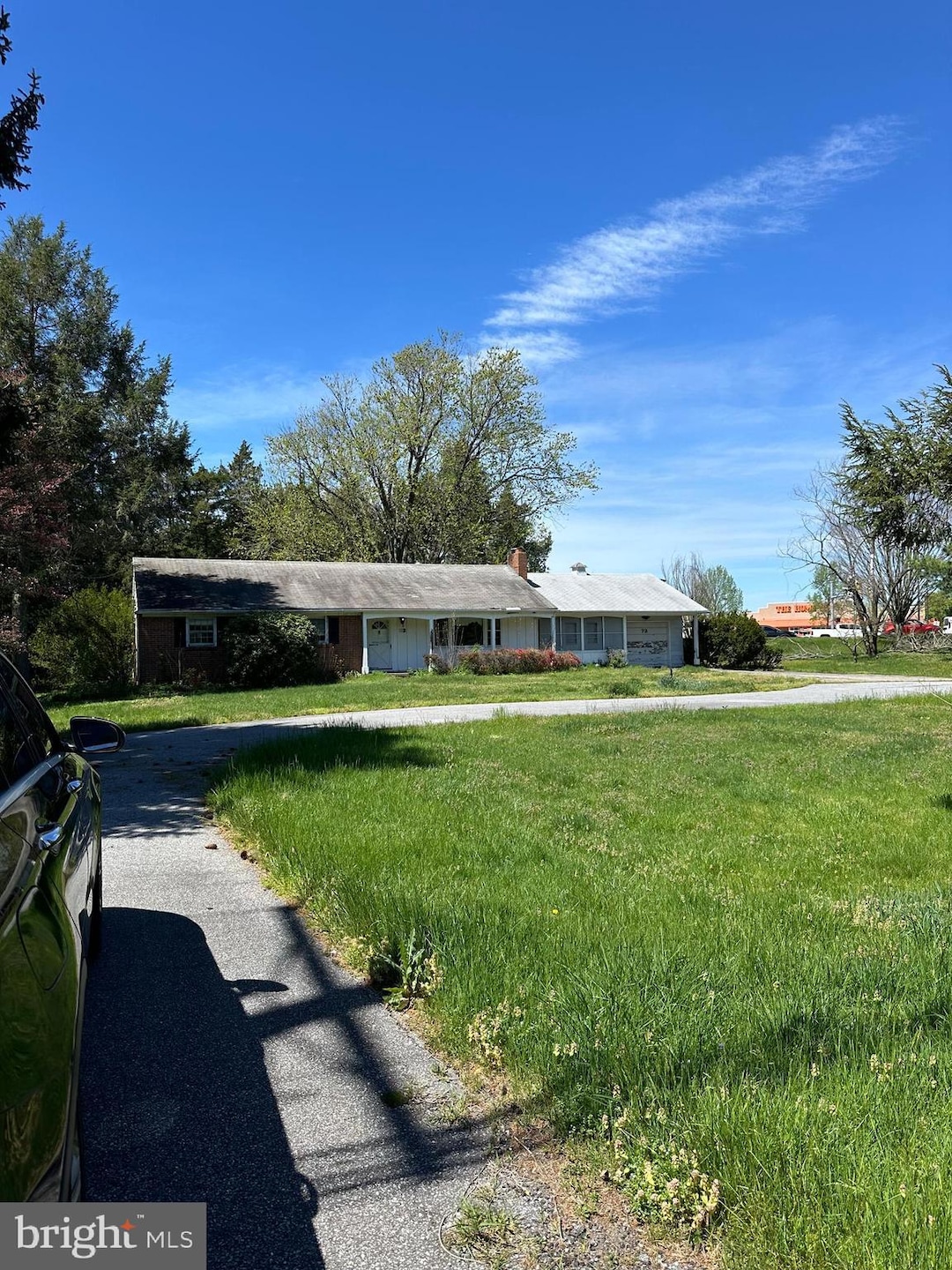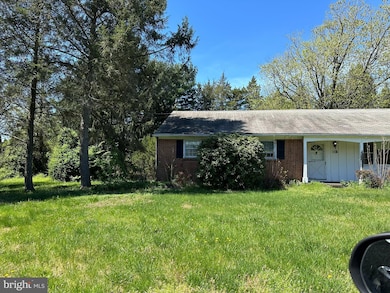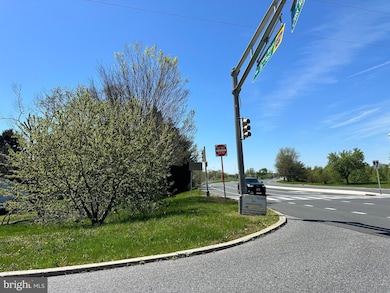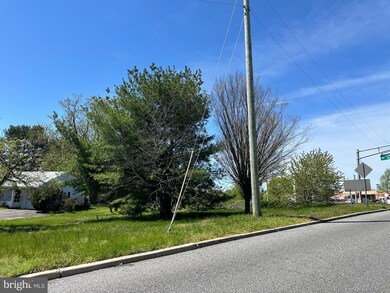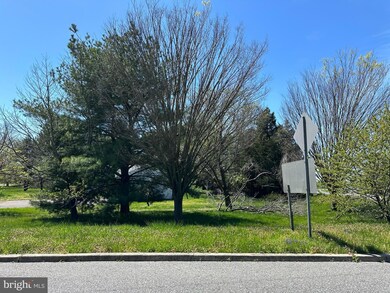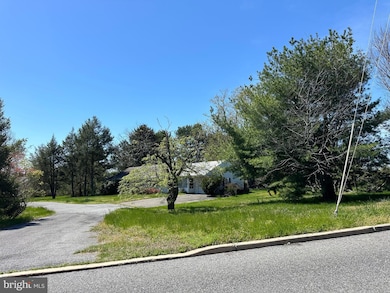73 Berlin Cross Keys Rd Williamstown, NJ 08094
Washington Township NeighborhoodEstimated payment $2,466/month
Highlights
- 1.06 Acre Lot
- Rambler Architecture
- Corner Lot
- Whitman Elementary School Rated 9+
- Space For Rooms
- No HOA
About This Home
PRIME! HIGHWAY COMMERCIAL with extra lot and PUBLIC SEWER NOW AVAILABLE! This is a fabulous opportunity to own a prime piece of property zoned as highway commercial on a heavily traveled main road in the heart of Southern New Jersey. Join the likes of your neighbors such as Home Depot, United Artist Movie Theater, Sam’s Club, Old Navy, Michael’s, Petco, Edge Fitness, and many others. Located just a block away from the Black Horse Pike in Williamstown New Jersey. This property consists of a double lot, a rancher style home with a full basement, over an acre of land perfectly situated on the main road on the back side and on the front side, a quiet no outlet street with tree lined privacy. The home consists of three bedrooms, a full and large eat in kitchen, a nice sized family room complete with a wood burning fireplace, a fully tiled bathroom with tub/shower combo, a huge bonus room that can be used as a den, a playroom, and office, etc... the possibilities are endless. A full clean unfinished basement, and lastly a garage. Multiple points on entry throughout home. This home could be brought back to life with a touch of tlc, or the home can be converter to a commercial use building for offices. Another possibility would be to level the home and develop this land to its highest and best use. You have so many options. Think something to compliment the area, something to work well with neighboring businesses. Make your appointment to come and view the property today. Don’t hesitate. An opportunity like this doesn’t present itself often to own a large chunk of land in such a highly visible and heavily traveled area with the neighbors that draw the people in no matter what. Grab this property while you can.
Listing Agent
(267) 688-5725 jennifer.dibabbo@foxroach.com BHHS Fox & Roach-Washington-Gloucester License #562299 Listed on: 03/31/2024

Home Details
Home Type
- Single Family
Est. Annual Taxes
- $6,579
Year Built
- Built in 1964
Lot Details
- 1.06 Acre Lot
- Lot Dimensions are 225.00 x 205.00
- Corner Lot
- Property is zoned HC, Zoned Highway Commercial
Home Design
- Rambler Architecture
- Block Foundation
- Poured Concrete
- Frame Construction
Interior Spaces
- 1,430 Sq Ft Home
- Property has 1 Level
- Wood Burning Fireplace
Bedrooms and Bathrooms
- 3 Main Level Bedrooms
- 1 Full Bathroom
Unfinished Basement
- Basement Fills Entire Space Under The House
- Connecting Stairway
- Interior Basement Entry
- Drainage System
- Sump Pump
- Drain
- Space For Rooms
- Basement Windows
Utilities
- Forced Air Heating and Cooling System
- Heating System Uses Oil
- Well
- Electric Water Heater
- Cesspool
Community Details
- No Home Owners Association
Listing and Financial Details
- Tax Lot 00002 08
- Assessor Parcel Number 18-00087 01-00002 08
Map
Home Values in the Area
Average Home Value in this Area
Tax History
| Year | Tax Paid | Tax Assessment Tax Assessment Total Assessment is a certain percentage of the fair market value that is determined by local assessors to be the total taxable value of land and additions on the property. | Land | Improvement |
|---|---|---|---|---|
| 2025 | $6,581 | $177,900 | $38,100 | $139,800 |
| 2024 | $6,396 | $177,900 | $38,100 | $139,800 |
| 2023 | $6,396 | $177,900 | $38,100 | $139,800 |
| 2022 | $6,107 | $177,900 | $38,100 | $139,800 |
| 2021 | $6,288 | $177,900 | $38,100 | $139,800 |
| 2020 | $6,015 | $177,900 | $38,100 | $139,800 |
| 2019 | $6,288 | $172,500 | $38,100 | $134,400 |
| 2018 | $6,217 | $172,500 | $38,100 | $134,400 |
| 2017 | $6,139 | $172,500 | $38,100 | $134,400 |
| 2016 | $6,103 | $172,500 | $38,100 | $134,400 |
| 2015 | $6,017 | $172,500 | $38,100 | $134,400 |
| 2014 | $5,827 | $172,500 | $38,100 | $134,400 |
Property History
| Date | Event | Price | List to Sale | Price per Sq Ft |
|---|---|---|---|---|
| 03/25/2025 03/25/25 | Price Changed | $364,900 | -1.4% | $255 / Sq Ft |
| 10/08/2024 10/08/24 | For Sale | $369,900 | 0.0% | $259 / Sq Ft |
| 10/02/2024 10/02/24 | Off Market | $369,900 | -- | -- |
| 08/19/2024 08/19/24 | Price Changed | $369,900 | -1.3% | $259 / Sq Ft |
| 07/02/2024 07/02/24 | Price Changed | $374,900 | -6.3% | $262 / Sq Ft |
| 03/31/2024 03/31/24 | For Sale | $399,900 | 0.0% | $280 / Sq Ft |
| 04/20/2015 04/20/15 | Rented | $1,500 | -25.0% | -- |
| 04/10/2015 04/10/15 | Under Contract | -- | -- | -- |
| 12/29/2014 12/29/14 | For Rent | $2,000 | 0.0% | -- |
| 06/18/2014 06/18/14 | Rented | $2,000 | +42.9% | -- |
| 06/10/2014 06/10/14 | Under Contract | -- | -- | -- |
| 05/22/2014 05/22/14 | For Rent | $1,400 | -- | -- |
Purchase History
| Date | Type | Sale Price | Title Company |
|---|---|---|---|
| Bargain Sale Deed | -- | None Listed On Document | |
| Bargain Sale Deed | -- | None Listed On Document | |
| Interfamily Deed Transfer | -- | -- | |
| Interfamily Deed Transfer | -- | -- |
Source: Bright MLS
MLS Number: NJGL2040828
APN: 18-00087-01-00002-08
- 8 Lydian Dr
- 17 Lydian Dr
- 47 Gregory Dr
- 161 Dorian Dr
- 165 Dorian Dr
- 120 Tuckahoe Rd
- 302 Arizona Ave
- 204 Kentucky Ave
- 133 Georgia Ave
- 211 Ohio Ave
- 1776 N Tuckahoe Rd
- 222 Kennedy Ave
- 208 Strand Ave
- 209 Harrison Ave
- 509 Tuckahoe Rd
- 61 Olympia Ln
- 200 Harrison Ave
- 1540 N Tuckahoe Rd
- 23 Olympia Ln
- 21 Santalina Dr
- 1000 Fawn Dr
- 209 Narberth Ave Unit B
- 691 Berlin - Cross Keys Rd
- 1331 N Black Horse Pike Unit B
- 100 Town Center Blvd
- 2002 Tanglewood Ct
- 1607 Hawthorne Ct Unit 1607
- 58 Iron Gate Rd
- 195 Fries Mill Rd
- 40 Village Green Ln
- 1201 Justin Way
- 1267 Glassboro Rd
- 108 Kenwood Dr
- 189 Kenwood Dr
- 134 Kenwood Dr
- 780 Glassboro Rd
- 601 N Black Horse Pike
- 401 N Main St
- 25 Corona Ct
- 51 Noble Rd
