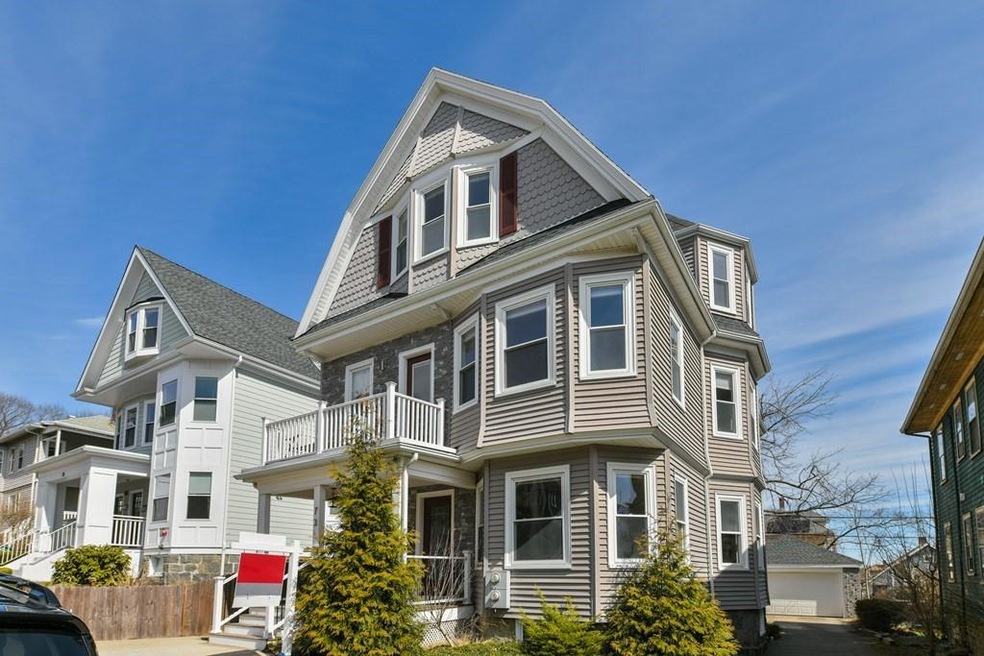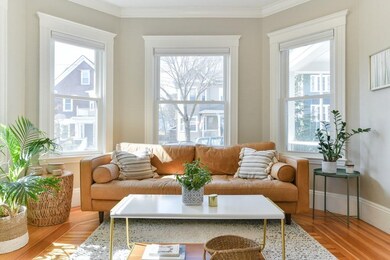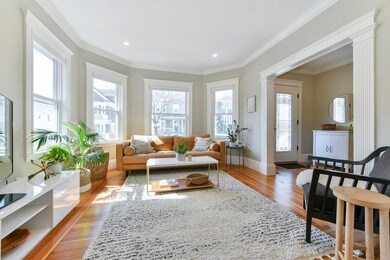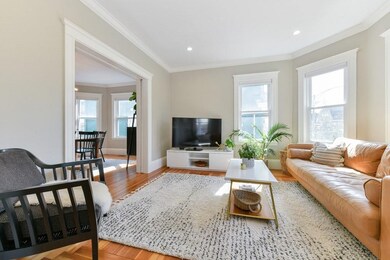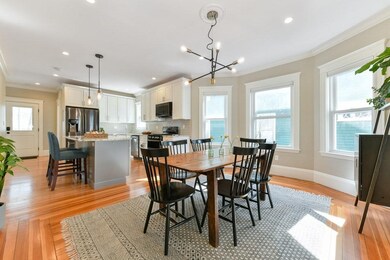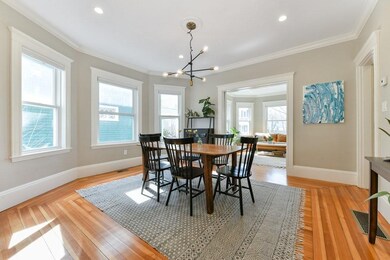
73 Bradfield Ave Unit 1 Roslindale, MA 02131
Roslindale NeighborhoodHighlights
- Medical Services
- Landscaped Professionally
- Wood Flooring
- Open Floorplan
- Property is near public transit
- Solid Surface Countertops
About This Home
As of May 2022Experience the sophistication and ease that this special Philadelphia style 2-bedroom 2-bathroom condo has to offer. From the private entrance pass through the foyer into the front to back entertaining space including living room, dining room, and kitchen with white cabinetry, granite countertops, island, dark stainless-steel appliances, and pendant lighting. Down the hall you’ll find a full tile guest bathroom and 2nd bedroom. Upstairs is your own private retreat: generous main bedroom with en suite bathroom in tile and glass. Enjoy the finer details and features: wood floors, crown molding, pocket doors, recessed lighting, central AC, in-unit laundry, basement storage, covered back porch and garage parking. The common yard surrounds you in greenery and Roslindale Village and Centre Street in West Roxbury offer many amenities including commuter rail, parks, dining, and shopping. Move in, decorate, and enjoy!
Property Details
Home Type
- Condominium
Est. Annual Taxes
- $3,341
Year Built
- Built in 1910 | Remodeled
Lot Details
- Near Conservation Area
- Landscaped Professionally
HOA Fees
- $200 Monthly HOA Fees
Parking
- 1 Car Detached Garage
- Side Facing Garage
- Garage Door Opener
- Open Parking
- Assigned Parking
Home Design
- Frame Construction
- Shingle Roof
Interior Spaces
- 1,288 Sq Ft Home
- 2-Story Property
- Open Floorplan
- Crown Molding
- Ceiling Fan
- Recessed Lighting
- Decorative Lighting
- Insulated Windows
- Bay Window
- Entrance Foyer
- Basement
- Exterior Basement Entry
Kitchen
- Stove
- Range
- Microwave
- Dishwasher
- Stainless Steel Appliances
- Kitchen Island
- Solid Surface Countertops
- Disposal
Flooring
- Wood
- Ceramic Tile
Bedrooms and Bathrooms
- 2 Bedrooms
- Primary bedroom located on second floor
- 2 Full Bathrooms
- Bathtub with Shower
- Separate Shower
Laundry
- Laundry on main level
- Dryer
- Washer
Outdoor Features
- Balcony
- Porch
Location
- Property is near public transit
Utilities
- Forced Air Heating and Cooling System
- 1 Cooling Zone
- 1 Heating Zone
- Heating System Uses Natural Gas
- Individual Controls for Heating
- 100 Amp Service
Listing and Financial Details
- Assessor Parcel Number W:20 P:04686 S:002,5085276
Community Details
Overview
- Association fees include water, sewer, insurance
- 2 Units
- 73 Bradfield Avenue Condominium Community
Amenities
- Medical Services
- Shops
Recreation
- Community Pool
- Park
- Jogging Path
- Bike Trail
Pet Policy
- Call for details about the types of pets allowed
Ownership History
Purchase Details
Home Financials for this Owner
Home Financials are based on the most recent Mortgage that was taken out on this home.Purchase Details
Similar Homes in the area
Home Values in the Area
Average Home Value in this Area
Purchase History
| Date | Type | Sale Price | Title Company |
|---|---|---|---|
| Condominium Deed | $760,000 | None Available | |
| Deed | $620,000 | -- |
Mortgage History
| Date | Status | Loan Amount | Loan Type |
|---|---|---|---|
| Open | $684,000 | Purchase Money Mortgage | |
| Previous Owner | $510,000 | Stand Alone Refi Refinance Of Original Loan |
Property History
| Date | Event | Price | Change | Sq Ft Price |
|---|---|---|---|---|
| 05/31/2022 05/31/22 | Sold | $760,000 | +8.7% | $590 / Sq Ft |
| 04/11/2022 04/11/22 | Pending | -- | -- | -- |
| 04/06/2022 04/06/22 | For Sale | $699,000 | +8.4% | $543 / Sq Ft |
| 05/02/2019 05/02/19 | Sold | $645,000 | +1.6% | $461 / Sq Ft |
| 03/11/2019 03/11/19 | Pending | -- | -- | -- |
| 03/05/2019 03/05/19 | For Sale | $634,900 | -- | $454 / Sq Ft |
Tax History Compared to Growth
Tax History
| Year | Tax Paid | Tax Assessment Tax Assessment Total Assessment is a certain percentage of the fair market value that is determined by local assessors to be the total taxable value of land and additions on the property. | Land | Improvement |
|---|---|---|---|---|
| 2025 | $8,309 | $717,500 | $0 | $717,500 |
| 2024 | $7,241 | $664,300 | $0 | $664,300 |
| 2023 | $6,994 | $651,200 | $0 | $651,200 |
| 2022 | $6,624 | $608,800 | $0 | $608,800 |
| 2021 | $6,369 | $596,900 | $0 | $596,900 |
| 2020 | $6,267 | $593,500 | $0 | $593,500 |
Agents Affiliated with this Home
-
Tristan Rushton

Seller's Agent in 2022
Tristan Rushton
Arborview Realty Inc.
(617) 755-2394
8 in this area
44 Total Sales
-
The Mutlu Group

Buyer's Agent in 2022
The Mutlu Group
eXp Realty
(617) 320-6708
1 in this area
96 Total Sales
-
Paula Kowalczik

Seller's Agent in 2019
Paula Kowalczik
Charlesgate Realty Group, llc
(978) 273-8688
11 Total Sales
-
Joshua Stephens

Buyer's Agent in 2019
Joshua Stephens
Berkshire Hathaway HomeServices Warren Residential
(617) 682-9661
22 Total Sales
Map
Source: MLS Property Information Network (MLS PIN)
MLS Number: 72963409
APN: 2004686002
- 105 Fletcher St Unit 1
- 66 Farquhar St Unit 1
- 66 Farquhar St Unit 2
- 25 Congreve St
- 46 Farquhar St Unit 2
- 87 Selwyn St
- 43 Sheffield Rd Unit 2
- 10 Gretter Rd
- 57 Ardale St
- 73 Knoll St Unit 73R
- 73 Knoll St
- 22 Walter St Unit 2
- 870 South St Unit 3
- 1690 Centre St Unit 2
- 43 Bradwood St
- 4 Anawan Ave Unit 1
- 45 Russett Rd
- 26 Pinehurst St
- 72 Willowdean Ave
- 160 Beech St
