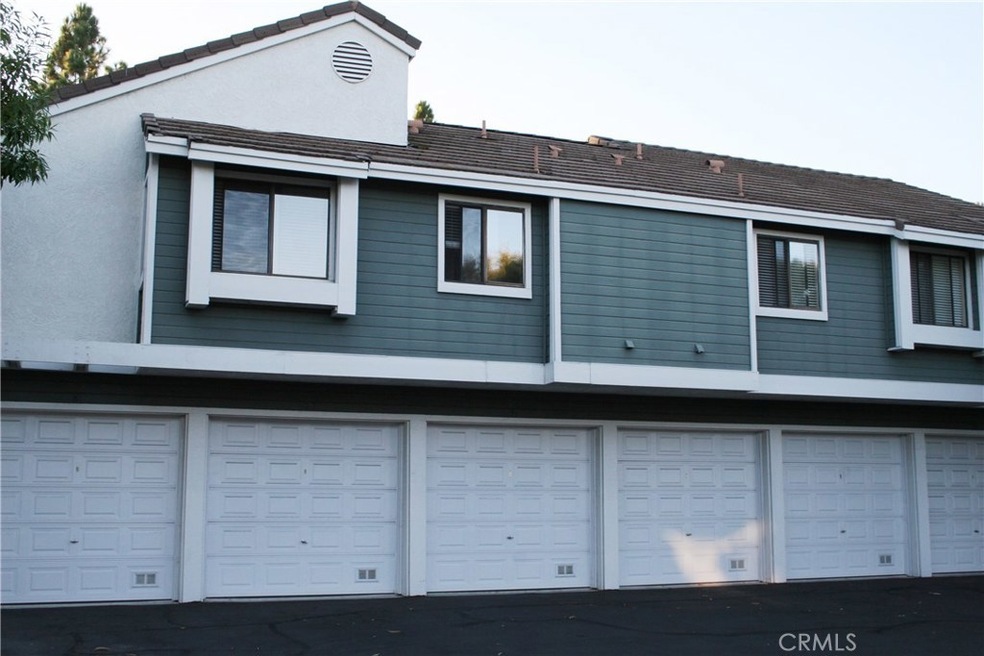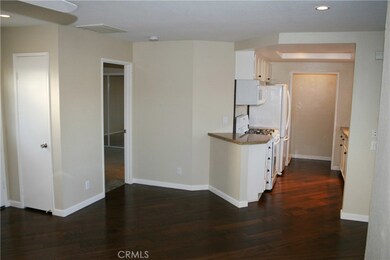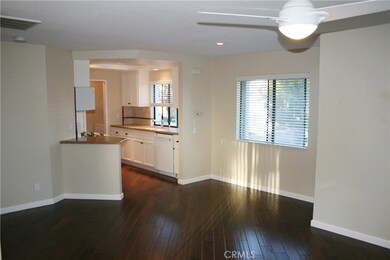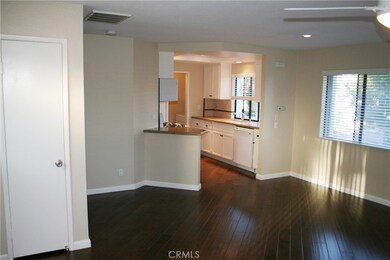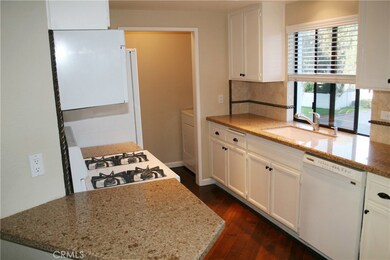
73 Bramble Ln Unit 101 Aliso Viejo, CA 92656
Estimated Value: $507,151 - $575,000
Highlights
- In Ground Pool
- View of Trees or Woods
- Open Floorplan
- Wood Canyon Elementary School Rated A-
- Updated Kitchen
- Secluded Lot
About This Home
As of July 2017This lovely end unit condo is spacious and very well laid out. The completely remodeled and upgraded unit has everything you're looking for. The upgrades are what tenants want and they are beautiful. The inside laundry with full size washer and dryer along with the private garage with space for overhead storage is perfect. The community is a very pet friendly area and very well maintained. The home is nearby shopping and restaurants along with all other shopping at the local malls. Don't miss this opportunity.
Last Agent to Sell the Property
Coldwell Banker Realty License #01769672 Listed on: 07/02/2017

Property Details
Home Type
- Condominium
Est. Annual Taxes
- $3,528
Year Built
- Built in 1981 | Remodeled
Lot Details
- Two or More Common Walls
- West Facing Home
- Wrought Iron Fence
- Paved or Partially Paved Lot
HOA Fees
Parking
- 1 Car Attached Garage
- 1 Open Parking Space
- Parking Available
- Front Facing Garage
Home Design
- Traditional Architecture
- Slab Foundation
- Tile Roof
- Copper Plumbing
- Stucco
Interior Spaces
- 685 Sq Ft Home
- 1-Story Property
- Open Floorplan
- Ceiling Fan
- Recessed Lighting
- Double Pane Windows
- Blinds
- Sliding Doors
- Panel Doors
- Family Room Off Kitchen
- Living Room
- Views of Woods
Kitchen
- Updated Kitchen
- Open to Family Room
- Eat-In Kitchen
- Gas Oven
- Gas Cooktop
- Dishwasher
- Granite Countertops
- Disposal
Flooring
- Carpet
- Laminate
Bedrooms and Bathrooms
- 1 Main Level Bedroom
- All Upper Level Bedrooms
- Remodeled Bathroom
- 1 Full Bathroom
- Granite Bathroom Countertops
- Bathtub with Shower
- Exhaust Fan In Bathroom
Laundry
- Laundry Room
- Dryer
- Washer
Home Security
Accessible Home Design
- Doors swing in
Pool
- In Ground Pool
- In Ground Spa
Outdoor Features
- Patio
- Exterior Lighting
- Rain Gutters
- Front Porch
Utilities
- Central Heating and Cooling System
- Natural Gas Connected
Listing and Financial Details
- Tax Lot 1
- Tax Tract Number 1
- Assessor Parcel Number 93993047
Community Details
Overview
- Seabreeze Association, Phone Number (949) 855-1800
Recreation
- Community Pool
- Community Spa
Security
- Carbon Monoxide Detectors
Ownership History
Purchase Details
Home Financials for this Owner
Home Financials are based on the most recent Mortgage that was taken out on this home.Purchase Details
Purchase Details
Home Financials for this Owner
Home Financials are based on the most recent Mortgage that was taken out on this home.Purchase Details
Purchase Details
Home Financials for this Owner
Home Financials are based on the most recent Mortgage that was taken out on this home.Purchase Details
Home Financials for this Owner
Home Financials are based on the most recent Mortgage that was taken out on this home.Purchase Details
Home Financials for this Owner
Home Financials are based on the most recent Mortgage that was taken out on this home.Similar Homes in the area
Home Values in the Area
Average Home Value in this Area
Purchase History
| Date | Buyer | Sale Price | Title Company |
|---|---|---|---|
| Brooks Vance C | $317,500 | Ticor Title | |
| Paulsen Edwin M | -- | None Available | |
| Paulsen Suzanne E | -- | Multiple | |
| Paulsen Edwin M | -- | -- | |
| Paulsen Edwin M | $176,000 | American Title Co | |
| Tunnicliff Julie | $138,000 | Guardian Title Company | |
| Tunnicliff Julie | $138,000 | Guardian Title Company | |
| Mullins Sally Jankowski | -- | Guardian Title Company | |
| Mullins Sally Jankowski | -- | Guardian Title Company |
Mortgage History
| Date | Status | Borrower | Loan Amount |
|---|---|---|---|
| Open | Brooks Vance C | $288,000 | |
| Closed | Brooks Vance C | $11,112 | |
| Closed | Brooks Vance C | $12,065 | |
| Closed | Brooks Vance C | $301,625 | |
| Previous Owner | Paulsen Suzanne E | $240,600 | |
| Previous Owner | Paulsen Suzanne E | $248,000 | |
| Previous Owner | Paulsen Edwin M | $144,000 | |
| Previous Owner | Paulsen Edwin M | $140,800 | |
| Previous Owner | Tunnicliff Julie | $132,644 | |
| Previous Owner | Tunnicliff Julie | $133,860 |
Property History
| Date | Event | Price | Change | Sq Ft Price |
|---|---|---|---|---|
| 07/25/2017 07/25/17 | Sold | $317,500 | 0.0% | $464 / Sq Ft |
| 07/02/2017 07/02/17 | For Sale | $317,500 | 0.0% | $464 / Sq Ft |
| 09/01/2014 09/01/14 | Rented | $1,500 | +3.4% | -- |
| 09/01/2014 09/01/14 | For Rent | $1,450 | 0.0% | -- |
| 09/10/2012 09/10/12 | Rented | $1,450 | +3.6% | -- |
| 09/10/2012 09/10/12 | Under Contract | -- | -- | -- |
| 08/28/2012 08/28/12 | For Rent | $1,400 | -- | -- |
Tax History Compared to Growth
Tax History
| Year | Tax Paid | Tax Assessment Tax Assessment Total Assessment is a certain percentage of the fair market value that is determined by local assessors to be the total taxable value of land and additions on the property. | Land | Improvement |
|---|---|---|---|---|
| 2024 | $3,528 | $354,175 | $286,312 | $67,863 |
| 2023 | $3,452 | $347,231 | $280,698 | $66,533 |
| 2022 | $3,385 | $340,423 | $275,194 | $65,229 |
| 2021 | $3,318 | $333,749 | $269,799 | $63,950 |
| 2020 | $3,284 | $330,327 | $267,032 | $63,295 |
| 2019 | $3,219 | $323,850 | $261,796 | $62,054 |
| 2018 | $3,156 | $317,500 | $256,662 | $60,838 |
| 2017 | $2,236 | $219,629 | $142,311 | $77,318 |
| 2016 | $2,205 | $215,323 | $139,521 | $75,802 |
| 2015 | $2,285 | $212,089 | $137,425 | $74,664 |
| 2014 | $2,098 | $195,050 | $126,729 | $68,321 |
Agents Affiliated with this Home
-
David Delaney

Seller's Agent in 2017
David Delaney
Coldwell Banker Realty
(714) 442-4444
65 Total Sales
-
Karla Andresen

Buyer's Agent in 2014
Karla Andresen
First Team Real Estate
(714) 468-6399
17 Total Sales
Map
Source: California Regional Multiple Listing Service (CRMLS)
MLS Number: PW17150536
APN: 939-930-47
- 1 Brandy Ln Unit 23
- 65 Rambling Ln Unit 207
- 56 Coventry Ln Unit 293
- 12 Abbey Ln Unit 329
- 32 Mayfair
- 99 Mayfair Unit 119
- 134 Mayfair
- 49 Hawaii Dr
- 23412 Pacific Park Dr Unit 40H
- 23412 Pacific Park Dr Unit 28L
- 15 Destiny Way
- 27353 Sahara Place
- 45 Wisteria Place
- 27321 Sahara Place Unit 19
- 26511 Merienda Unit 7
- 26701 Quail Creek Unit 61
- 26701 Quail Creek Unit 229
- 26701 Quail Creek Unit 50
- 8 Tamarac Place
- 24352 Berrendo Unit 4
- 73 Bramble Ln Unit 101
- 71 Bramble Ln
- 75 Bramble Ln
- 81 Bramble Ln Unit 99
- 77 Bramble Ln Unit 97
- 79 Bramble Ln
- 89 Bramble Ln Unit 94
- 91 Bramble Ln
- 85 Bramble Ln Unit 92
- 63 Bramble Ln Unit 104
- 87 Bramble Ln Unit 91
- 65 Bramble Ln Unit 103
- 65 Bramble Ln
- 62 Bridle Ln Unit 32
- 67 Bramble Ln Unit 106
- 67 Bramble Ln
- 69 Bramble Ln Unit 105
- 93 Bramble Ln Unit 96
- 95 Bramble Ln Unit 95
- 57 Bramble Ln Unit 108
