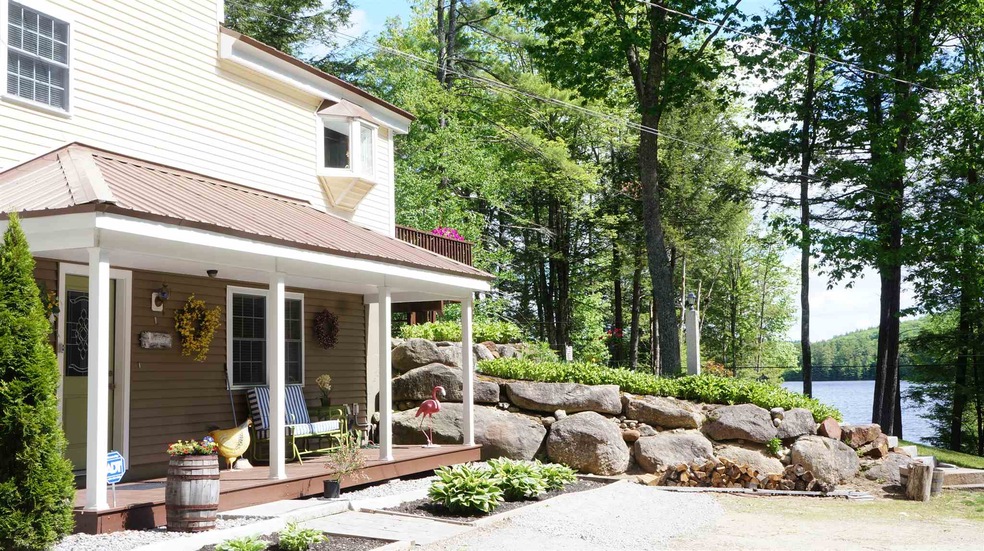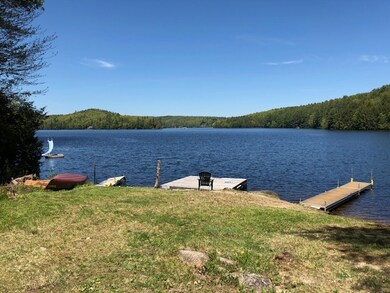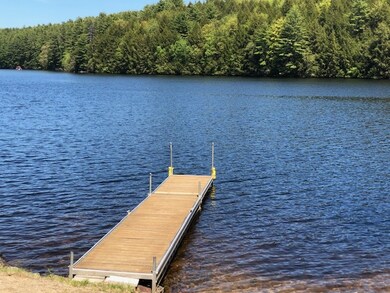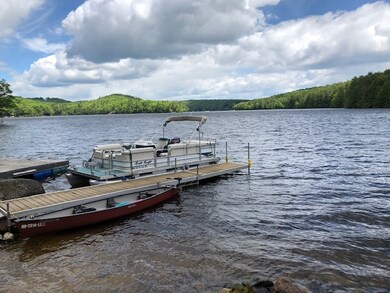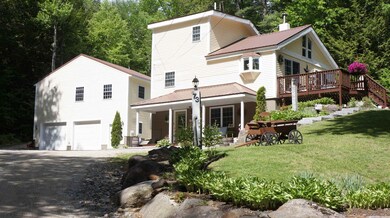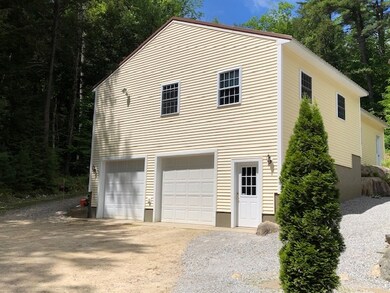
Highlights
- Docks
- Boat Slip
- Deck
- Beach Access
- Lake View
- Wood Burning Stove
About This Home
As of July 2020Beautiful Lake Views from this year round home with ownership in shared private beach & boat docks located right across from the front yard! This All day Fun in the Sun site overlooks 200' of waterfrontage on Horace Lake but also has a great yard that is landscaped & easy to maintain. Plenty of parking for all your friends & family plus boats, trailers, snowmobiles or even a motor home or 2. Two level insulated 4 bay garage with additional overhead storage & workshop space. Post & Beam Chalet with covered porch offers a Welcoming Entrance & Charming Interior. Cathedral kitchen/dining room with sit to bar and slider to deck, newer appliances & backsplash. 3 bedrooms with 2 located on the main floor plus 3rd floor loft master bedroom & master bath. Family room in lower level with woodstove & stone hearth adding lots of character. Updated systems, electrical & heating are well maintained. Laundry area, pantry & storage. Enjoy the Summer & Vacation Year Round with all the Conveniences!
Last Agent to Sell the Property
Pelletier Realty Group License #039195 Listed on: 06/03/2020
Home Details
Home Type
- Single Family
Est. Annual Taxes
- $5,794
Year Built
- Built in 1979
Lot Details
- 0.92 Acre Lot
- Landscaped
- Lot Sloped Up
Parking
- 4 Car Detached Garage
- Parking Storage or Cabinetry
- Automatic Garage Door Opener
- Gravel Driveway
Home Design
- Contemporary Architecture
- Concrete Foundation
- Wood Frame Construction
- Metal Roof
- Vinyl Siding
Interior Spaces
- 1.75-Story Property
- Cathedral Ceiling
- Ceiling Fan
- Wood Burning Stove
- Combination Kitchen and Living
- Lake Views
- Washer and Dryer Hookup
Kitchen
- Electric Range
- Microwave
- Dishwasher
Flooring
- Carpet
- Laminate
Bedrooms and Bathrooms
- 3 Bedrooms
- En-Suite Primary Bedroom
Basement
- Walk-Out Basement
- Basement Fills Entire Space Under The House
Outdoor Features
- Beach Access
- Access To Lake
- Shared Private Water Access
- Boat Slip
- Docks
- Deck
- Covered patio or porch
- Shed
Schools
- Center Woods Elementary School
- Weare Middle School
- John Stark Regional High School
Utilities
- Forced Air Heating System
- Heating System Uses Gas
- Heating System Uses Wood
- Drilled Well
- Liquid Propane Gas Water Heater
- Septic Tank
- Leach Field
- High Speed Internet
Listing and Financial Details
- Tax Lot 3
Ownership History
Purchase Details
Home Financials for this Owner
Home Financials are based on the most recent Mortgage that was taken out on this home.Purchase Details
Home Financials for this Owner
Home Financials are based on the most recent Mortgage that was taken out on this home.Similar Home in the area
Home Values in the Area
Average Home Value in this Area
Purchase History
| Date | Type | Sale Price | Title Company |
|---|---|---|---|
| Warranty Deed | $233,000 | -- | |
| Warranty Deed | $233,000 | -- | |
| Warranty Deed | $123,000 | -- | |
| Warranty Deed | $123,000 | -- |
Mortgage History
| Date | Status | Loan Amount | Loan Type |
|---|---|---|---|
| Open | $34,000 | Credit Line Revolving | |
| Previous Owner | $50,000 | Unknown | |
| Previous Owner | $98,400 | No Value Available | |
| Closed | $0 | No Value Available |
Property History
| Date | Event | Price | Change | Sq Ft Price |
|---|---|---|---|---|
| 07/13/2020 07/13/20 | Sold | $380,000 | +2.7% | $191 / Sq Ft |
| 06/06/2020 06/06/20 | Pending | -- | -- | -- |
| 06/03/2020 06/03/20 | For Sale | $369,900 | +58.8% | $186 / Sq Ft |
| 09/19/2014 09/19/14 | Sold | $233,000 | -6.8% | $119 / Sq Ft |
| 08/11/2014 08/11/14 | Pending | -- | -- | -- |
| 06/10/2014 06/10/14 | For Sale | $249,900 | -- | $128 / Sq Ft |
Tax History Compared to Growth
Tax History
| Year | Tax Paid | Tax Assessment Tax Assessment Total Assessment is a certain percentage of the fair market value that is determined by local assessors to be the total taxable value of land and additions on the property. | Land | Improvement |
|---|---|---|---|---|
| 2024 | $8,825 | $432,800 | $166,800 | $266,000 |
| 2023 | $8,154 | $432,800 | $166,800 | $266,000 |
| 2022 | $6,930 | $398,300 | $166,800 | $231,500 |
| 2021 | $6,851 | $398,300 | $166,800 | $231,500 |
| 2020 | $0 | $240,900 | $86,700 | $154,200 |
| 2019 | $0 | $240,900 | $86,700 | $154,200 |
| 2018 | $5,919 | $240,900 | $86,700 | $154,200 |
| 2016 | $5,147 | $230,100 | $86,700 | $143,400 |
| 2015 | $3,760 | $167,800 | $80,600 | $87,200 |
| 2014 | $3,727 | $167,800 | $80,600 | $87,200 |
| 2013 | $3,650 | $167,800 | $80,600 | $87,200 |
Agents Affiliated with this Home
-

Seller's Agent in 2020
Tami Pelletier
Pelletier Realty Group
(603) 494-2331
36 in this area
80 Total Sales
-

Buyer's Agent in 2020
Parrott Realty Group
Keller Williams Gateway Realty
(603) 557-3725
4 in this area
387 Total Sales
-

Seller's Agent in 2014
Hugh Durack
Coldwell Banker LIFESTYLES - Concord
(603) 305-0310
22 in this area
67 Total Sales
-

Buyer's Agent in 2014
Deborah Smith
Pelletier Realty Group
(603) 491-3639
12 in this area
24 Total Sales
Map
Source: PrimeMLS
MLS Number: 4808754
APN: WEAR-000106-000000-000003
- 149 Branch Rd
- 51 Winter Rd
- 155 E Shore Dr
- 621 E Deering Rd
- 449 E Deering Rd
- 62 Collins Landing Rd Unit 47
- 62 Collins Landing Rd Unit 56
- 62 Collins Landing Rd Unit 63
- 350 Reservoir Dr
- 194 Buckley Rd Unit 126
- 101-125 Winslow Rd
- 56 E Deering Rd
- 68 Holly Hill Farm Rd
- 84 Holly Hill Farm Rd
- 233 N Stark Hwy
- 92 Woodbury Rd
- 930 Deering Center Rd
- 463 Craney Hill Rd
- 1747 River Rd
- 126 Fisher Rd
