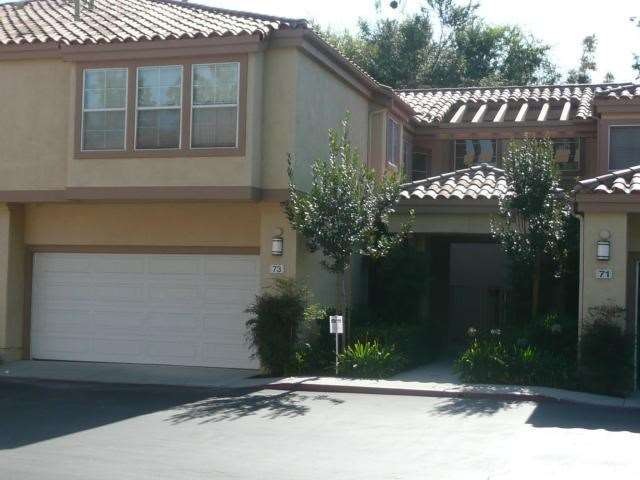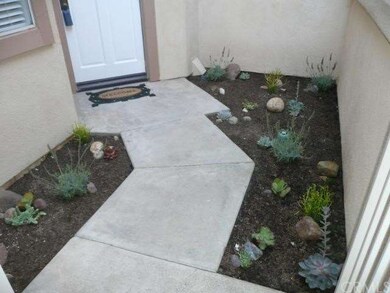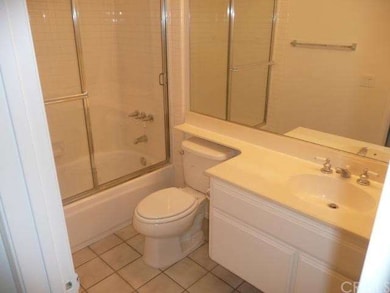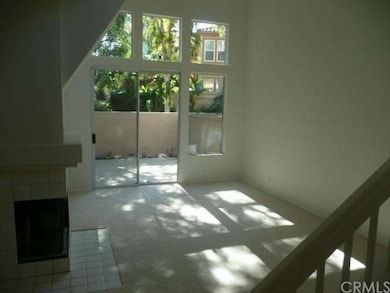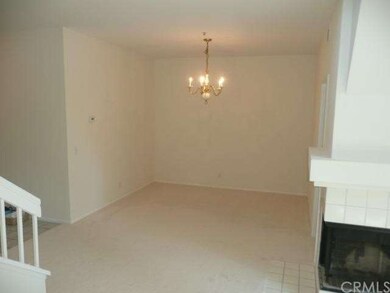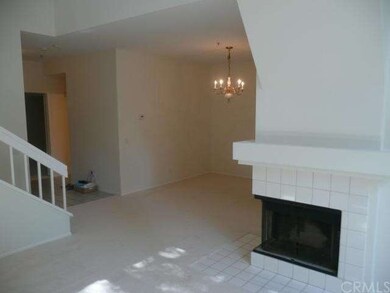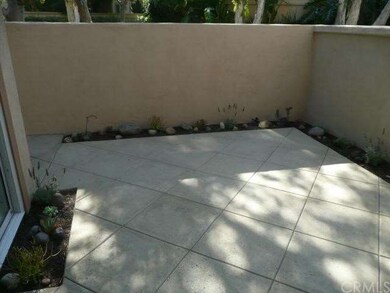
73 Cartier Aisle Unit 57 Irvine, CA 92620
Northwood NeighborhoodHighlights
- In Ground Spa
- Primary Bedroom Suite
- Cathedral Ceiling
- Northwood Elementary School Rated A
- View of Trees or Woods
- Main Floor Bedroom
About This Home
As of July 2025Stunning! Courtyard entry with low care succulents. Soaring 20 foot ceilings with wall of glass overlooking the treed green belt - perhaps the best lot in this community. One bedroom and full bath on the main floor with no steps. Tiled fireplace in living room. Formal dining area. Kitchen has large breakfast nook, a breakfast bar, ceramic tile counters, large pantry, and a brand new upgraded stove and microwave. Side by side stainless refrigerator is included. Brand new decorator custom interior paint. Brand new luxurious upgraded carpet and pad. New premium grade Sterling toilets by Kohler in all 3 baths. New epoxy garage floor coating. New diagonal custom color cement patio surrounded by easy care succulents. Two car attached direct entry garage. Stunning views of green belt and trees from your upstairs master suite. Dual mirrored wardrobes, vaulted ceilings, dual sinks and oversized tub/shower combo. Community pool and spa close by. This home will please the buyer looking for quality. Please compare this to anything else available for sale.
Property Details
Home Type
- Condominium
Est. Annual Taxes
- $6,555
Year Built
- Built in 1989 | Remodeled
Lot Details
- End Unit
- Block Wall Fence
- Landscaped
HOA Fees
- $154 Monthly HOA Fees
Parking
- 2 Car Attached Garage
- Parking Available
- Front Facing Garage
- Garage Door Opener
Home Design
- Mediterranean Architecture
- Turnkey
- Fire Rated Drywall
- Concrete Roof
- Stucco
Interior Spaces
- 1,800 Sq Ft Home
- Cathedral Ceiling
- Gas Fireplace
- Blinds
- Window Screens
- Sliding Doors
- Formal Entry
- Living Room with Fireplace
- Dining Room
- Utility Room
- Views of Woods
Kitchen
- Breakfast Area or Nook
- Breakfast Bar
- <<OvenToken>>
- Cooktop<<rangeHoodToken>>
- <<microwave>>
- Ice Maker
- Dishwasher
- Ceramic Countertops
- Disposal
Flooring
- Carpet
- Tile
- Vinyl
Bedrooms and Bathrooms
- 3 Bedrooms
- Main Floor Bedroom
- Primary Bedroom Suite
- Multi-Level Bedroom
- Walk-In Closet
- Dressing Area
- Mirrored Closets Doors
- 3 Full Bathrooms
Laundry
- Laundry Room
- Washer and Gas Dryer Hookup
Home Security
Pool
- In Ground Spa
- Private Pool
Outdoor Features
- Slab Porch or Patio
- Rain Gutters
Utilities
- Central Heating and Cooling System
- Heating System Uses Natural Gas
- Gas Water Heater
- Sewer Paid
Listing and Financial Details
- Tax Lot 2
- Tax Tract Number 13099
- Assessor Parcel Number 93701134
Community Details
Overview
- 44 Units
Recreation
- Community Pool
- Community Spa
Security
- Carbon Monoxide Detectors
- Fire and Smoke Detector
Ownership History
Purchase Details
Home Financials for this Owner
Home Financials are based on the most recent Mortgage that was taken out on this home.Purchase Details
Home Financials for this Owner
Home Financials are based on the most recent Mortgage that was taken out on this home.Purchase Details
Similar Homes in the area
Home Values in the Area
Average Home Value in this Area
Purchase History
| Date | Type | Sale Price | Title Company |
|---|---|---|---|
| Grant Deed | $1,180,000 | Chicago Title Company | |
| Grant Deed | $506,000 | Chicago Title Company | |
| Grant Deed | -- | -- |
Mortgage History
| Date | Status | Loan Amount | Loan Type |
|---|---|---|---|
| Previous Owner | $265,000 | New Conventional |
Property History
| Date | Event | Price | Change | Sq Ft Price |
|---|---|---|---|---|
| 07/12/2025 07/12/25 | For Rent | $4,700 | 0.0% | -- |
| 07/07/2025 07/07/25 | Sold | $1,180,000 | -1.7% | $669 / Sq Ft |
| 06/14/2025 06/14/25 | Pending | -- | -- | -- |
| 06/04/2025 06/04/25 | Price Changed | $1,200,000 | -4.0% | $680 / Sq Ft |
| 05/28/2025 05/28/25 | For Sale | $1,250,000 | +147.0% | $709 / Sq Ft |
| 09/14/2012 09/14/12 | Sold | $506,000 | +1.2% | $281 / Sq Ft |
| 07/31/2012 07/31/12 | Pending | -- | -- | -- |
| 07/20/2012 07/20/12 | For Sale | $499,900 | -- | $278 / Sq Ft |
Tax History Compared to Growth
Tax History
| Year | Tax Paid | Tax Assessment Tax Assessment Total Assessment is a certain percentage of the fair market value that is determined by local assessors to be the total taxable value of land and additions on the property. | Land | Improvement |
|---|---|---|---|---|
| 2024 | $6,555 | $610,880 | $430,131 | $180,749 |
| 2023 | $6,385 | $598,902 | $421,697 | $177,205 |
| 2022 | $6,261 | $587,159 | $413,428 | $173,731 |
| 2021 | $6,117 | $575,647 | $405,322 | $170,325 |
| 2020 | $6,081 | $569,745 | $401,166 | $168,579 |
| 2019 | $5,946 | $558,574 | $393,300 | $165,274 |
| 2018 | $5,840 | $547,622 | $385,588 | $162,034 |
| 2017 | $5,718 | $536,885 | $378,028 | $158,857 |
| 2016 | $5,467 | $526,358 | $370,615 | $155,743 |
| 2015 | $5,385 | $518,452 | $365,048 | $153,404 |
| 2014 | $5,280 | $508,297 | $357,897 | $150,400 |
Agents Affiliated with this Home
-
Leanne Tang
L
Seller's Agent in 2025
Leanne Tang
Pinnacle Real Estate Group
(949) 669-8999
1 in this area
12 Total Sales
-
Amy Wu

Seller's Agent in 2025
Amy Wu
Partner Real Estate
6 in this area
39 Total Sales
-
IAN SHAW

Seller Co-Listing Agent in 2025
IAN SHAW
Partner Real Estate
(949) 222-9911
2 in this area
23 Total Sales
-
Scot Curry

Seller's Agent in 2012
Scot Curry
CURRY REALTORS
(909) 437-1038
68 Total Sales
Map
Source: California Regional Multiple Listing Service (CRMLS)
MLS Number: C12090834
APN: 937-011-34
- 2 Ellisworth Aisle
- 15 Ericson Aisle
- 26 Ericson Aisle
- 14 Magellan Aisle Unit 27
- 122 Cartier Aisle
- 131 Remington Unit 239
- 6 Crockett
- 53 Bay Laurel
- 6 Raleigh
- 10 Raleigh
- 18 Heritage
- 3 Albany Unit 61
- 62 Crabapple
- 9 Aberdeen St
- 14541 Sweetan St
- 54 Kazan St Unit 27
- 45 Golden Glen St Unit 75
- 18 Denver Unit 71
- 18 Hunter
- 81 Golden Glen St Unit 1
