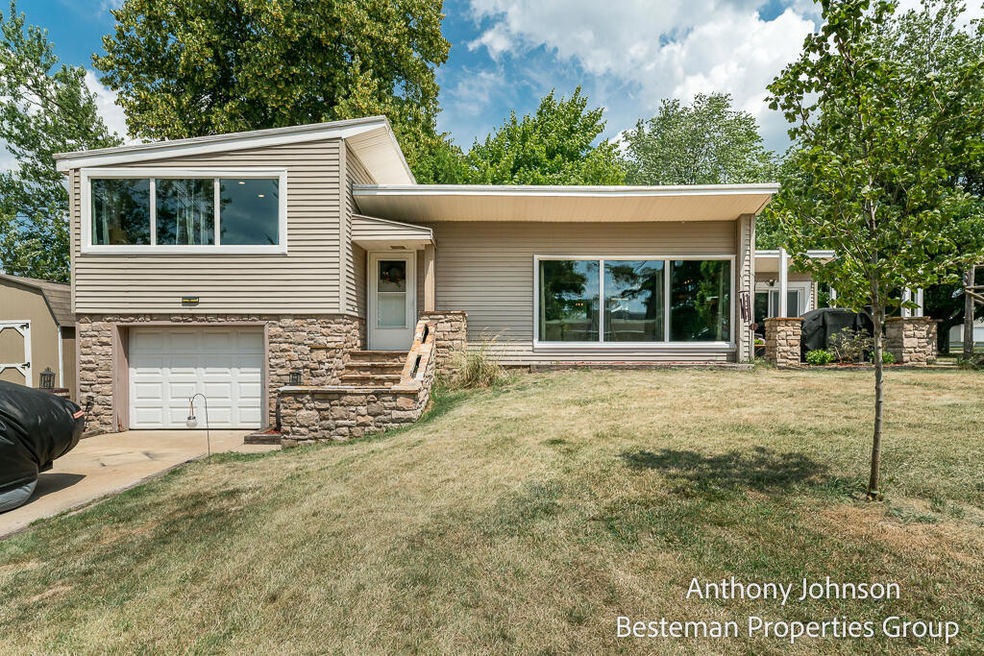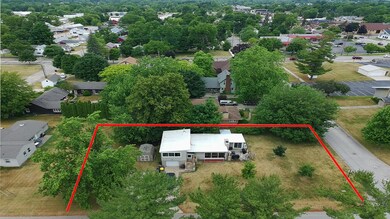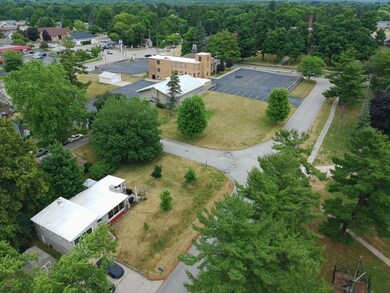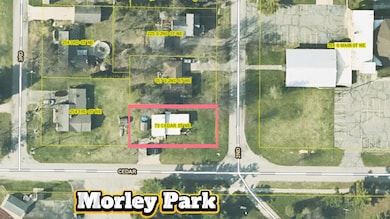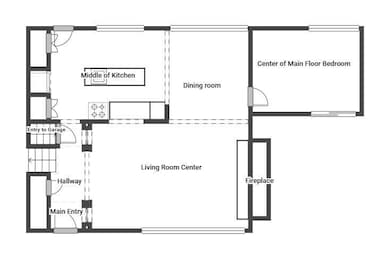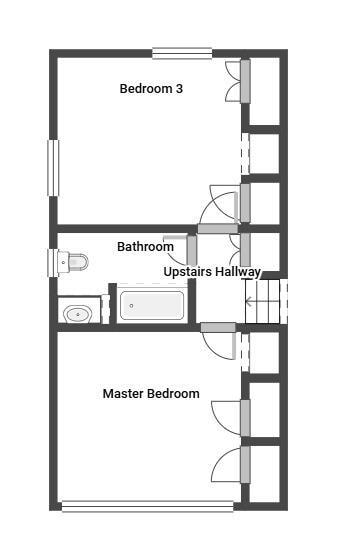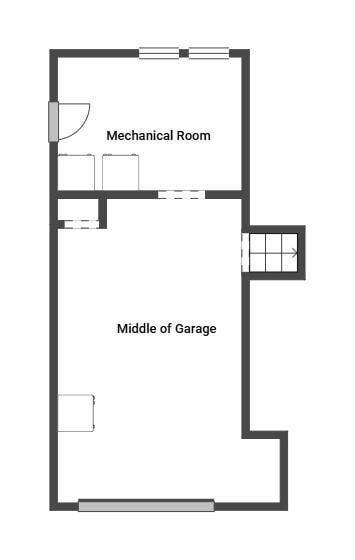
73 Cedar St NE Cedar Springs, MI 49319
Estimated payment $1,674/month
Highlights
- Deck
- Wood Flooring
- 1 Car Attached Garage
- Contemporary Architecture
- Corner Lot: Yes
- Brick or Stone Mason
About This Home
Meticulously cared for and ready for a new owner! This 3-bed, 1-bath home boasts many upgrades over the years, including: a newer 30-year rubber roof, new siding, new granite countertops, new stonework around the fireplace and staircase leading to the front door, freshly updated bedrooms, a new electric service panel with updated wiring, newer Pergo flooring, fresh paint, a newer deck, and much more! If you're looking for a move-in-ready home, you won't want to miss this opportunity. Located directly across the street from Morley Park and only minutes from downtown Cedar Springs, there's always something to do!
Home Details
Home Type
- Single Family
Est. Annual Taxes
- $2,154
Year Built
- Built in 1960
Lot Details
- 9,372 Sq Ft Lot
- Lot Dimensions are 71'x132'
- Corner Lot: Yes
Parking
- 1 Car Attached Garage
Home Design
- Contemporary Architecture
- Brick or Stone Mason
- Slab Foundation
- Rubber Roof
- Vinyl Siding
- Stone
Interior Spaces
- 1,352 Sq Ft Home
- 1-Story Property
- Ceiling Fan
- Insulated Windows
- Living Room with Fireplace
Kitchen
- Range
- Microwave
- Freezer
- Dishwasher
- Kitchen Island
- Snack Bar or Counter
Flooring
- Wood
- Laminate
- Ceramic Tile
Bedrooms and Bathrooms
- 3 Main Level Bedrooms
- 1 Full Bathroom
Laundry
- Laundry on main level
- Laundry in Garage
- Dryer
- Washer
Outdoor Features
- Deck
Utilities
- Forced Air Heating and Cooling System
- Heating System Uses Natural Gas
- Natural Gas Water Heater
- Water Softener is Owned
- High Speed Internet
- Cable TV Available
Community Details
- Property is near a preserve or public land
Map
Home Values in the Area
Average Home Value in this Area
Tax History
| Year | Tax Paid | Tax Assessment Tax Assessment Total Assessment is a certain percentage of the fair market value that is determined by local assessors to be the total taxable value of land and additions on the property. | Land | Improvement |
|---|---|---|---|---|
| 2025 | $2,060 | $120,500 | $0 | $0 |
| 2024 | $2,060 | $107,900 | $0 | $0 |
| 2023 | $1,961 | $96,200 | $0 | $0 |
| 2022 | $1,984 | $79,100 | $0 | $0 |
| 2021 | $1,952 | $66,800 | $0 | $0 |
| 2020 | $1,850 | $74,600 | $0 | $0 |
| 2019 | $1,796 | $48,800 | $0 | $0 |
| 2018 | $1,758 | $46,600 | $0 | $0 |
| 2017 | $1,710 | $41,000 | $0 | $0 |
| 2016 | $1,660 | $39,900 | $0 | $0 |
| 2015 | -- | $39,900 | $0 | $0 |
| 2013 | -- | $37,300 | $0 | $0 |
Property History
| Date | Event | Price | Change | Sq Ft Price |
|---|---|---|---|---|
| 07/15/2025 07/15/25 | Pending | -- | -- | -- |
| 07/12/2025 07/12/25 | Off Market | $269,900 | -- | -- |
| 07/08/2025 07/08/25 | Pending | -- | -- | -- |
| 07/07/2025 07/07/25 | For Sale | $269,900 | -- | $200 / Sq Ft |
Purchase History
| Date | Type | Sale Price | Title Company |
|---|---|---|---|
| Warranty Deed | $65,000 | None Available | |
| Interfamily Deed Transfer | -- | None Available | |
| Interfamily Deed Transfer | -- | None Available |
Mortgage History
| Date | Status | Loan Amount | Loan Type |
|---|---|---|---|
| Open | $187,500 | New Conventional | |
| Closed | $112,000 | New Conventional | |
| Closed | $83,329 | New Conventional | |
| Closed | $8,300 | Unknown | |
| Closed | $81,000 | New Conventional | |
| Closed | $15,000 | Unknown | |
| Closed | $67,357 | New Conventional |
Similar Homes in Cedar Springs, MI
Source: Southwestern Michigan Association of REALTORS®
MLS Number: 25032796
APN: 41-02-36-228-009
- 236 Jeffrey St NE
- 261 E Beech St NE
- 252 Jeffrey St NE
- 4398 17 Mile Rd NE
- 13915 West St
- 197 E Elm St
- 322 E Ash St NE
- 140 N 7th St
- 366 E Beech St NE
- 13467 Northland Dr NE
- 249 Maple
- 551 Hawk Wood Ct
- 313 Pioneer Trail
- 520 Needlewood Dr
- 560 Needlewood Dr
- 550 Needlewood Dr
- 540 Needlewood Dr
- 521 Snow Pine Ct NE
- 11288 18 Mile Rd NE
- 11260 18 Mile Rd NE
