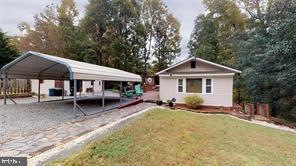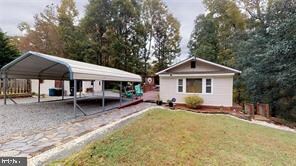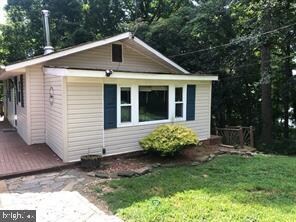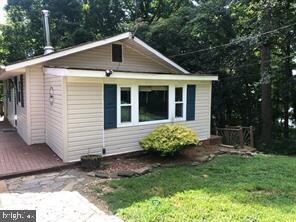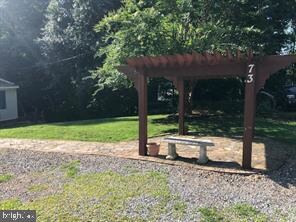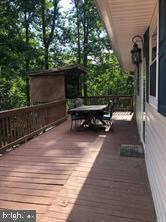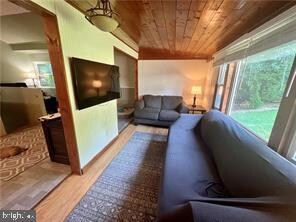
73 Clear Water Ln Louisa, VA 23093
Estimated Value: $218,000 - $290,000
Highlights
- Lake Front
- Boat Ramp
- Private Beach
- Louisa County Middle School Rated A-
- Beach
- Water Oriented
About This Home
As of September 2022You won't want to miss this cozy lake cottage with year long water views!...3 full beds on double lot in amenity rich community Blue Ridge Shores. This house features several updates including central air, new double insulated windows, Stainless Steele appliances, New Roof in 2018, New HVAC/Heat Pump Installed 2019. This home sits on a large lot with a large deck, patio area, and beautiful stone walkway leading to a pergola. Tons of storage with both an attached shed and large detached one car garage with extra storage area! Large gravel driveway that offers plenty of parking and a carport. Come enjoy your private oasis at the end of a cul-de-sac. High Speed Xfinity Internet Available!!... And be sure to take advantage of all that this lake community has to offer from a community beach, to biking/fishing to swimming and boating etc... You will love this home!
Home Details
Home Type
- Single Family
Est. Annual Taxes
- $1,050
Year Built
- Built in 1988
Lot Details
- 0.5 Acre Lot
- Lake Front
- Private Beach
- Cul-De-Sac
- No Through Street
- Backs to Trees or Woods
HOA Fees
- $135 Monthly HOA Fees
Parking
- 1 Car Detached Garage
- 2 Detached Carport Spaces
- Front Facing Garage
- Off-Street Parking
Home Design
- Cottage
- Block Foundation
- Shingle Roof
- Vinyl Siding
Interior Spaces
- Property has 2 Levels
- Open Floorplan
- Window Treatments
- Combination Kitchen and Dining Room
- Wood Flooring
- Water Views
- Security Gate
- Attic
- Finished Basement
Kitchen
- Stove
- Microwave
- Dishwasher
Bedrooms and Bathrooms
- 1 Full Bathroom
Laundry
- Dryer
- Washer
Accessible Home Design
- Level Entry For Accessibility
Outdoor Features
- Water Oriented
- Property is near a lake
- Lake Privileges
- Deck
Schools
- Trevilians Elementary School
- Louisa County Middle School
- Louisa County High School
Utilities
- Central Air
- Heat Pump System
- Electric Water Heater
- Septic Tank
- Cable TV Available
Listing and Financial Details
- Tax Lot 1209
- Assessor Parcel Number 13A115-1209 AND 13A115-1208
Community Details
Overview
- $100 Capital Contribution Fee
- Association fees include management, road maintenance, security gate
- Blue Ridge Shores Community
- Blue Ridge Shores Subdivision
- Community Lake
Amenities
- Fax or Copying Available
- Clubhouse
- Community Center
Recreation
- Boat Ramp
- Beach
- Tennis Courts
- Community Basketball Court
- Community Playground
- Jogging Path
- Bike Trail
Security
- Security Service
- Gated Community
Ownership History
Purchase Details
Home Financials for this Owner
Home Financials are based on the most recent Mortgage that was taken out on this home.Similar Homes in Louisa, VA
Home Values in the Area
Average Home Value in this Area
Purchase History
| Date | Buyer | Sale Price | Title Company |
|---|---|---|---|
| Lacoste Donna L | $220,000 | Fidelity National Title |
Mortgage History
| Date | Status | Borrower | Loan Amount |
|---|---|---|---|
| Open | Lacoste Donna L | $149,600 | |
| Previous Owner | Morris William E | $107,250 |
Property History
| Date | Event | Price | Change | Sq Ft Price |
|---|---|---|---|---|
| 09/22/2022 09/22/22 | Sold | $220,000 | 0.0% | $139 / Sq Ft |
| 08/13/2022 08/13/22 | Pending | -- | -- | -- |
| 08/09/2022 08/09/22 | Price Changed | $220,000 | -2.2% | $139 / Sq Ft |
| 07/05/2022 07/05/22 | For Sale | $225,000 | +51.1% | $142 / Sq Ft |
| 12/28/2018 12/28/18 | Sold | $148,900 | +1.4% | $121 / Sq Ft |
| 10/29/2018 10/29/18 | For Sale | $146,900 | -- | $120 / Sq Ft |
Tax History Compared to Growth
Tax History
| Year | Tax Paid | Tax Assessment Tax Assessment Total Assessment is a certain percentage of the fair market value that is determined by local assessors to be the total taxable value of land and additions on the property. | Land | Improvement |
|---|---|---|---|---|
| 2024 | $1,456 | $202,200 | $15,000 | $187,200 |
| 2023 | $1,260 | $184,200 | $15,000 | $169,200 |
| 2022 | $1,050 | $145,800 | $15,000 | $130,800 |
| 2021 | $497 | $124,000 | $15,000 | $109,000 |
| 2020 | $816 | $113,400 | $15,000 | $98,400 |
| 2019 | $716 | $99,400 | $12,000 | $87,400 |
| 2018 | $671 | $93,200 | $12,000 | $81,200 |
| 2017 | $614 | $88,100 | $12,000 | $76,100 |
| 2016 | $614 | $85,300 | $12,000 | $73,300 |
| 2015 | $482 | $67,000 | $12,000 | $55,000 |
| 2013 | -- | $76,900 | $12,000 | $64,900 |
Agents Affiliated with this Home
-
Flavia Tonizzo
F
Seller's Agent in 2022
Flavia Tonizzo
EXP Realty, LLC
(540) 497-0857
5 Total Sales
-
Jennifer Donaldson

Seller Co-Listing Agent in 2022
Jennifer Donaldson
Real Broker, LLC
(540) 479-9200
154 Total Sales
-
Tiffany Hazelwood

Buyer's Agent in 2022
Tiffany Hazelwood
Lake Homes Realty, LLC
(804) 874-2237
83 Total Sales
-
Angela Chadwell

Seller's Agent in 2018
Angela Chadwell
At Your Service Realty
(315) 269-1758
84 Total Sales
-

Buyer's Agent in 2018
Fred Page
Coldwell Banker Elite
(540) 656-6920
Map
Source: Bright MLS
MLS Number: VALA2002266
APN: 13A115-1209
- 2102 N Lakeshore Dr
- 94 Hilltop Rd
- 1843 S Lakeshore Dr
- 64 Pine Rd
- Lot 1045 Poplar Dr
- 1249 N Lakeshore Dr
- 1382 S Lakeshore Dr
- Lot 1154 Ferndale Dr Unit 1154
- Lot 1154 Ferndale Dr
- 1262 S Lakeshore Dr
- 28 Poplar Dr
- 277 Nottingham Rd
- 562 Locust Dr
- Lot #562 Locust Dr
- 1201 S Lakeshore Dr
- 260 Locust Dr
- lot 693 Redbud Dr
- 0 Vawter Corner Rd Unit VALA2007294
- 270 Ellis Dr
- 716 Redbud Dr
- 73 Clear Water Ln
- 59 Clear Water Ln
- 0 Clear Water Ln Unit LA8060497
- 0 Clear Water Ln Unit 1009798082
- 48 Clear Water Ln
- 52 Lee Ct
- 1971 N Lakeshore Dr
- 34 Clear Water Ln
- 11 Clear Water Ln
- 76 Clear Water Ln
- 101 Lee Ct
- 38 Lee Ct
- 2039 N Lakeshore Dr
- 93 Lee Ct
- 81 Lee Ct
- 47 Lee Ct
- 59 Lee Ct
- 23 Lee Ct
- 1926 N Lakeshore Dr
- 1848 N Lakeshore Dr
