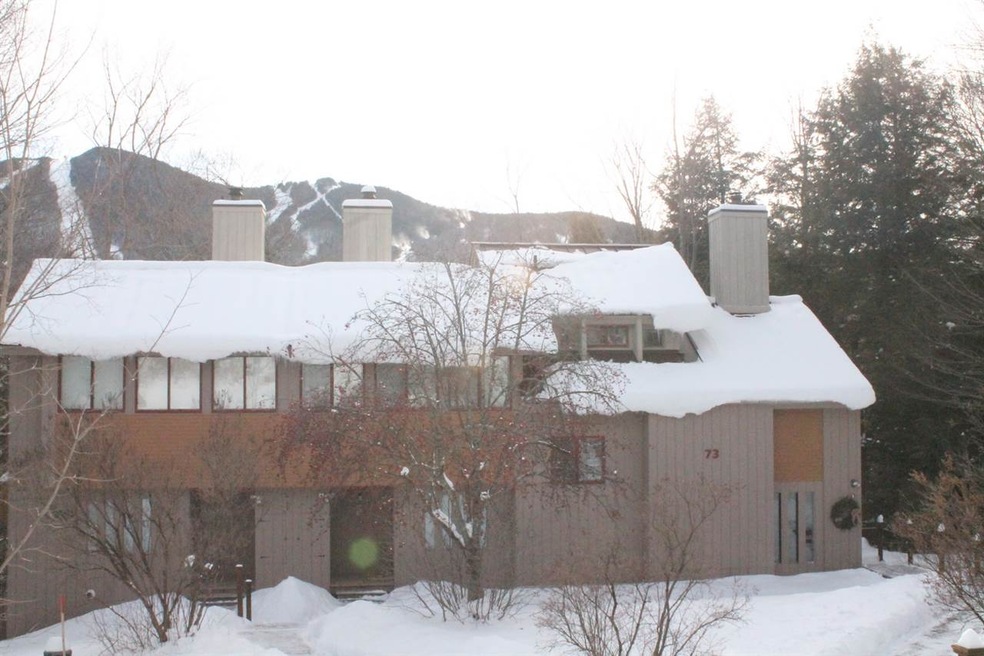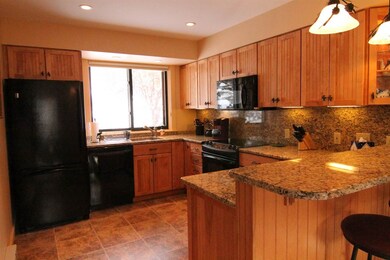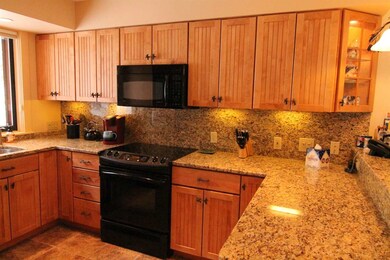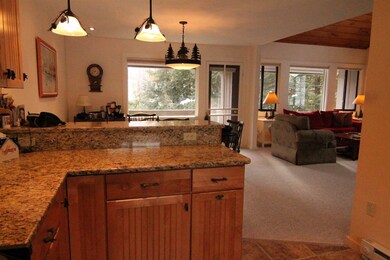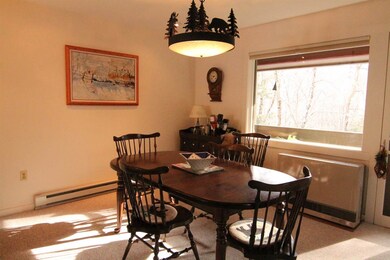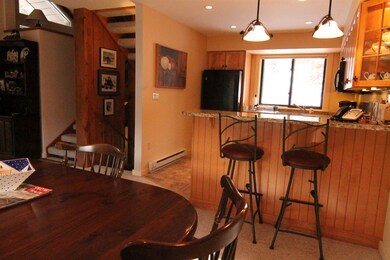73 Clearbrook Rd Unit 3 Lincoln, NH 03251
Highlights
- Water Views
- Stream or River on Lot
- En-Suite Primary Bedroom
- Water Access
- Cathedral Ceiling
- Forced Air Zoned Heating System
About This Home
As of May 2024Tastefully updated and ready for your family. This wonderful property is nestled in the trees and sits on the Clearbrook stream and next to the path that crosses over to the Village of Loon making the optional ( to join) club house easy to walk to. The property has a beautiful kitchen featuring granite counter tops, wood cabinets and updated lighting. Both bathrooms are tastefully done as well and feature tile flooring and glass shower doors. The property is coming fully furnished and equipped. Please don't hesitate to view this wonderful property as it won't be around for long.
Last Agent to Sell the Property
Coldwell Banker LIFESTYLES- Lincoln Brokerage Phone: 603-381-9544 License #035502

Townhouse Details
Home Type
- Townhome
Est. Annual Taxes
- $3,505
Year Built
- Built in 1983
Lot Details
- Landscaped
HOA Fees
- $208 Monthly HOA Fees
Property Views
- Water
- Mountain
Home Design
- Slab Foundation
- Wood Frame Construction
- Metal Roof
- Wood Siding
Interior Spaces
- 1,550 Sq Ft Home
- 3-Story Property
- Cathedral Ceiling
- Ceiling Fan
- Wood Burning Fireplace
- Window Screens
Kitchen
- Stove
- Range Hood
- Microwave
- Dishwasher
- Disposal
Bedrooms and Bathrooms
- 3 Bedrooms
- En-Suite Primary Bedroom
- 2 Full Bathrooms
Laundry
- Dryer
- Washer
Home Security
Parking
- 2 Car Parking Spaces
- Paved Parking
- Assigned Parking
Outdoor Features
- Water Access
- Stream or River on Lot
Utilities
- Forced Air Zoned Heating System
- Baseboard Heating
- Heating System Uses Gas
- Underground Utilities
- Propane
- Electric Water Heater
- High Speed Internet
- Phone Available
- Cable TV Available
Listing and Financial Details
- Tax Lot 027
Community Details
Overview
- Association fees include landscaping, plowing, trash
- Firefox Association
- Clearbrook Condos
- Planned Unit Development
Recreation
- Snow Removal
Pet Policy
- Pets Allowed
Security
- Fire and Smoke Detector
Ownership History
Purchase Details
Home Financials for this Owner
Home Financials are based on the most recent Mortgage that was taken out on this home.Purchase Details
Purchase Details
Home Financials for this Owner
Home Financials are based on the most recent Mortgage that was taken out on this home.Map
Home Values in the Area
Average Home Value in this Area
Purchase History
| Date | Type | Sale Price | Title Company |
|---|---|---|---|
| Warranty Deed | $691,533 | None Available | |
| Warranty Deed | $691,533 | None Available | |
| Quit Claim Deed | -- | -- | |
| Quit Claim Deed | -- | -- | |
| Warranty Deed | $250,000 | -- | |
| Warranty Deed | $250,000 | -- |
Mortgage History
| Date | Status | Loan Amount | Loan Type |
|---|---|---|---|
| Open | $553,200 | Purchase Money Mortgage | |
| Closed | $553,200 | Purchase Money Mortgage | |
| Previous Owner | $200,000 | No Value Available |
Property History
| Date | Event | Price | Change | Sq Ft Price |
|---|---|---|---|---|
| 05/20/2024 05/20/24 | Sold | $691,500 | -3.9% | $415 / Sq Ft |
| 04/09/2024 04/09/24 | Pending | -- | -- | -- |
| 03/22/2024 03/22/24 | For Sale | $719,900 | +92.0% | $432 / Sq Ft |
| 03/09/2020 03/09/20 | Sold | $375,000 | -1.3% | $242 / Sq Ft |
| 01/23/2020 01/23/20 | Pending | -- | -- | -- |
| 01/21/2020 01/21/20 | For Sale | $379,900 | -- | $245 / Sq Ft |
Tax History
| Year | Tax Paid | Tax Assessment Tax Assessment Total Assessment is a certain percentage of the fair market value that is determined by local assessors to be the total taxable value of land and additions on the property. | Land | Improvement |
|---|---|---|---|---|
| 2023 | $5,436 | $465,400 | $50,000 | $415,400 |
| 2022 | $4,910 | $465,400 | $50,000 | $415,400 |
| 2021 | $4,905 | $465,400 | $50,000 | $415,400 |
| 2018 | $165,315 | $240,400 | $50,000 | $190,400 |
| 2016 | $3,171 | $240,400 | $50,000 | $190,400 |
| 2015 | $2,717 | $197,200 | $50,000 | $147,200 |
| 2014 | $2,721 | $197,200 | $50,000 | $147,200 |
| 2009 | $2,462 | $270,290 | $0 | $270,290 |
Source: PrimeMLS
MLS Number: 4791059
APN: LNCO-000130-027000
- 40 Loon Village Rd Unit 1
- 156 Black Mountain Rd
- 32 Loonwood Dr Unit 1
- 34 Beechnut Dr
- 90 Loon Mountain Rd Unit 865C
- 90 Loon Mountain Rd Unit 861D
- 90 Loon Mountain Rd Unit 1053A
- 90 Loon Mountain Rd Unit 858D
- 90 Loon Mountain Rd Unit 949C
- 90 Loon Mountain Rd Unit 858B
- 90 Loon Mountain Rd Unit 1026C
- 90 Loon Mountain Rd Unit 1058B
- 90 Loon Mountain Rd Unit 1021A
- 90 Loon Mountain Rd Unit 1303D
- 90 Loon Mountain Rd Unit 1161C
- 90 Loon Mountain Rd Unit 1034C
- 90 Loon Mountain Rd Unit 1326C
- 90 Loon Mountain Rd Unit 1221A
- 90 Loon Mountain Rd Unit 1338C Slopeside
- 90 Loon Mountain Rd Unit 1203A
