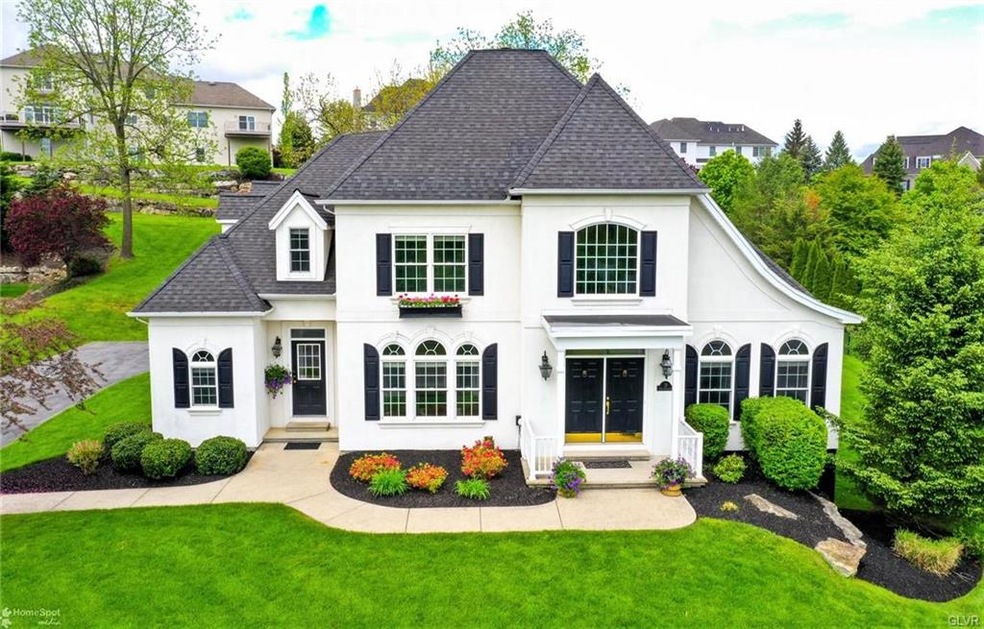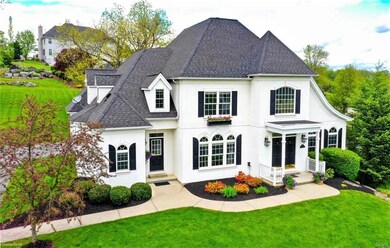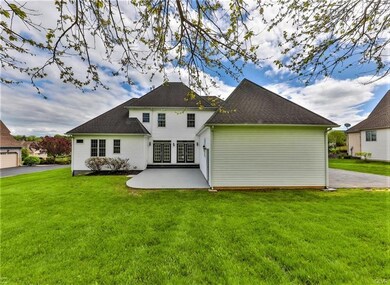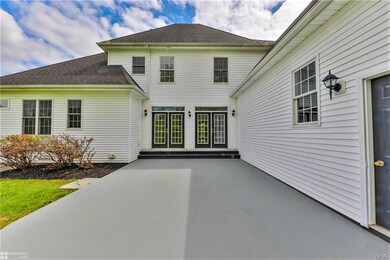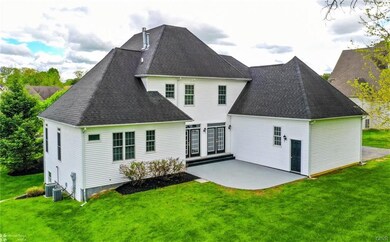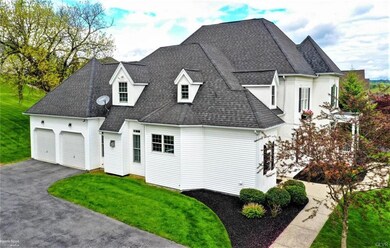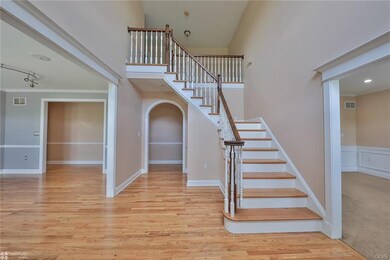
73 Crest Blvd Easton, PA 18045
Highlights
- Panoramic View
- French Provincial Architecture
- Wooded Lot
- 0.63 Acre Lot
- Fireplace in Kitchen
- 4-minute walk to Morningside Park
About This Home
As of July 2019Parkview Estates custom home with first floor master suite inspired by rural French homes where a roaring hearth and a bottle of wine are waiting for you. Move-in ready! Refinished hardwood. 4 bedrooms & 3.5 baths & 2 gas fireplaces. Every element is beautiful and sets this home apart & above the rest. Gourmet kitchen has luxurious appointments including its own fireplace with raised hearth adding warmth & ambiance. Features include granite counters atop creamy cabinetry, glass front cupboards, pantry, island with bar & stainless appliances. Gleaming hardwood hallways with arched doorways, wainscoting, pocket doors & French doors. Family room with fireplace opens to private patio ready for your personal gardens. First floor laundry with bright window & mud room with private entry. Second floor has three additional en suite bedrooms & walk-in storage closets. This truly one-of-a-kind home is convenient to major highways, local attractions, shopping, restaurants, hospitals, and schools.
Home Details
Home Type
- Single Family
Year Built
- Built in 2006
Lot Details
- 0.63 Acre Lot
- Paved or Partially Paved Lot
- Sloped Lot
- Wooded Lot
Property Views
- Panoramic
- Hills
Home Design
- French Provincial Architecture
- Asphalt Roof
- Stucco Exterior
- Vinyl Construction Material
Interior Spaces
- 3,353 Sq Ft Home
- 2-Story Property
- Cathedral Ceiling
- Ceiling Fan
- Drapes & Rods
- Window Screens
- Entrance Foyer
- Family Room Downstairs
- Living Room with Fireplace
- Dining Area
- Den
- Utility Room
- Storage In Attic
Kitchen
- Eat-In Kitchen
- Gas Oven
- Microwave
- Dishwasher
- Kitchen Island
- Disposal
- Fireplace in Kitchen
Flooring
- Wood
- Wall to Wall Carpet
- Tile
Bedrooms and Bathrooms
- 4 Bedrooms
- Walk-In Closet
Laundry
- Laundry on main level
- Dryer
- Washer
Basement
- Basement Fills Entire Space Under The House
- Basement with some natural light
Home Security
- Prewired Security
- Fire and Smoke Detector
Parking
- 2 Car Attached Garage
- Garage Door Opener
- Off-Street Parking
Outdoor Features
- Patio
- Porch
Utilities
- Forced Air Zoned Heating and Cooling System
- Heating System Uses Gas
- 101 to 200 Amp Service
- Gas Water Heater
- Cable TV Available
Listing and Financial Details
- Assessor Parcel Number L8617540324
Ownership History
Purchase Details
Home Financials for this Owner
Home Financials are based on the most recent Mortgage that was taken out on this home.Purchase Details
Home Financials for this Owner
Home Financials are based on the most recent Mortgage that was taken out on this home.Purchase Details
Similar Homes in Easton, PA
Home Values in the Area
Average Home Value in this Area
Purchase History
| Date | Type | Sale Price | Title Company |
|---|---|---|---|
| Deed | $489,900 | Guardian Setmnt Agents Inc | |
| Warranty Deed | $171,000 | -- | |
| Deed | $135,000 | -- |
Mortgage History
| Date | Status | Loan Amount | Loan Type |
|---|---|---|---|
| Open | $395,000 | New Conventional | |
| Closed | $465,405 | New Conventional | |
| Previous Owner | $410,000 | New Conventional | |
| Previous Owner | $118,670 | Purchase Money Mortgage | |
| Previous Owner | $120,000 | Unknown | |
| Previous Owner | $88,500 | Credit Line Revolving | |
| Previous Owner | $417,000 | Unknown | |
| Previous Owner | $71,750 | Credit Line Revolving | |
| Previous Owner | $25,000 | Unknown | |
| Previous Owner | $20,000 | Unknown | |
| Previous Owner | $491,000 | Adjustable Rate Mortgage/ARM | |
| Previous Owner | $171,000 | New Conventional | |
| Previous Owner | $171,000 | Purchase Money Mortgage |
Property History
| Date | Event | Price | Change | Sq Ft Price |
|---|---|---|---|---|
| 07/21/2025 07/21/25 | For Sale | $839,000 | +71.3% | $250 / Sq Ft |
| 07/25/2019 07/25/19 | Sold | $489,900 | -6.7% | $146 / Sq Ft |
| 06/27/2019 06/27/19 | Pending | -- | -- | -- |
| 06/13/2019 06/13/19 | For Sale | $524,900 | +7.1% | $157 / Sq Ft |
| 03/29/2019 03/29/19 | Off Market | $489,900 | -- | -- |
| 03/21/2019 03/21/19 | For Sale | $515,000 | 0.0% | $154 / Sq Ft |
| 12/15/2016 12/15/16 | Rented | $3,150 | 0.0% | -- |
| 12/14/2016 12/14/16 | Under Contract | -- | -- | -- |
| 07/29/2016 07/29/16 | For Rent | $3,150 | +12.5% | -- |
| 02/21/2015 02/21/15 | Rented | $2,800 | -6.7% | -- |
| 01/16/2015 01/16/15 | Under Contract | -- | -- | -- |
| 11/17/2014 11/17/14 | For Rent | $3,000 | -- | -- |
Tax History Compared to Growth
Tax History
| Year | Tax Paid | Tax Assessment Tax Assessment Total Assessment is a certain percentage of the fair market value that is determined by local assessors to be the total taxable value of land and additions on the property. | Land | Improvement |
|---|---|---|---|---|
| 2025 | $1,730 | $160,200 | $29,600 | $130,600 |
| 2024 | $14,197 | $160,200 | $29,600 | $130,600 |
| 2023 | $13,944 | $160,200 | $29,600 | $130,600 |
| 2022 | $13,734 | $160,200 | $29,600 | $130,600 |
| 2021 | $13,689 | $160,200 | $29,600 | $130,600 |
| 2020 | $13,681 | $160,200 | $29,600 | $130,600 |
| 2019 | $13,487 | $160,200 | $29,600 | $130,600 |
| 2018 | $13,258 | $160,200 | $29,600 | $130,600 |
| 2017 | $12,944 | $160,200 | $29,600 | $130,600 |
| 2016 | -- | $160,200 | $29,600 | $130,600 |
| 2015 | -- | $160,200 | $29,600 | $130,600 |
| 2014 | -- | $160,200 | $29,600 | $130,600 |
Agents Affiliated with this Home
-

Seller's Agent in 2025
Autumn Bragg
Coldwell Banker Heritage R E
(484) 893-7190
8 in this area
33 Total Sales
-

Buyer's Agent in 2019
Amanda Rapoli
RE/MAX
(610) 905-3387
5 in this area
34 Total Sales
-

Buyer Co-Listing Agent in 2019
Mark Scuderi
RE/MAX
(908) 347-9652
1 in this area
75 Total Sales
-
F
Seller's Agent in 2015
Fred Achey
Achey Real Estate
-

Buyer's Agent in 2015
Steve Floyd
Weichert Realtors
(610) 704-9843
13 Total Sales
Map
Source: Greater Lehigh Valley REALTORS®
MLS Number: 605215
APN: L8-6-17-54-0324
- 49 Central Dr
- 60 Clairmont Ave
- 42 Clairmont Ave
- 0 Tatamy Rd
- 3 Dusty Rd
- 0 Nazareth Rd Unit 698416
- 2118 Edgewood Ave
- 3310 Nazareth Rd
- 1043 Lisa Ln
- 2215 Kings Ave
- 1050 Lisa Ln
- 1026 Lisa Ln
- Sommet - LW Plan at The Fields at Lafayette Way - Active Adult
- Garland I - LW Plan at The Fields at Lafayette Way - Active Adult
- Mayfair I - LW Plan at The Fields at Lafayette Way - Active Adult
- Teton I - LW Plan at The Fields at Lafayette Way - Active Adult
- Renard - LW Plan at The Fields at Lafayette Way - Active Adult
- Montlake - LW Plan at The Fields at Lafayette Way - Active Adult
- Garland II - LW Plan at The Fields at Lafayette Way - Active Adult
- Mayfair II - LW Plan at The Fields at Lafayette Way - Active Adult
