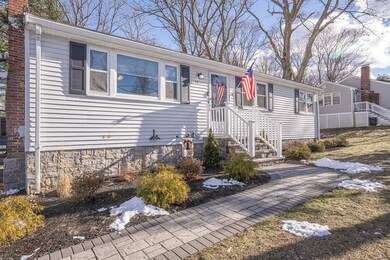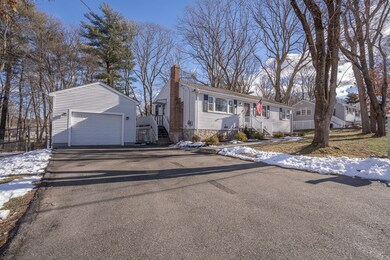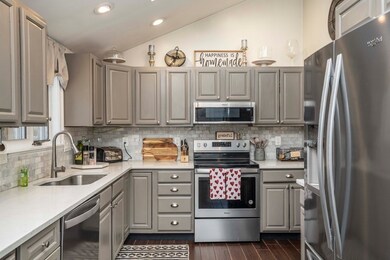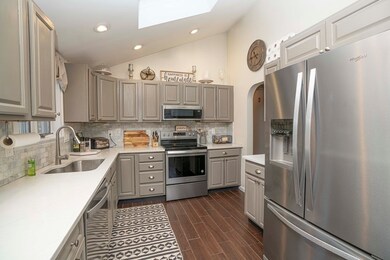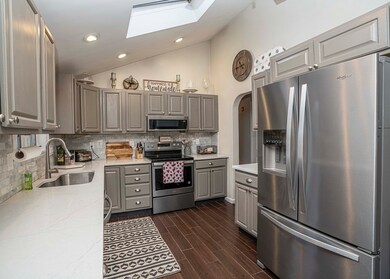
73 Davis Rd Stoughton, MA 02072
Estimated Value: $592,960 - $638,000
Highlights
- Custom Closet System
- Wooded Lot
- Cathedral Ceiling
- Deck
- Ranch Style House
- Wood Flooring
About This Home
As of March 2022Beautiful newly remodeled 3 bedrooms, 2 bath Ranch style home with one car garage. Stunning kitchen with cathedral ceiling with skylights, quarts counter and tile back splash, recess lighting. Living room with hardwood flooring. Great size finished basement for entertaining with new bath. Private fenced in backyard with storage shed. Great location on a side Street.
Home Details
Home Type
- Single Family
Est. Annual Taxes
- $5,428
Year Built
- Built in 1958
Lot Details
- 0.36 Acre Lot
- Fenced
- Level Lot
- Wooded Lot
- Property is zoned RC
Parking
- 1 Car Detached Garage
- Side Facing Garage
- Driveway
- Open Parking
- Off-Street Parking
Home Design
- Ranch Style House
- Frame Construction
- Shingle Roof
Interior Spaces
- 1,613 Sq Ft Home
- Cathedral Ceiling
- Ceiling Fan
- Skylights
- Recessed Lighting
- Picture Window
- Living Room with Fireplace
Kitchen
- Range
- Microwave
- Dishwasher
- Solid Surface Countertops
Flooring
- Wood
- Laminate
- Tile
- Vinyl
Bedrooms and Bathrooms
- 3 Bedrooms
- Custom Closet System
- 2 Full Bathrooms
Partially Finished Basement
- Basement Fills Entire Space Under The House
- Exterior Basement Entry
Outdoor Features
- Deck
- Outdoor Storage
- Rain Gutters
Utilities
- No Cooling
- Heating System Uses Oil
- Baseboard Heating
- 150 Amp Service
Listing and Financial Details
- Assessor Parcel Number M:0062 B:0104 L:0000,235826
Ownership History
Purchase Details
Home Financials for this Owner
Home Financials are based on the most recent Mortgage that was taken out on this home.Purchase Details
Home Financials for this Owner
Home Financials are based on the most recent Mortgage that was taken out on this home.Purchase Details
Purchase Details
Purchase Details
Purchase Details
Purchase Details
Similar Homes in Stoughton, MA
Home Values in the Area
Average Home Value in this Area
Purchase History
| Date | Buyer | Sale Price | Title Company |
|---|---|---|---|
| Lyons William F | $552,000 | None Available | |
| Lyons William F | $552,000 | None Available | |
| Lyons William F | $552,000 | None Available | |
| Tedesco Thomas | -- | Stewart Title Guaranty Compa | |
| Tedesco Thomas | -- | Stewart Title Guaranty Compa | |
| Tedesco Thomas | -- | Stewart Title Guaranty Compa | |
| Gada Dennis J | $270,000 | -- | |
| Mcgivern Brian J | $145,000 | -- | |
| Eckler Frank P | $142,500 | -- | |
| R J Bullock Constr Co | $137,000 | -- | |
| Gada Dennis J | $270,000 | -- | |
| Gada Mario J | $172,500 | -- | |
| Mcgivern Brian J | $145,000 | -- | |
| Eckler Frank P | $142,500 | -- | |
| R J Bullock Constr Co | $137,000 | -- |
Mortgage History
| Date | Status | Borrower | Loan Amount |
|---|---|---|---|
| Open | Lyons William F | $20,000 | |
| Open | Lyons William F | $441,600 | |
| Closed | Lyons William F | $441,600 | |
| Previous Owner | Tedesco Thomas | $386,428 | |
| Previous Owner | Tedesco Thomas | $345,500 | |
| Previous Owner | Tedesco Thomas | $357,525 |
Property History
| Date | Event | Price | Change | Sq Ft Price |
|---|---|---|---|---|
| 03/31/2022 03/31/22 | Sold | $552,000 | +6.2% | $342 / Sq Ft |
| 01/17/2022 01/17/22 | Pending | -- | -- | -- |
| 01/11/2022 01/11/22 | For Sale | $519,900 | +48.5% | $322 / Sq Ft |
| 12/01/2017 12/01/17 | Sold | $350,000 | 0.0% | $218 / Sq Ft |
| 10/30/2017 10/30/17 | Pending | -- | -- | -- |
| 10/23/2017 10/23/17 | For Sale | $350,000 | 0.0% | $218 / Sq Ft |
| 10/11/2017 10/11/17 | Pending | -- | -- | -- |
| 10/04/2017 10/04/17 | For Sale | $350,000 | -- | $218 / Sq Ft |
Tax History Compared to Growth
Tax History
| Year | Tax Paid | Tax Assessment Tax Assessment Total Assessment is a certain percentage of the fair market value that is determined by local assessors to be the total taxable value of land and additions on the property. | Land | Improvement |
|---|---|---|---|---|
| 2025 | $6,402 | $517,100 | $223,600 | $293,500 |
| 2024 | $6,295 | $494,500 | $204,300 | $290,200 |
| 2023 | $6,077 | $448,500 | $186,700 | $261,800 |
| 2022 | $5,829 | $404,500 | $179,600 | $224,900 |
| 2021 | $5,428 | $359,500 | $158,500 | $201,000 |
| 2020 | $5,353 | $359,500 | $158,500 | $201,000 |
| 2019 | $5,269 | $343,500 | $158,500 | $185,000 |
| 2018 | $4,513 | $304,700 | $151,400 | $153,300 |
| 2017 | $4,328 | $298,700 | $149,700 | $149,000 |
| 2016 | $4,030 | $269,200 | $135,600 | $133,600 |
| 2015 | $3,966 | $262,100 | $128,500 | $133,600 |
| 2014 | $3,699 | $235,000 | $118,000 | $117,000 |
Agents Affiliated with this Home
-
Betty Bradford
B
Seller's Agent in 2022
Betty Bradford
Conway - Bridgewater
(508) 641-7640
1 in this area
17 Total Sales
-
Bailey Mannix

Buyer's Agent in 2022
Bailey Mannix
Keller Williams Realty
(617) 460-0124
1 in this area
11 Total Sales
-
Joanne Jones Baird

Seller's Agent in 2017
Joanne Jones Baird
Coldwell Banker Realty - Canton
(781) 258-9700
5 in this area
13 Total Sales
-
The Eisnor Team

Buyer's Agent in 2017
The Eisnor Team
William Raveis R.E. & Home Services
(781) 775-3854
4 in this area
212 Total Sales
Map
Source: MLS Property Information Network (MLS PIN)
MLS Number: 72932733
APN: STOU-000062-000104
- 119 Esten Rd
- 0 Atkinson Ave
- 89 Lucas Dr
- 84 Murray Cir
- 24 Penniman Cir
- 1426 Washington St
- 26 Thompson Ct
- 827 Park St
- 82 Brickel Rd
- 20 Washington St Unit 1-5
- 23 Brickel Rd
- 31 7th St
- Lot 9 Lawler Ln
- 15 Cathy Ln
- Lot 1 Winterberry Ln
- LOT 4 Winterberry Ln
- Lot 2 Winterberry Ln
- 192 Corbett Rd
- 3 and 23 Morton St
- 39 Riverside Terrace

