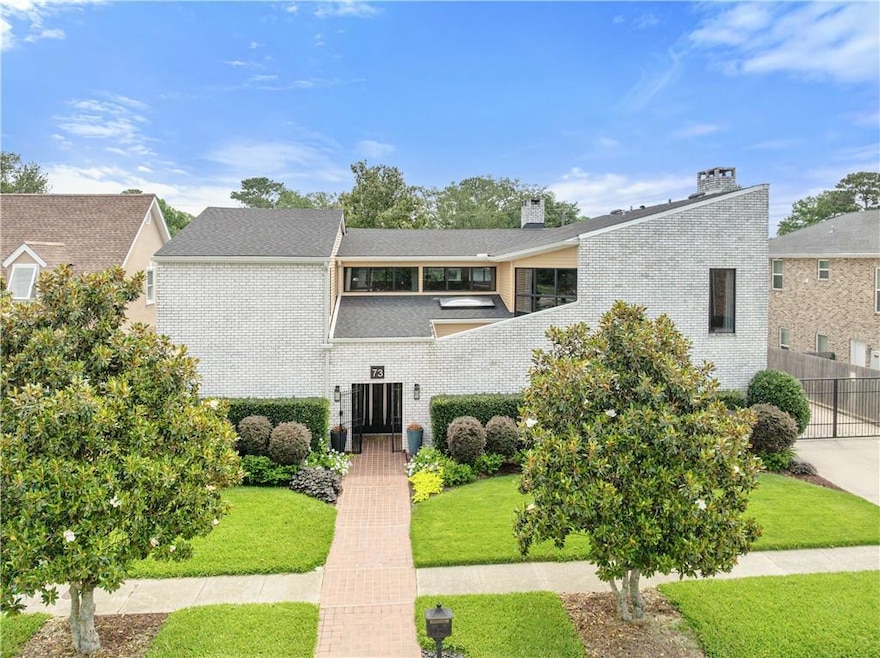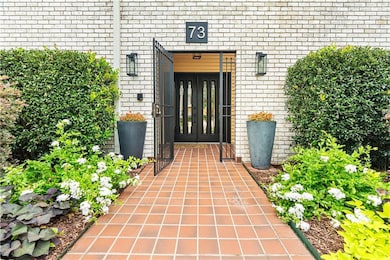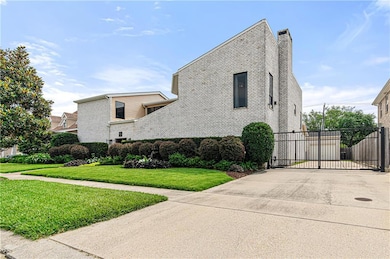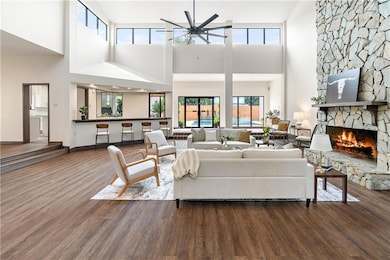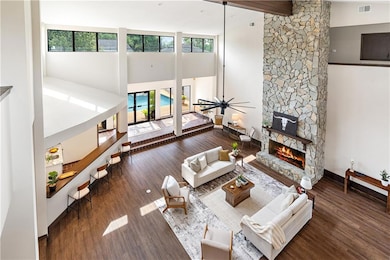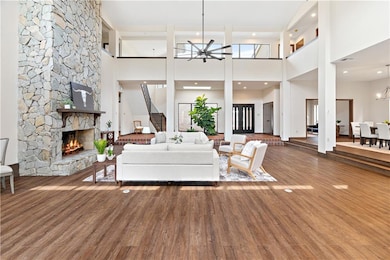73 Doescher Dr New Orleans, LA 70123
Estimated payment $4,359/month
Highlights
- Cabana
- Midcentury Modern Architecture
- Storm Windows
- Airline Park Academy For Advanced Studies Rated A
- Oversized Lot
- Shed
About This Home
Rare find in coveted Imperial Woods subdivision- Mid Century Modern, turn key home ready for a new family. Endless possibilities await in the open living area that features high ceilings and a wood burning fireplace. With abundant space at 4957 square feet, this home boasts 5 bedrooms and 4.5 bathrooms. It's ideal for outdoor entertaining with an inground pool, detached cabana, and large garage featuring a bonus room. This home has all the great characteristics of a MCM home with tons of natural light, large windows and open floor plan. Enjoy the peaceful and family friendly neighborhood that's just around the corner from schools, eateries and shopping.
Listing Agent
KELLER WILLIAMS REALTY 455-0100 License #NOM:995690718 Listed on: 05/29/2025

Home Details
Home Type
- Single Family
Est. Annual Taxes
- $1,962
Year Built
- Built in 2020
Lot Details
- Lot Dimensions are 85x110
- Wrought Iron Fence
- Wood Fence
- Oversized Lot
- Sprinkler System
- Property is in excellent condition
Parking
- 3 Car Garage
Home Design
- Midcentury Modern Architecture
- Brick Exterior Construction
- Slab Foundation
- Asphalt Roof
- Vinyl Siding
- Siding
Interior Spaces
- 4,957 Sq Ft Home
- 2-Story Property
- Ceiling Fan
- Wood Burning Fireplace
Kitchen
- Cooktop
- Microwave
- Dishwasher
- Disposal
Bedrooms and Bathrooms
- 5 Bedrooms
Home Security
- Storm Windows
- Fire and Smoke Detector
Pool
- Cabana
- In Ground Pool
Schools
- Jeff Parish Elementary And Middle School
- Jeff Parish High School
Utilities
- Two cooling system units
- Central Heating and Cooling System
- Two Heating Systems
- Internet Available
Additional Features
- No Carpet
- Shed
- Outside City Limits
Listing and Financial Details
- Assessor Parcel Number 930003862
Map
Home Values in the Area
Average Home Value in this Area
Tax History
| Year | Tax Paid | Tax Assessment Tax Assessment Total Assessment is a certain percentage of the fair market value that is determined by local assessors to be the total taxable value of land and additions on the property. | Land | Improvement |
|---|---|---|---|---|
| 2024 | $1,962 | $70,000 | $12,540 | $57,460 |
| 2023 | $6,749 | $70,000 | $12,540 | $57,460 |
| 2022 | $7,239 | $70,000 | $12,540 | $57,460 |
| 2021 | $4,557 | $47,020 | $12,540 | $34,480 |
| 2020 | $4,517 | $47,020 | $12,540 | $34,480 |
| 2019 | $4,237 | $43,210 | $12,540 | $30,670 |
| 2018 | $2,367 | $43,210 | $12,540 | $30,670 |
| 2017 | $3,543 | $43,210 | $12,540 | $30,670 |
| 2016 | $3,529 | $43,210 | $12,540 | $30,670 |
| 2015 | $2,280 | $41,550 | $12,540 | $29,010 |
| 2014 | $2,280 | $41,550 | $12,540 | $29,010 |
Property History
| Date | Event | Price | List to Sale | Price per Sq Ft | Prior Sale |
|---|---|---|---|---|---|
| 11/30/2025 11/30/25 | For Sale | $799,900 | +15898.0% | $161 / Sq Ft | |
| 11/29/2025 11/29/25 | Off Market | -- | -- | -- | |
| 11/06/2025 11/06/25 | For Rent | $5,000 | 0.0% | -- | |
| 10/29/2025 10/29/25 | Price Changed | $799,900 | -1.9% | $161 / Sq Ft | |
| 09/03/2025 09/03/25 | Price Changed | $815,000 | -1.7% | $164 / Sq Ft | |
| 07/18/2025 07/18/25 | Price Changed | $829,000 | -2.4% | $167 / Sq Ft | |
| 05/29/2025 05/29/25 | For Sale | $849,000 | +13.2% | $171 / Sq Ft | |
| 02/18/2022 02/18/22 | Sold | -- | -- | -- | View Prior Sale |
| 01/19/2022 01/19/22 | Pending | -- | -- | -- | |
| 01/12/2022 01/12/22 | For Sale | $750,000 | -- | $153 / Sq Ft |
Purchase History
| Date | Type | Sale Price | Title Company |
|---|---|---|---|
| Bargain Sale Deed | $737,000 | Crescent Title |
Mortgage History
| Date | Status | Loan Amount | Loan Type |
|---|---|---|---|
| Open | $737,000 | New Conventional |
Source: Gulf South Real Estate Information Network
MLS Number: 2503599
APN: 0930003862
- 117 Elaine Ave
- 17 Doescher Dr
- 98 Haroleans St
- 225 Gordon Ave
- 7373 Jefferson Hwy
- 130 Crislaur Ave
- 500 Kenmore Dr
- 69 Crislaur Ave Unit C
- 73 Oak Ave
- 5 Nimitz Dr
- 588 Oak Ave Unit B
- 26 Hennessey Ct
- 522 Folse St
- 721 Oak Ave
- 509 Lassalle Dr
- 112 Hazel Dr
- 428 Butler Dr
- 1101 Dickory Ave
- 176 Rosalie Dr Unit C
- 145 S Dexter Dr
