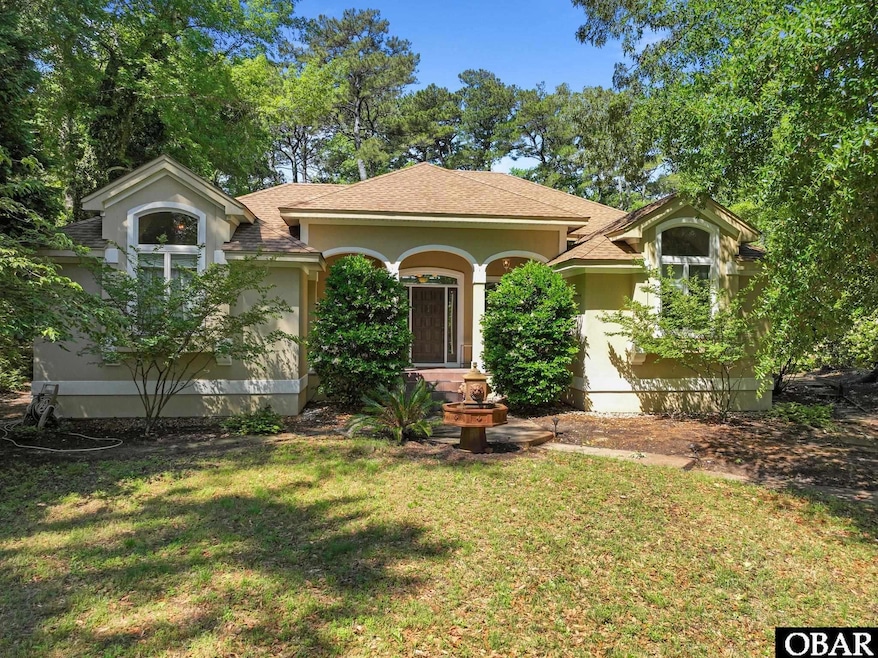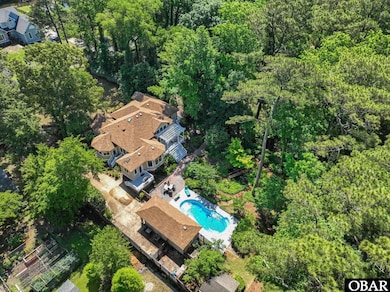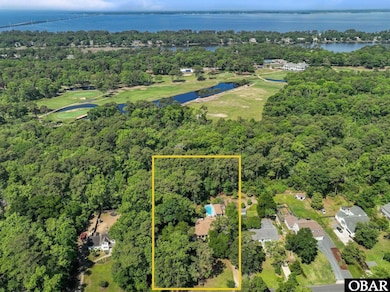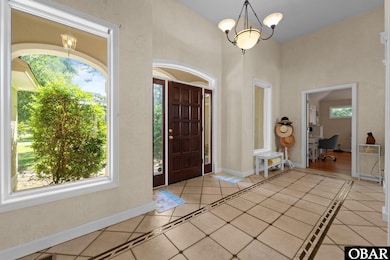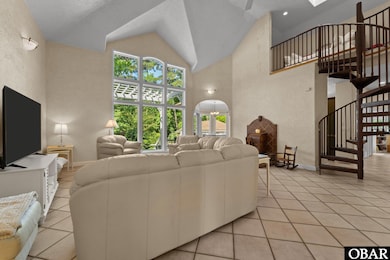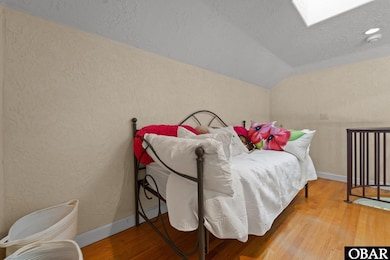
73 Duck Woods Dr Unit Lot 24 Kitty Hawk, NC 27949
Estimated payment $4,136/month
Highlights
- Heated In Ground Pool
- Wooded Lot
- Wood Flooring
- Kitty Hawk Elementary School Rated 9+
- Cathedral Ceiling
- Loft
About This Home
Welcome Home! Come see this beautiful house that sits on a 29,000 sf lot backing up to Duck Woods Country Club golf course with a substantial tree buffer. Upon entering the home your eyes will immediately gaze across the large living area to the wall of windows rising up towards the cathedral ceiling. The view of the landscaped backyard creates a calming affect and the saltwater pool a welcome sight. The interior walls and ceiling textures of the home are reminiscent of a Mediterranean style known as "skip-trowel" along with the Italian tile floors. The large kitchen boasts plenty of room for prepping meals. There's a beautiful built-in cabinet, island, gas stove-top, second sink and a pantry. The dining area has its' own set of large windows to view the outdoors. The primary bedroom has a large bathroom with a double vanity, walk-in closet, jetted tub and roman style tile shower. Opposite side of the house has two bedrooms and full bathroom. Seller currently uses one bedroom as her "Craft Room". This home is heated and cooled with a Geo-Thermal system and seller replaced the compressor in 2024. The fuel tank is used for the stove top, pool heat and outdoor grill located on a deck outside the kitchen area. Work space and storage is not a problem here. A shed to hold yard equipment and behind the one-car garage is a work area or possibly an art studio. The ideas are endless!
Listing Agent
Joe Lamb, Realty Brokerage Phone: 252-261-4444 License #290050 Listed on: 05/20/2025
Home Details
Home Type
- Single Family
Est. Annual Taxes
- $3,296
Year Built
- Built in 1994
Lot Details
- 0.68 Acre Lot
- Cul-De-Sac
- Level Lot
- Wooded Lot
- Property is zoned RS1
Home Design
- Frame Construction
- Piling Construction
- Synthetic Stucco Exterior
Interior Spaces
- 2,242 Sq Ft Home
- Cathedral Ceiling
- Entrance Foyer
- Home Office
- Library
- Loft
- Workshop
Kitchen
- Oven or Range
- Ice Maker
- Dishwasher
- Disposal
Flooring
- Wood
- Ceramic Tile
Bedrooms and Bathrooms
- 3 Bedrooms
- 2 Full Bathrooms
Parking
- Paved Parking
- Off-Street Parking
Pool
- Heated In Ground Pool
- Fiberglass Pool
- Outdoor Pool
Utilities
- Central Air
- Municipal Utilities District Water
- Septic Tank
Community Details
- Southern Shores Subdivision
Listing and Financial Details
- Tax Block 227
Map
Home Values in the Area
Average Home Value in this Area
Tax History
| Year | Tax Paid | Tax Assessment Tax Assessment Total Assessment is a certain percentage of the fair market value that is determined by local assessors to be the total taxable value of land and additions on the property. | Land | Improvement |
|---|---|---|---|---|
| 2024 | $3,296 | $518,000 | $125,000 | $393,000 |
| 2023 | $3,296 | $518,000 | $125,000 | $393,000 |
| 2022 | $3,296 | $518,000 | $125,000 | $393,000 |
| 2021 | $3,296 | $518,000 | $125,000 | $393,000 |
| 2020 | $3,089 | $518,000 | $125,000 | $393,000 |
| 2019 | $2,463 | $356,900 | $122,500 | $234,400 |
| 2018 | $2,463 | $356,900 | $122,500 | $234,400 |
| 2017 | $2,463 | $356,900 | $122,500 | $234,400 |
| 2016 | $2,300 | $353,800 | $122,500 | $231,300 |
Property History
| Date | Event | Price | Change | Sq Ft Price |
|---|---|---|---|---|
| 07/16/2025 07/16/25 | Price Changed | $699,000 | 0.0% | $312 / Sq Ft |
| 07/16/2025 07/16/25 | For Sale | $699,000 | -2.9% | $312 / Sq Ft |
| 05/31/2025 05/31/25 | Off Market | $720,000 | -- | -- |
| 05/20/2025 05/20/25 | For Sale | $720,000 | -- | $321 / Sq Ft |
Purchase History
| Date | Type | Sale Price | Title Company |
|---|---|---|---|
| Warranty Deed | $539,000 | None Available | |
| Interfamily Deed Transfer | -- | None Available | |
| Interfamily Deed Transfer | -- | None Available | |
| Warranty Deed | $600,000 | None Available |
Mortgage History
| Date | Status | Loan Amount | Loan Type |
|---|---|---|---|
| Open | $339,000 | New Conventional | |
| Previous Owner | $229,100 | New Conventional | |
| Previous Owner | $80,000 | Credit Line Revolving | |
| Previous Owner | $250,000 | New Conventional | |
| Previous Owner | $28,000 | Credit Line Revolving | |
| Previous Owner | $224,140 | Unknown | |
| Previous Owner | $150,000 | Credit Line Revolving |
Similar Homes in the area
Source: Outer Banks Association of REALTORS®
MLS Number: 129389
APN: 022352024
- 72 Poteskeet Trail Unit 396
- 50 Deer Path Ln Unit Lot 427
- 41 Eagles Nest Ln Unit Lot 372
- 95 Old Passage Ln Unit Lot 440
- 33 Duck Woods Dr Unit Lot 3
- 48 Ginguite Trail Unit Lot 13
- 56 Ginguite Trail Unit Lot 9
- 28 Duck Woods Dr Unit Lot 5
- 112 Tea Plant Ct Unit lot 187
- 134 Goose Feather Ln Unit Lot 568
- 122 Twisted Tree Ct Unit Lot 490
- 2001 Creek Rd Unit 16
- 1053 Creek Rd Unit lot 14
- 37 Foxwood Cir Unit Lot 33
- 3009 Martins Point Rd Unit Lot 3
- 104 Landing Trail Unit Lot 5
- 65 Ocean Blvd Unit Lot 3-4
- 33 Fairway Dr Unit Lot 5
- 1028 Creek Rd Unit Lot 7
- 1001 Creek Rd Unit 1
- 23 11th Ave
- 100 Sea Colony Dr Unit ID1049601P
- 100 Sea Colony Dr Unit ID1059268P
- 2027 Hampton St Unit ID1060716P
- 302 Indian Dr
- 116 Mistletoe Ln
- 996 Cruz Bay Ln Unit ID1048803P
- 996 Cruz Bay Ln Unit ID1059250P
- 1010 Cruz Bay Ln Unit ID1048830P
- 1010 Cruz Bay Ln Unit ID1059276P
- 1843 Shortcut Rd
- 119 Laurel Woods Blvd
