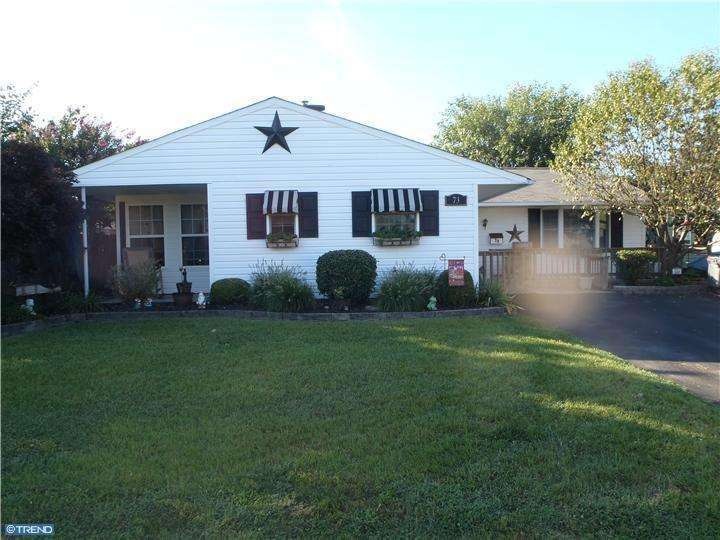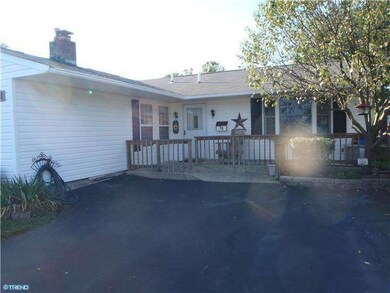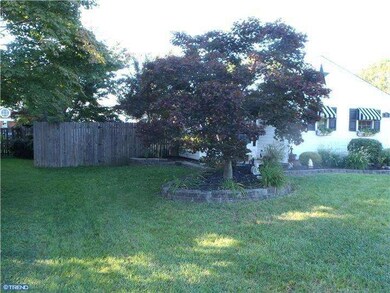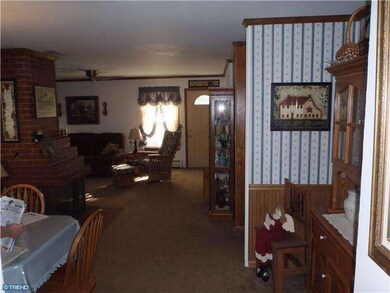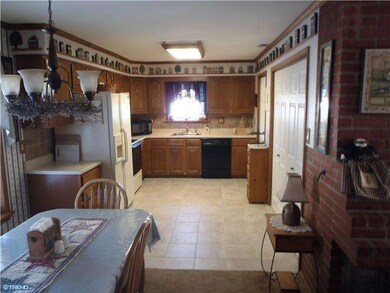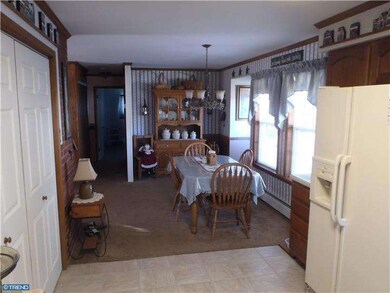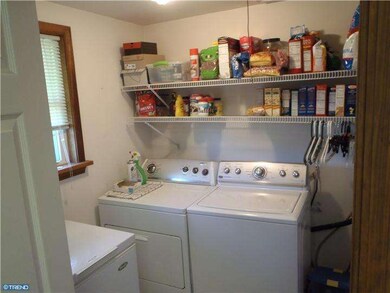
73 Elm Ln Levittown, PA 19054
Elderberry Pond NeighborhoodHighlights
- Deck
- Rambler Architecture
- No HOA
- William Penn Middle School Rated A-
- Attic
- Porch
About This Home
As of August 2025Here is a beautiful home that everyone should see! It offers 4 bedrooms and 2 full baths. It has an extended kitchen and a great size den. The fourth bedroom is separated from the rest of the house, along with the den, which can be used as an in-law suite or master's area. This bedroom also has a wet bar and walk out to the backyard. Bathroom #1 is a three-piece bathroom with large walk-in shower. The master bedroom is a good size with plenty of closet space. Bedroom 2 also offers plenty of space. Bedroom 3 can be used as an office or an additional bedroom. Laundry area can serve as a pantry as well. The living room offers entertaining space near a well-maintained fireplace. The back yard has a deck, gardening area and a large shed for all of your lawn care needs. The front yard is well manicured and features a fantastic bay window which highlights this wonderfully maintained home.
Last Agent to Sell the Property
Robert Speer
BHHS Fox & Roach-Collegeville Listed on: 08/26/2013
Home Details
Home Type
- Single Family
Est. Annual Taxes
- $3,557
Year Built
- Built in 1952
Lot Details
- 7,000 Sq Ft Lot
- Lot Dimensions are 70x100
- Back, Front, and Side Yard
- Property is in good condition
- Property is zoned NCR
Parking
- 2 Open Parking Spaces
Home Design
- Rambler Architecture
- Slab Foundation
- Pitched Roof
- Vinyl Siding
Interior Spaces
- 1,450 Sq Ft Home
- Property has 1 Level
- Ceiling Fan
- Brick Fireplace
- Bay Window
- Family Room
- Living Room
- Attic Fan
- Laundry on main level
Kitchen
- Butlers Pantry
- Self-Cleaning Oven
- Cooktop
- Dishwasher
- Disposal
Flooring
- Wall to Wall Carpet
- Tile or Brick
Bedrooms and Bathrooms
- 4 Bedrooms
- En-Suite Primary Bedroom
- 2 Full Bathrooms
- Walk-in Shower
Outdoor Features
- Deck
- Exterior Lighting
- Shed
- Porch
Schools
- Penn Valley Elementary School
- William Penn Middle School
- Pennsbury High School
Utilities
- Central Air
- Heating System Uses Oil
- Hot Water Heating System
- 200+ Amp Service
- Oil Water Heater
- Cable TV Available
Community Details
- No Home Owners Association
Listing and Financial Details
- Tax Lot 393
- Assessor Parcel Number 13-026-393
Ownership History
Purchase Details
Home Financials for this Owner
Home Financials are based on the most recent Mortgage that was taken out on this home.Purchase Details
Purchase Details
Home Financials for this Owner
Home Financials are based on the most recent Mortgage that was taken out on this home.Purchase Details
Home Financials for this Owner
Home Financials are based on the most recent Mortgage that was taken out on this home.Purchase Details
Home Financials for this Owner
Home Financials are based on the most recent Mortgage that was taken out on this home.Similar Home in Levittown, PA
Home Values in the Area
Average Home Value in this Area
Purchase History
| Date | Type | Sale Price | Title Company |
|---|---|---|---|
| Deed | $410,000 | None Listed On Document | |
| Interfamily Deed Transfer | -- | None Available | |
| Deed | $231,000 | Stewart Title Guaranty Co | |
| Interfamily Deed Transfer | -- | United Title & Abstract Agen | |
| Interfamily Deed Transfer | -- | None Available |
Mortgage History
| Date | Status | Loan Amount | Loan Type |
|---|---|---|---|
| Open | $366,300 | FHA | |
| Previous Owner | $184,800 | New Conventional | |
| Previous Owner | $160,000 | New Conventional | |
| Previous Owner | $130,000 | New Conventional |
Property History
| Date | Event | Price | Change | Sq Ft Price |
|---|---|---|---|---|
| 08/19/2025 08/19/25 | Sold | $410,000 | -2.4% | $247 / Sq Ft |
| 08/16/2025 08/16/25 | Price Changed | $419,900 | 0.0% | $253 / Sq Ft |
| 07/10/2025 07/10/25 | Pending | -- | -- | -- |
| 07/03/2025 07/03/25 | For Sale | $419,900 | +81.8% | $253 / Sq Ft |
| 01/29/2014 01/29/14 | Sold | $231,000 | -5.7% | $159 / Sq Ft |
| 12/09/2013 12/09/13 | Pending | -- | -- | -- |
| 08/26/2013 08/26/13 | For Sale | $245,000 | -- | $169 / Sq Ft |
Tax History Compared to Growth
Tax History
| Year | Tax Paid | Tax Assessment Tax Assessment Total Assessment is a certain percentage of the fair market value that is determined by local assessors to be the total taxable value of land and additions on the property. | Land | Improvement |
|---|---|---|---|---|
| 2025 | $4,383 | $19,680 | $4,600 | $15,080 |
| 2024 | $4,383 | $19,680 | $4,600 | $15,080 |
| 2023 | $4,199 | $19,680 | $4,600 | $15,080 |
| 2022 | $4,069 | $19,680 | $4,600 | $15,080 |
| 2021 | $3,990 | $19,680 | $4,600 | $15,080 |
| 2020 | $3,990 | $19,680 | $4,600 | $15,080 |
| 2019 | $3,920 | $19,680 | $4,600 | $15,080 |
| 2018 | $3,872 | $19,680 | $4,600 | $15,080 |
| 2017 | $3,774 | $19,680 | $4,600 | $15,080 |
| 2016 | $3,774 | $19,680 | $4,600 | $15,080 |
| 2015 | $3,619 | $19,680 | $4,600 | $15,080 |
| 2014 | $3,619 | $19,680 | $4,600 | $15,080 |
Agents Affiliated with this Home
-
Robin Kemmerer

Seller's Agent in 2025
Robin Kemmerer
Robin Kemmerer Associates Inc
(215) 949-0810
2 in this area
276 Total Sales
-
Melissa Kitzmiller

Buyer's Agent in 2025
Melissa Kitzmiller
Robin Kemmerer Associates Inc
(267) 228-5467
1 in this area
172 Total Sales
-
R
Seller's Agent in 2014
Robert Speer
BHHS Fox & Roach
Map
Source: Bright MLS
MLS Number: 1003566336
APN: 13-026-393
- 137 Northpark Dr
- 130 N Turn Ln
- 131 Everturn Ln
- 77 New School Ln
- 23 New Pond Ln
- 36 Newberry Ln
- 1 Mistletoe Ln
- 98 Pinewood Dr
- 10 Mockorange Ln
- 11 Palm Ln
- 17 Crabtree Dr
- 30 Poplar Ln
- 237 Lakeside Dr
- 26 Poplar Ln
- 53 Pinewood Dr
- 2 Primrose Ln
- 289 Holly Dr
- 12 Tanglewood Ln
- L:108 Cypress Ave
- 61 Shepherd Ln
