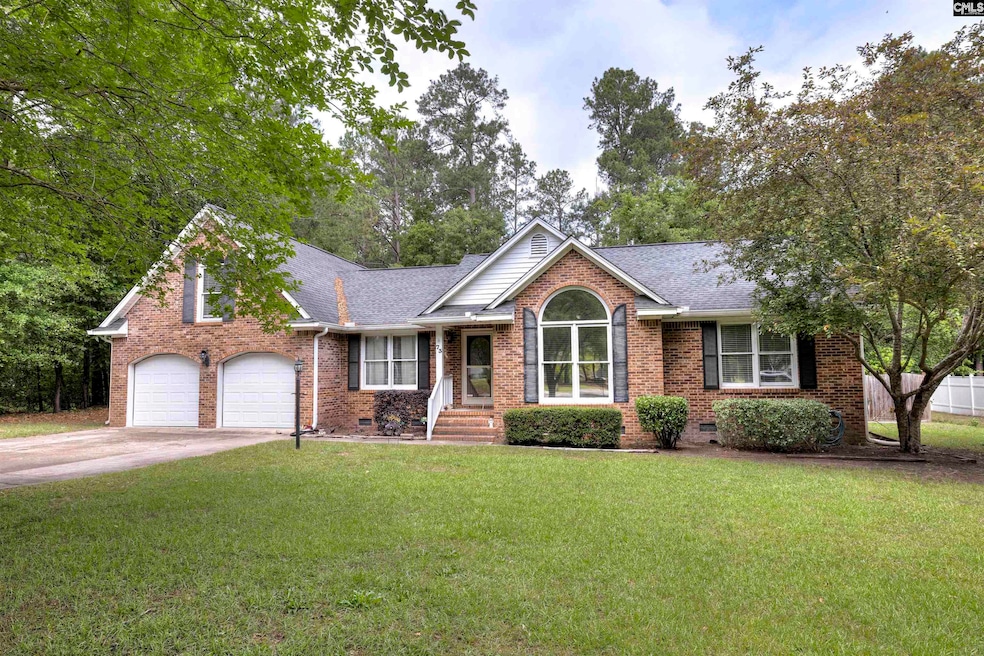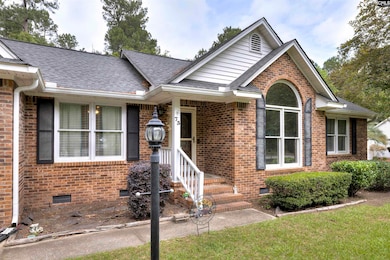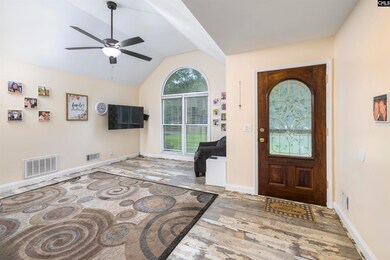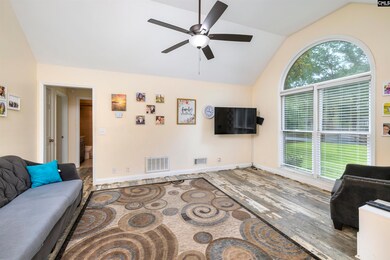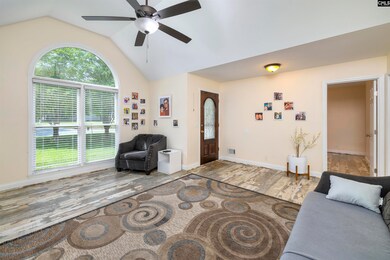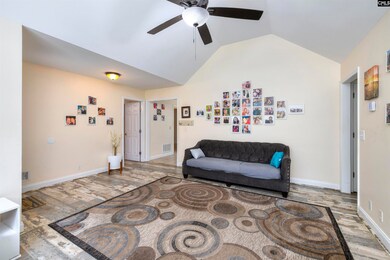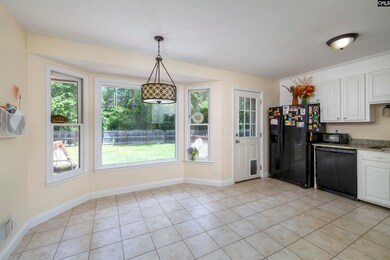
73 Falcon Crest Rd Lugoff, SC 29078
Estimated payment $1,608/month
Highlights
- Finished Room Over Garage
- Traditional Architecture
- Main Floor Primary Bedroom
- Deck
- Cathedral Ceiling
- Bonus Room
About This Home
Charming 3 Bedroom Brick Ranch with Bonus Room & No HOA in Lugoff! Welcome to this adorable 3 bedroom, 2 bathroom brick ranch, perfectly situated in the heart of Lugoff with no HOA! This home features a split floor plan, high ceilings, and laminate or tile flooring throughout much of the main living space! The eat-in kitchen boasts granite countertops, ample cabinetry, and included appliances—ideal for cooking and entertaining. Just off the kitchen is a convenient mud/laundry room and access to the bonus room above the garage, perfect as a fourth bedroom, office, or media room (note: no closet). The spacious primary suite includes a walk-in closet and private en-suite bath! This split floor plan also has two additional bedrooms that share a well-appointed full bathroom on the other side of the home. Enjoy outdoor living on the deck overlooking a private, fenced-in backyard with mature trees for shade and serenity. Additional perks include a two-car garage and updated HVAC system and ductwork (Fall 2024)—ready for peace of mind and energy efficiency. Don't miss your chance to make this warm and welcoming home yours—schedule your private showing today! Disclaimer: CMLS has not reviewed and, therefore, does not endorse vendors who may appear in listings.
Home Details
Home Type
- Single Family
Est. Annual Taxes
- $1,332
Year Built
- Built in 1993
Lot Details
- 0.52 Acre Lot
- Privacy Fence
- Wood Fence
- Back Yard Fenced
Parking
- 2 Car Garage
- Finished Room Over Garage
Home Design
- Traditional Architecture
- Country Style Home
- Four Sided Brick Exterior Elevation
Interior Spaces
- 1,715 Sq Ft Home
- 1.5-Story Property
- Cathedral Ceiling
- Ceiling Fan
- Bonus Room
- Crawl Space
Kitchen
- Free-Standing Range
- Built-In Microwave
- Dishwasher
- Granite Countertops
Flooring
- Laminate
- Tile
Bedrooms and Bathrooms
- 3 Bedrooms
- Primary Bedroom on Main
- Walk-In Closet
- 2 Full Bathrooms
- Separate Shower in Primary Bathroom
Laundry
- Laundry in Mud Room
- Laundry on main level
- Dryer
- Washer
Outdoor Features
- Deck
- Covered patio or porch
- Rain Gutters
Schools
- Lugoff Elementary School
- Lugoff-Elgin Middle School
- Lugoff-Elgin High School
Utilities
- Central Heating and Cooling System
- Heat Pump System
Community Details
- Quail Hollow Subdivision
Map
Home Values in the Area
Average Home Value in this Area
Tax History
| Year | Tax Paid | Tax Assessment Tax Assessment Total Assessment is a certain percentage of the fair market value that is determined by local assessors to be the total taxable value of land and additions on the property. | Land | Improvement |
|---|---|---|---|---|
| 2024 | $1,332 | $183,700 | $25,000 | $158,700 |
| 2023 | $1,339 | $183,700 | $25,000 | $158,700 |
| 2022 | $1,291 | $183,700 | $25,000 | $158,700 |
| 2021 | $1,217 | $183,700 | $25,000 | $158,700 |
| 2020 | $1,237 | $184,000 | $20,000 | $164,000 |
| 2019 | $1,129 | $184,000 | $20,000 | $164,000 |
| 2018 | $1,099 | $161,000 | $20,000 | $141,000 |
| 2017 | $1,064 | $161,000 | $20,000 | $141,000 |
| 2016 | $993 | $151,300 | $15,000 | $136,300 |
| 2015 | $647 | $151,300 | $15,000 | $136,300 |
| 2014 | $647 | $5,140 | $0 | $0 |
Property History
| Date | Event | Price | Change | Sq Ft Price |
|---|---|---|---|---|
| 05/29/2025 05/29/25 | Pending | -- | -- | -- |
| 05/14/2025 05/14/25 | For Sale | $269,900 | -- | $157 / Sq Ft |
Purchase History
| Date | Type | Sale Price | Title Company |
|---|---|---|---|
| Deed | $184,000 | Connell Law Firm Llc | |
| Deed | $151,300 | -- | |
| Deed | $75,000 | -- |
Mortgage History
| Date | Status | Loan Amount | Loan Type |
|---|---|---|---|
| Previous Owner | $157,575 | No Value Available |
Similar Homes in Lugoff, SC
Source: Consolidated MLS (Columbia MLS)
MLS Number: 608574
APN: 310-04-0A-054-SDD
- 37 Falcon Crest Rd
- 419 Blackberry Place
- 21 Haven Way
- 271 Horatio Ln
- 259 Horatio Ln
- 258 Horatio Ln
- 267 Horatio Ln
- 266 Horatio Ln
- 292 Horatio Ln
- 254 Horatio Ln
- 270 Horatio Ln
- 274 Horatio Ln
- 282 Horatio Ln
- 278 Horatio Ln
- 275 Horatio Ln
- 84 Horatio Ln
- 83 Lachicotte Rd
- 36 Kin Loch Rd
- 105 Maple Ct
- 140 Carrington Dr
