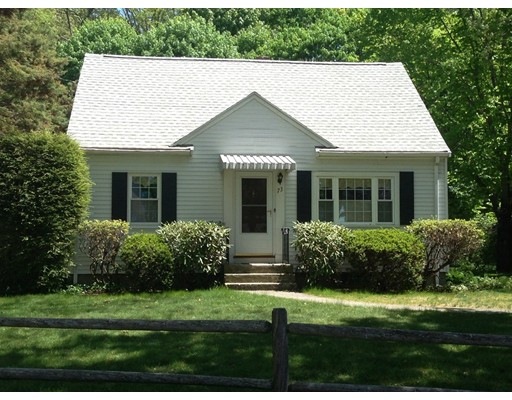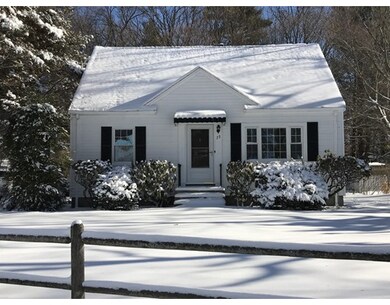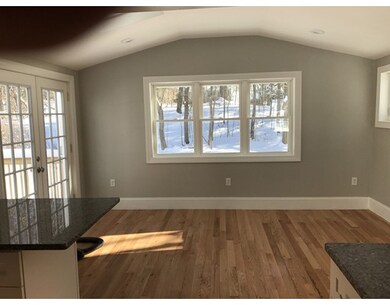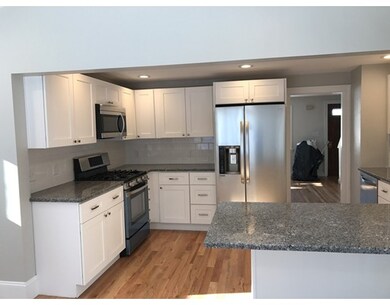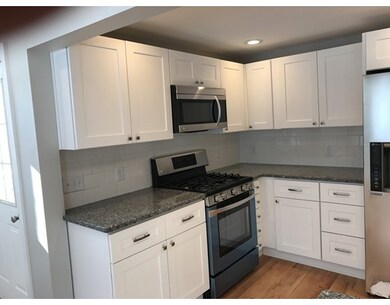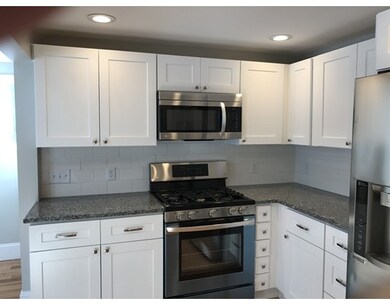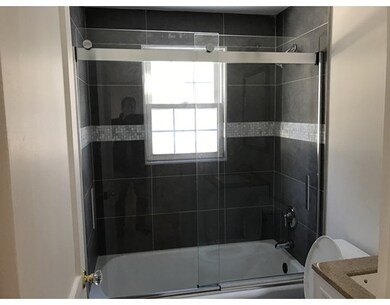
73 Felch Rd Natick, MA 01760
About This Home
As of June 2017Located in a popular family neighborhood this lovely cape is ready to move in. The house features a brand new kitchen/breakfast room with white shaker cabinets, granite counter top seating, recessed lighting and a ductless mini-split heating/air conditioning system. Brand new heating system just installed. Updated bathrooms, recently painted interior and exterior, refinished hardwood floors and new deck. Formal dining room and bedrooms with built-ins. Located in close proximity to the Mass Turnpike and the commuter rail in exciting Natick center. The house is situated on a large level private lot. Tremendous expansion possibilities by right due to generous side and rear setbacks. See attached site plan.
Last Agent to Sell the Property
Jeffrey Cohen
Core4 Development Listed on: 04/10/2017
Home Details
Home Type
Single Family
Est. Annual Taxes
$8,254
Year Built
1952
Lot Details
0
Listing Details
- Lot Description: Wooded, Paved Drive, Level
- Property Type: Single Family
- Single Family Type: Detached
- Style: Cape
- Other Agent: 1.00
- Lead Paint: Unknown
- Year Built Description: Actual
- Special Features: None
- Property Sub Type: Detached
- Year Built: 1952
Interior Features
- Has Basement: Yes
- Number of Rooms: 7
- Amenities: Shopping
- Electric: Circuit Breakers
- Flooring: Tile, Hardwood
- Insulation: Foam
- Bedroom 2: Second Floor
- Bedroom 3: Second Floor
- Bedroom 4: First Floor
- Kitchen: First Floor
- Laundry Room: Basement
- Living Room: First Floor
- Master Bedroom: Second Floor
- Master Bedroom Description: Flooring - Hardwood
- Dining Room: First Floor
- No Bedrooms: 4
- Full Bathrooms: 2
- Main Lo: BB9839
- Main So: AC0790
- Estimated Sq Ft: 1452.00
Exterior Features
- Construction: Frame
- Exterior: Aluminum, Vinyl
- Exterior Features: Deck - Wood, Gutters
- Foundation: Poured Concrete
Garage/Parking
- Parking: Off-Street
- Parking Spaces: 3
Utilities
- Heat Zones: 1
- Hot Water: Natural Gas, Tank
- Sewer: City/Town Sewer
- Water: City/Town Water
Lot Info
- Assessor Parcel Number: Map 7 Parcel 11
- Zoning: RSC
- Lot: 11
- Acre: 0.31
- Lot Size: 13329.00
Multi Family
- Foundation: 720 sf
Ownership History
Purchase Details
Home Financials for this Owner
Home Financials are based on the most recent Mortgage that was taken out on this home.Purchase Details
Home Financials for this Owner
Home Financials are based on the most recent Mortgage that was taken out on this home.Similar Homes in Natick, MA
Home Values in the Area
Average Home Value in this Area
Purchase History
| Date | Type | Sale Price | Title Company |
|---|---|---|---|
| Not Resolvable | $554,000 | -- | |
| Not Resolvable | $400,000 | -- |
Mortgage History
| Date | Status | Loan Amount | Loan Type |
|---|---|---|---|
| Open | $528,000 | Stand Alone Refi Refinance Of Original Loan | |
| Closed | $443,200 | New Conventional | |
| Previous Owner | $320,000 | New Conventional |
Property History
| Date | Event | Price | Change | Sq Ft Price |
|---|---|---|---|---|
| 07/01/2022 07/01/22 | Rented | $3,300 | 0.0% | -- |
| 06/16/2022 06/16/22 | Under Contract | -- | -- | -- |
| 06/11/2022 06/11/22 | For Rent | $3,300 | +10.0% | -- |
| 05/22/2020 05/22/20 | Rented | $3,000 | +3.4% | -- |
| 05/07/2020 05/07/20 | Under Contract | -- | -- | -- |
| 05/01/2020 05/01/20 | For Rent | $2,900 | 0.0% | -- |
| 06/02/2017 06/02/17 | Sold | $554,000 | +0.9% | $382 / Sq Ft |
| 04/26/2017 04/26/17 | Pending | -- | -- | -- |
| 04/10/2017 04/10/17 | For Sale | $549,000 | +37.3% | $378 / Sq Ft |
| 05/14/2015 05/14/15 | Sold | $400,000 | +9.6% | $317 / Sq Ft |
| 03/25/2015 03/25/15 | Pending | -- | -- | -- |
| 03/19/2015 03/19/15 | For Sale | $365,000 | -- | $290 / Sq Ft |
Tax History Compared to Growth
Tax History
| Year | Tax Paid | Tax Assessment Tax Assessment Total Assessment is a certain percentage of the fair market value that is determined by local assessors to be the total taxable value of land and additions on the property. | Land | Improvement |
|---|---|---|---|---|
| 2025 | $8,254 | $690,100 | $432,100 | $258,000 |
| 2024 | $8,001 | $652,600 | $406,700 | $245,900 |
| 2023 | $7,970 | $630,500 | $390,800 | $239,700 |
| 2022 | $7,740 | $580,200 | $354,700 | $225,500 |
| 2021 | $7,407 | $544,200 | $334,400 | $209,800 |
| 2020 | $7,200 | $529,000 | $319,200 | $209,800 |
| 2019 | $6,724 | $529,000 | $319,200 | $209,800 |
| 2018 | $6,122 | $469,100 | $304,000 | $165,100 |
| 2017 | $5,012 | $371,500 | $260,000 | $111,500 |
| 2016 | $4,923 | $362,800 | $239,000 | $123,800 |
| 2015 | -- | $352,800 | $239,000 | $113,800 |
Agents Affiliated with this Home
-

Seller's Agent in 2022
Victoria Keith
Board and Park, LLC
(508) 318-8659
14 in this area
39 Total Sales
-

Buyer's Agent in 2020
Michael St. Cyr
RE/MAX
(617) 910-7398
12 Total Sales
-
J
Seller's Agent in 2017
Jeffrey Cohen
Core4 Development
-
J
Seller's Agent in 2015
Joanne Berry
Coldwell Banker Realty - Weston
(508) 524-8630
11 Total Sales
Map
Source: MLS Property Information Network (MLS PIN)
MLS Number: 72144019
APN: NATI-000007-000000-000011
